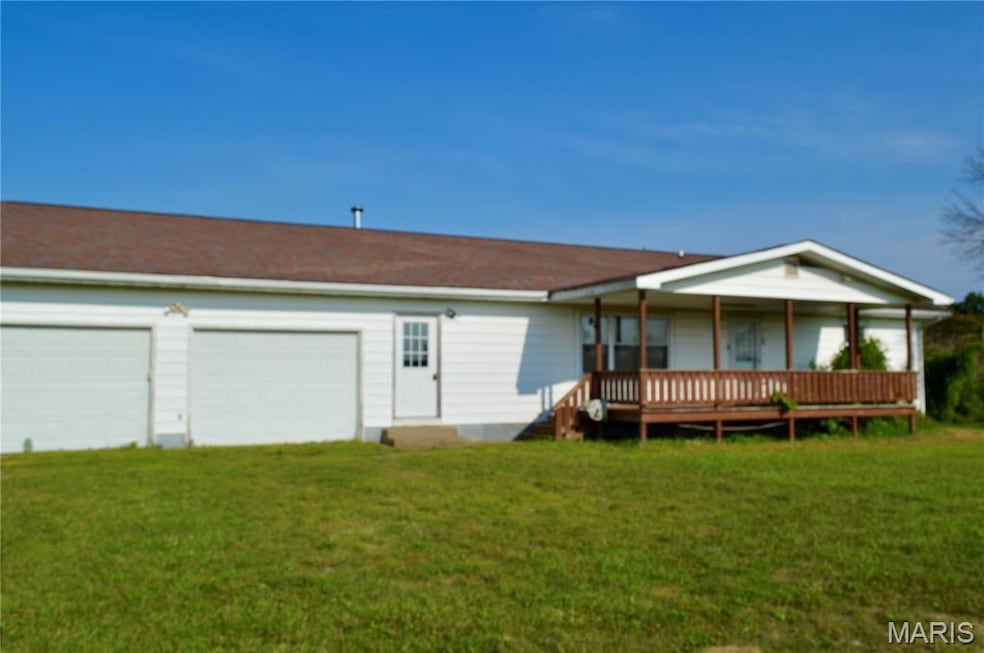1236 Bess Hollow Rd Kampsville, IL 62053
Estimated payment $1,435/month
Total Views
2
2
Beds
3
Baths
2,384
Sq Ft
$74
Price per Sq Ft
Highlights
- 11.1 Acre Lot
- Wooded Lot
- Bonus Room
- Deck
- 1 Fireplace
- Mud Room
About This Home
Space for everything! Here is a country home on 11.1 acres with two ponds, a 2 to 4 bedroom home with 3 baths, attached 2 car 26 x 28 with 14 x 26 mower garage w/ back entry, fenced yard and a detached 32 x 34 3 car garage. Front covered porch, mud room entry to kitchen & dining areas. Living room and primary bedroom have had the paneling removed to hang drywall and this work is not finished. 3 baths on the main level and a rough in for half bath in basement. Back addition 1992. Red detached garage built 2012 est./
Roof replaced in 2023.
Home Details
Home Type
- Single Family
Est. Annual Taxes
- $5,586
Year Built
- Built in 1975
Lot Details
- 11.1 Acre Lot
- Lot Dimensions are 661 x 658 x 662 x 658
- Wooded Lot
- Private Yard
Parking
- 5 Car Garage
- Garage Door Opener
- Additional Parking
Home Design
- Fixer Upper
- Permanent Foundation
- Frame Construction
Interior Spaces
- 1-Story Property
- 1 Fireplace
- Mud Room
- Family Room
- Living Room
- Dining Room
- Bonus Room
- Storm Doors
- Dishwasher
- Laundry Room
Flooring
- Carpet
- Laminate
- Vinyl
Bedrooms and Bathrooms
- 2 Bedrooms
- 3 Full Bathrooms
Partially Finished Basement
- Basement Fills Entire Space Under The House
- Basement Ceilings are 8 Feet High
Outdoor Features
- Deck
- Covered Patio or Porch
- Outdoor Storage
Schools
- Calhoun Dist 40 Elementary And Middle School
- Calhoun High School
Utilities
- Forced Air Heating and Cooling System
- Single-Phase Power
- Phone Available
Community Details
- No Home Owners Association
- Building Fire Alarm
Listing and Financial Details
- Assessor Parcel Number 07-04-32-300-003
Map
Create a Home Valuation Report for This Property
The Home Valuation Report is an in-depth analysis detailing your home's value as well as a comparison with similar homes in the area
Home Values in the Area
Average Home Value in this Area
Property History
| Date | Event | Price | Change | Sq Ft Price |
|---|---|---|---|---|
| 08/11/2025 08/11/25 | Pending | -- | -- | -- |
| 08/07/2025 08/07/25 | For Sale | $177,000 | -- | $74 / Sq Ft |
Source: MARIS MLS
Source: MARIS MLS
MLS Number: MIS25054412
Nearby Homes
- 140 W Pershing Ave
- 0 Illinois 100 Unit MAR25029983
- 1865 Hamburg-Michael Rd
- 4163 Hamburg-Michael Rd
- 01 1400 Rd N
- 174 Clinton St
- 00 N Mississippi River Rd
- 0 S University Dr S Unit MAR24068819
- 0 Pike 202 Unit 22285368
- 0 Pike 202 Unit 22285371
- 0 Pike 202 Unit MAR25000220
- 0 Pike 202 Unit MAR24078791
- 539 Hill St
- 000 Bee Creek Rd
- 388 Spankey Rd
- Bee Creek Rd Unit Lot WP001
- 2367 Degerlia Holw Rd
- 000 423rd St
- N River Rd (Lot 5 Unit .346+/- Acres
- 692 N Eldred-Hillview Rd







