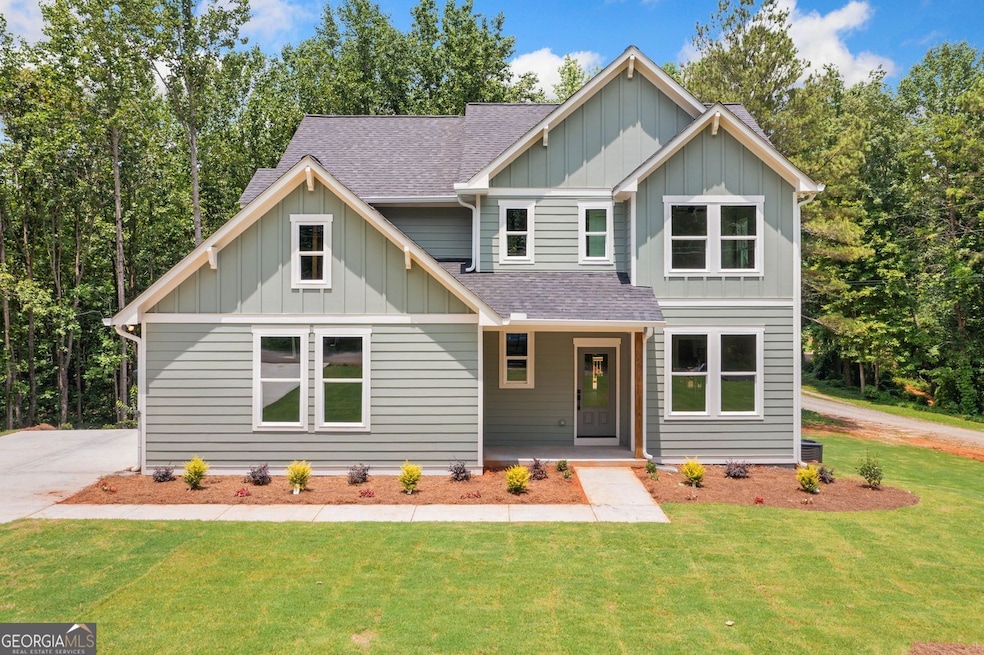
$622,000
- 3 Beds
- 2 Baths
- 2,396 Sq Ft
- 517 Amber Stone
- Waleska, GA
Welcome to this beautiful Craftsman-style ranch home in the desirable Golf & Lake Community of Lake Arrowhead. This better-than-new home offers an incredible opportunity with an unfinished second story, already framed with stairs in place, providing the potential to add two additional bedrooms and a full bath. The open-concept floor plan is filled with character, featuring vaulted ceilings with
Jaime Brock ERA Sunrise Realty
