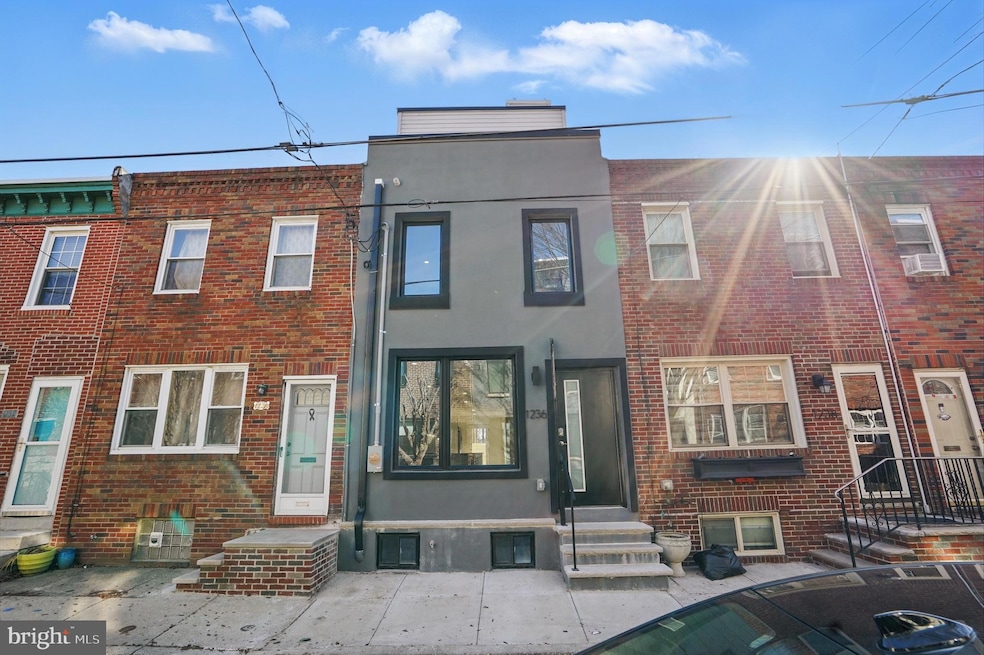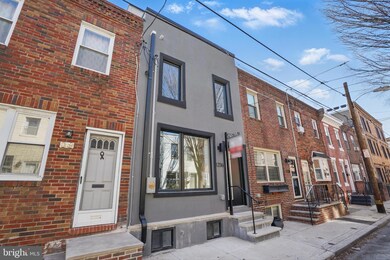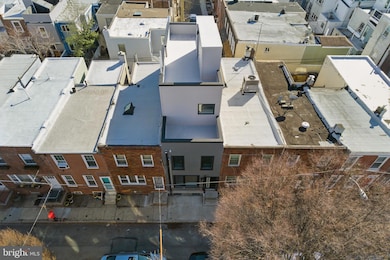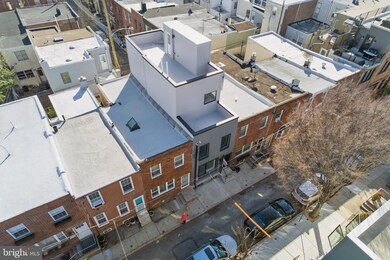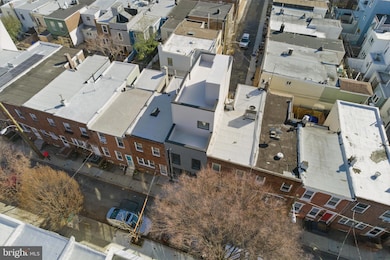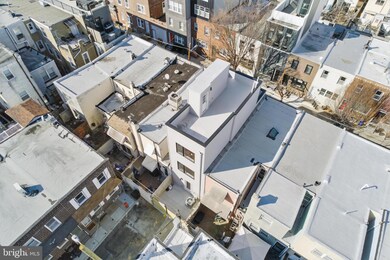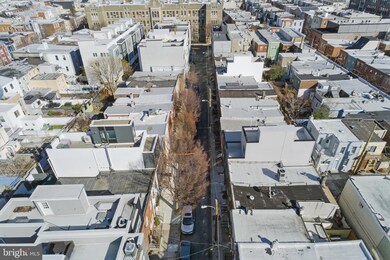
1236 Latona St Philadelphia, PA 19147
Passyunk Square NeighborhoodHighlights
- New Construction
- Contemporary Architecture
- Stainless Steel Appliances
- Rooftop Deck
- No HOA
- 3-minute walk to Columbus Square Park
About This Home
As of May 2025Stunning 3-Bedroom Home with Roof Deck & Street-to-Street Access in PhiladelphiaWelcome to 1236 Latona Street, a beautifully Constructed 3-bedroom, 2.5-bathroom home offering modern living in one of Philadelphia’s most sought-after neighborhoods. This exceptional property features street-to-street access for added convenience and a spectacular roof deck with expansive views of the city skyline. Inside, you'll find a bright and open-concept living space with stylish finishes and ample natural light. The modern kitchen boasts sleek countertops, stainless steel appliances, and plenty of cabinetry—perfect for cooking and entertaining. The second floor features spacious bedrooms, including a primary suite with an en-suite bathroom. The additional bedrooms offer flexibility for guests, a home office, or a growing family. The 2.5 bathrooms are tastefully updated with contemporary fixtures and finishes. One of the highlights of this home is the private roof deck, where you can relax, entertain, and take in breathtaking panoramic views of the Philadelphia skyline. Whether you're enjoying a morning coffee or an evening sunset, this space is a true urban retreat. With street-to-street access, this home offers added convenience for dropping Groceries, deliveries, and everyday living. Located just steps from top restaurants, parks, and public transportation, this home is a perfect blend of comfort and city living. Don’t miss this incredible opportunity—schedule your showing today!
Townhouse Details
Home Type
- Townhome
Est. Annual Taxes
- $881
Year Built
- Built in 2025 | New Construction
Lot Details
- 700 Sq Ft Lot
- Lot Dimensions are 14.00 x 50.00
- North Facing Home
- Property is in excellent condition
Home Design
- Contemporary Architecture
- Concrete Perimeter Foundation
- Masonry
Interior Spaces
- Property has 3 Levels
- Built-In Features
- Recessed Lighting
- Partially Finished Basement
- Interior Basement Entry
- Laundry on upper level
Kitchen
- Gas Oven or Range
- Microwave
- Stainless Steel Appliances
Bedrooms and Bathrooms
- 3 Bedrooms
Parking
- Public Parking
- On-Street Parking
Utilities
- Central Heating and Cooling System
- Electric Water Heater
Additional Features
- More Than Two Accessible Exits
- Rooftop Deck
Community Details
- No Home Owners Association
- East Passyunk Crossing Subdivision
Listing and Financial Details
- Tax Lot 93
- Assessor Parcel Number 021312700
Ownership History
Purchase Details
Home Financials for this Owner
Home Financials are based on the most recent Mortgage that was taken out on this home.Purchase Details
Home Financials for this Owner
Home Financials are based on the most recent Mortgage that was taken out on this home.Purchase Details
Similar Homes in Philadelphia, PA
Home Values in the Area
Average Home Value in this Area
Purchase History
| Date | Type | Sale Price | Title Company |
|---|---|---|---|
| Deed | $630,000 | None Listed On Document | |
| Deed | $195,000 | Assurance Abstract | |
| Deed | $29,900 | -- |
Mortgage History
| Date | Status | Loan Amount | Loan Type |
|---|---|---|---|
| Open | $430,000 | New Conventional | |
| Previous Owner | $370,500 | Credit Line Revolving | |
| Previous Owner | $87,500 | Credit Line Revolving |
Property History
| Date | Event | Price | Change | Sq Ft Price |
|---|---|---|---|---|
| 05/08/2025 05/08/25 | Sold | $630,000 | -2.9% | $315 / Sq Ft |
| 04/03/2025 04/03/25 | Pending | -- | -- | -- |
| 03/19/2025 03/19/25 | Price Changed | $649,000 | -3.7% | $325 / Sq Ft |
| 03/13/2025 03/13/25 | For Sale | $674,000 | +245.6% | $337 / Sq Ft |
| 01/16/2024 01/16/24 | Sold | $195,000 | -17.0% | $212 / Sq Ft |
| 12/14/2023 12/14/23 | Pending | -- | -- | -- |
| 12/05/2023 12/05/23 | Price Changed | $234,900 | -2.1% | $255 / Sq Ft |
| 11/21/2023 11/21/23 | Price Changed | $239,900 | -2.0% | $261 / Sq Ft |
| 11/21/2023 11/21/23 | Price Changed | $244,900 | -1.8% | $266 / Sq Ft |
| 11/17/2023 11/17/23 | For Sale | $249,500 | 0.0% | $271 / Sq Ft |
| 10/05/2023 10/05/23 | Pending | -- | -- | -- |
| 09/25/2023 09/25/23 | Price Changed | $249,500 | -0.2% | $271 / Sq Ft |
| 09/20/2023 09/20/23 | Price Changed | $249,900 | -2.0% | $272 / Sq Ft |
| 09/14/2023 09/14/23 | Price Changed | $254,900 | -4.0% | $277 / Sq Ft |
| 09/06/2023 09/06/23 | Price Changed | $265,500 | -1.5% | $289 / Sq Ft |
| 09/06/2023 09/06/23 | Price Changed | $269,500 | -2.0% | $293 / Sq Ft |
| 08/28/2023 08/28/23 | For Sale | $274,900 | -- | $299 / Sq Ft |
Tax History Compared to Growth
Tax History
| Year | Tax Paid | Tax Assessment Tax Assessment Total Assessment is a certain percentage of the fair market value that is determined by local assessors to be the total taxable value of land and additions on the property. | Land | Improvement |
|---|---|---|---|---|
| 2025 | $882 | $275,600 | $55,120 | $220,480 |
| 2024 | $882 | $275,600 | $55,120 | $220,480 |
| 2023 | $882 | $253,300 | $50,660 | $202,640 |
| 2022 | $882 | $63,000 | $50,660 | $12,340 |
| 2021 | $882 | $0 | $0 | $0 |
| 2020 | $882 | $0 | $0 | $0 |
| 2019 | $882 | $0 | $0 | $0 |
| 2018 | $882 | $0 | $0 | $0 |
| 2017 | $882 | $0 | $0 | $0 |
| 2016 | $882 | $0 | $0 | $0 |
| 2015 | $844 | $0 | $0 | $0 |
| 2014 | -- | $175,600 | $13,790 | $161,810 |
| 2012 | -- | $6,720 | $864 | $5,856 |
Agents Affiliated with this Home
-
Ed Ellenberg

Seller's Agent in 2025
Ed Ellenberg
KW Empower
(267) 918-4766
1 in this area
28 Total Sales
-
Gina Salmon

Buyer's Agent in 2025
Gina Salmon
EXP Realty, LLC
(610) 246-5429
1 in this area
33 Total Sales
-
Bill Salmon

Buyer Co-Listing Agent in 2025
Bill Salmon
EXP Realty, LLC
(610) 808-7907
1 in this area
13 Total Sales
-
Larry Lichtman
L
Seller's Agent in 2024
Larry Lichtman
Realty Xpress
(267) 254-7994
3 in this area
3 Total Sales
Map
Source: Bright MLS
MLS Number: PAPH2456956
APN: 021312700
- 1231 S 13th St
- 1230 Latona St
- 1241 S 12th St
- 1152 S 13th St
- 1136 S 13th St
- 1401 S 13th St
- 1232 S 11th St
- 1220 Reed St
- 1412 S 12th St
- 1208 S Carlisle St
- 1213 Wilder St
- 1229 S Warnock St
- 1318 S Warnock St
- 1016 Federal St
- 1201 Dickinson St
- 1139 S 11th St
- 1013 Federal St
- 1329 Dickinson St
- 1243 S Alder St
- 1236 S 15th St
