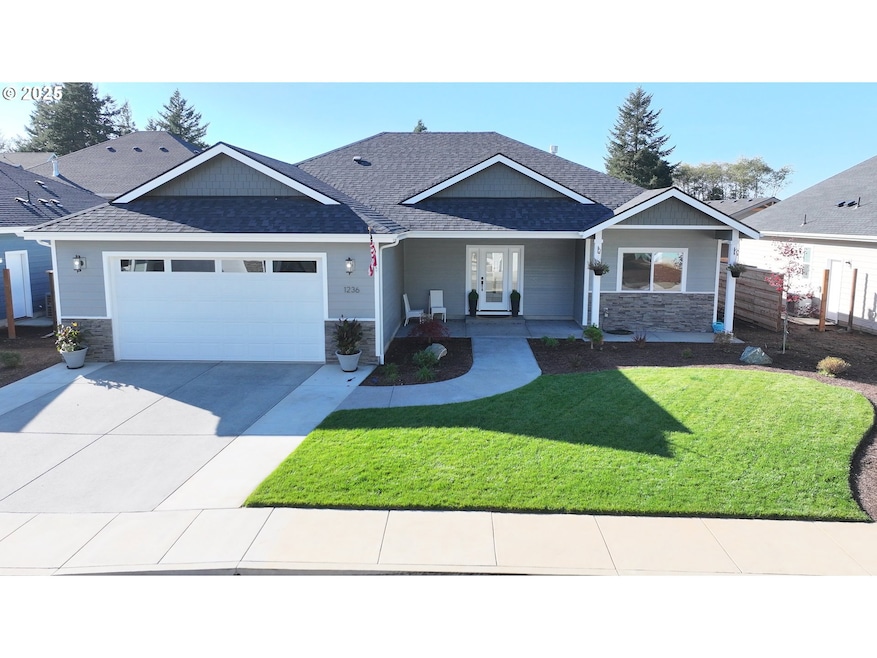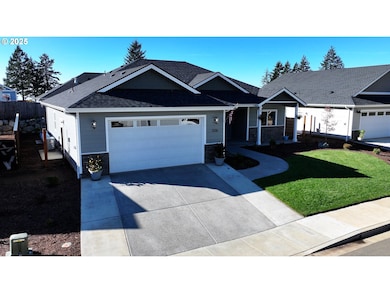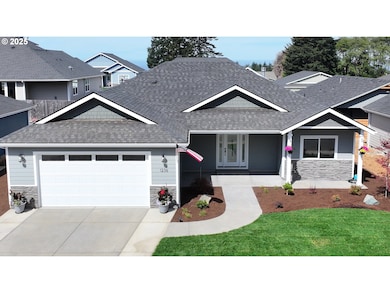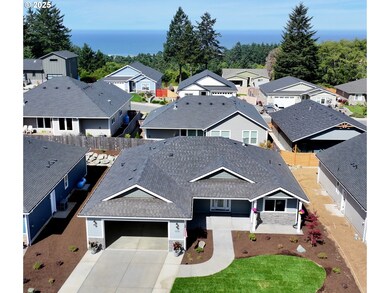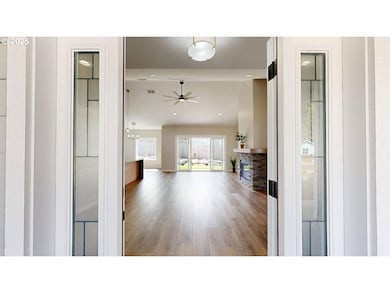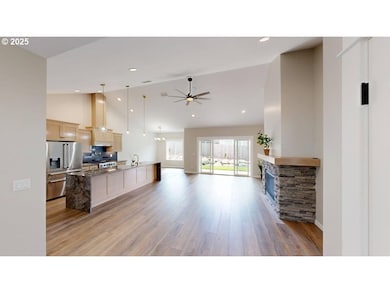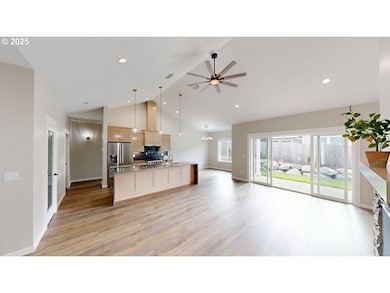1236 Lighthouse Ln Brookings, OR 97415
Estimated payment $4,698/month
Highlights
- Under Construction
- Vaulted Ceiling
- Private Yard
- Custom Home
- Granite Countertops
- No HOA
About This Home
NOW ACCEPTING OFFERS! Newly completed construction! Seller will consider a credit to buy down the interest rate for a qualified buyer. Stunning new construction home in Seacrest Estates, Brookings’ premier new subdivision. This 1,748 sq ft single-level residence is fully completed and has the final Certificate of Occupancy. The beautifully designed split-bedroom floor plan features a spacious, open-concept layout, ideal for both everyday living and entertaining. Soaring 9’ ceilings throughout and dramatic vaulted ceilings in the living area and primary suite fill the home with natural light, creating an airy, inviting atmosphere. The chef’s kitchen is outfitted with sleek London Fog quartzite countertops, high-end THOR stainless steel appliances, a gas range, microwave drawer, and custom cabinetry. The living room centers around a gas fireplace and flows seamlessly to a covered back patio, ideal for year-round indoor-outdoor enjoyment. NO HOA.The elegant primary suite offers a peaceful retreat, featuring vaulted ceilings and a luxurious en-suite bathroom with a soaking tub, walk-in tile shower, dual quartzite vanity, and a large walk-in closet with custom-built-in storage. Guest bedrooms are privately situated on the opposite side of the home for optimal comfort. Additional highlights include a welcoming covered front porch, easy access entry, and an unbeatable location, approximately 7 minutes' drive to Harris Beach State Park, scenic beaches, and all the amenities of downtown Brookings. A small herd of Roosevelt Elk gracefully roam this area; refer to the photos to see them! Don’t miss the opportunity to own one of the finest new homes in Seacrest Estates. Schedule your tour today. Newly fenced yard! Completed and now accepting offers! Ask to see the Matterport Professional 3D tour, which covers the inside and outside of the home, and also ask for the floor plan.
Listing Agent
RE/MAX Coast and Country Brokerage Phone: 541-412-9535 License #201208570 Listed on: 05/05/2025

Co-Listing Agent
RE/MAX Coast and Country Brokerage Phone: 541-412-9535 License #201212212
Home Details
Home Type
- Single Family
Year Built
- Built in 2025 | Under Construction
Lot Details
- 6,534 Sq Ft Lot
- Fenced
- Private Yard
- Property is zoned R16
Parking
- 2 Car Attached Garage
- Garage Door Opener
- Driveway
Home Design
- Custom Home
- Composition Roof
- Cement Siding
- Concrete Perimeter Foundation
Interior Spaces
- 1,748 Sq Ft Home
- 1-Story Property
- Vaulted Ceiling
- Ceiling Fan
- Propane Fireplace
- Natural Light
- Double Pane Windows
- Vinyl Clad Windows
- Family Room
- Living Room
- Dining Room
- First Floor Utility Room
- Laundry Room
- Crawl Space
Kitchen
- Built-In Oven
- Cooktop
- Microwave
- Dishwasher
- Stainless Steel Appliances
- Cooking Island
- Kitchen Island
- Granite Countertops
- Tile Countertops
Bedrooms and Bathrooms
- 3 Bedrooms
- 2 Full Bathrooms
- Soaking Tub
- Walk-in Shower
Accessible Home Design
- Accessible Hallway
- Accessibility Features
- Accessible Doors
- Level Entry For Accessibility
- Minimal Steps
Outdoor Features
- Porch
Schools
- Kalmiopsis Elementary School
- Azalea Middle School
- Brookings-Harbr High School
Utilities
- Cooling Available
- Heating System Uses Propane
- Heat Pump System
- Electric Water Heater
Community Details
- No Home Owners Association
- Seacrest Estates Subdivision
Listing and Financial Details
- Assessor Parcel Number R39797
Map
Home Values in the Area
Average Home Value in this Area
Property History
| Date | Event | Price | List to Sale | Price per Sq Ft |
|---|---|---|---|---|
| 11/04/2025 11/04/25 | Price Changed | $749,900 | -3.2% | $429 / Sq Ft |
| 10/21/2025 10/21/25 | Price Changed | $775,000 | -1.9% | $443 / Sq Ft |
| 09/03/2025 09/03/25 | Price Changed | $790,000 | -0.6% | $452 / Sq Ft |
| 05/05/2025 05/05/25 | For Sale | $795,000 | -- | $455 / Sq Ft |
Source: Regional Multiple Listing Service (RMLS)
MLS Number: 635031707
- 1232 Lighthouse Ln
- 1240 Lighthouse Ln
- 1341 Nautical Heights Dr
- 1229 Lighthouse Ln
- 1455 Seacrest Ln Unit 1A
- 1455 Seacrest Ln Unit 3
- 1475 Seacrest Ln
- 1734 Arch Ln
- 1735 Arch Ln
- 17144 Parkview Dr
- 1538 Seacrest Ln
- 0000 Vista Lot 35 Ct
- 7175 Vista Ridge Dr
- 0 Vista Ridge Unit 1 281060329
- 97030 Dodge Ave
- 1300 Hampton Rd
- 17188 S Passley Rd
- 96503 Ridgeway St
- 96335 Dawson Rd
- 96448 Shorewood Terrace
