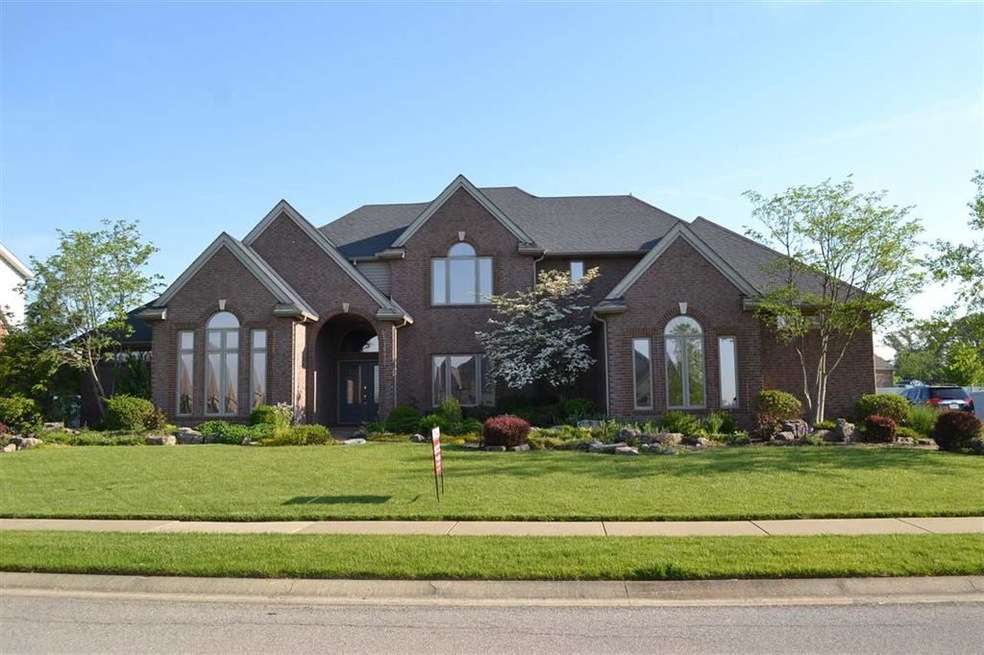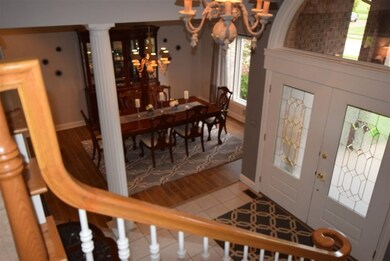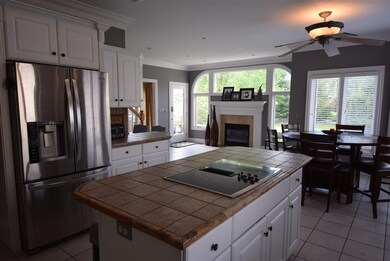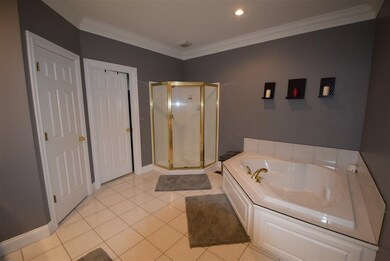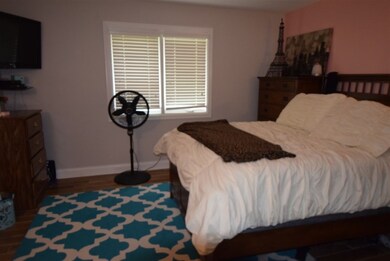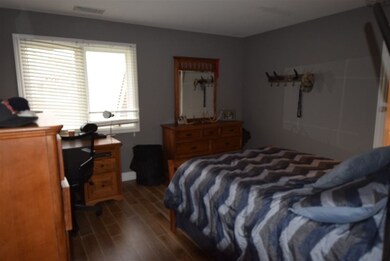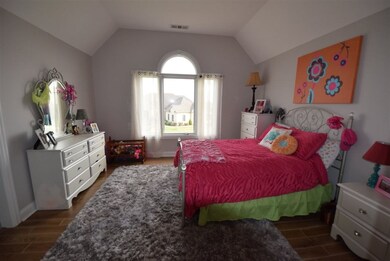
1236 Longmeadow Way Evansville, IN 47725
Cambridge Village NeighborhoodHighlights
- Golf Course Community
- Community Cabanas
- Primary Bedroom Suite
- North High School Rated A-
- Fitness Center
- Clubhouse
About This Home
As of August 2021This stately traditional home is strictly quality throughout. From a breathtaking soaring entrance, to an open and efficient floor plan with extra wide hallways, you'll feel right at home immediately. This is what discriminating buyers want, hope to find, and deserve. There's no better location on the highly desirable North side of Evansville than Cambridge. Trash service included in $600 annual HOA dues. Smart policy! In addition to all the amenities one would expect, such as stainless appliances, jetted tub, 4 bedrooms, and 3 and a half baths, you'll find TWO staircases, TWO fireplaces, a swim spa with TWO new pumps, a new roof, new hardwood floors in living room, dining room, master bedroom and office, and LOTS more...Professional landscaping of course! This is YOUR new home. Motivated seller ready to move! For the best available information on Cambridge, please google: 'cambridge subdivision evansville'...reason: hyperlinks are not allowed in public remarks...
Last Agent to Sell the Property
James Trockman
Trockman Realty and Investments Listed on: 01/24/2017
Home Details
Home Type
- Single Family
Est. Annual Taxes
- $3,884
Year Built
- Built in 2000
Lot Details
- 0.4 Acre Lot
- Lot Dimensions are 111x158
- Rural Setting
- Landscaped
- Level Lot
Parking
- 3 Car Attached Garage
- Aggregate Flooring
Home Design
- Traditional Architecture
- Brick Exterior Construction
- Shingle Roof
Interior Spaces
- 3,508 Sq Ft Home
- 1.5-Story Property
- Gas Log Fireplace
- Living Room with Fireplace
- 2 Fireplaces
- Formal Dining Room
- Crawl Space
Kitchen
- Breakfast Bar
- Stone Countertops
- Fireplace in Kitchen
Flooring
- Carpet
- Tile
Bedrooms and Bathrooms
- 4 Bedrooms
- Primary Bedroom Suite
- Jack-and-Jill Bathroom
- Whirlpool Bathtub
Attic
- Storage In Attic
- Walkup Attic
Utilities
- Central Air
Listing and Financial Details
- Assessor Parcel Number 82-02-28-009-266.045-030
Community Details
Amenities
- Clubhouse
Recreation
- Golf Course Community
- Community Playground
- Fitness Center
- Community Cabanas
- Community Pool
Ownership History
Purchase Details
Home Financials for this Owner
Home Financials are based on the most recent Mortgage that was taken out on this home.Purchase Details
Home Financials for this Owner
Home Financials are based on the most recent Mortgage that was taken out on this home.Purchase Details
Home Financials for this Owner
Home Financials are based on the most recent Mortgage that was taken out on this home.Purchase Details
Home Financials for this Owner
Home Financials are based on the most recent Mortgage that was taken out on this home.Purchase Details
Purchase Details
Home Financials for this Owner
Home Financials are based on the most recent Mortgage that was taken out on this home.Similar Homes in Evansville, IN
Home Values in the Area
Average Home Value in this Area
Purchase History
| Date | Type | Sale Price | Title Company |
|---|---|---|---|
| Warranty Deed | -- | None Available | |
| Personal Reps Deed | -- | None Available | |
| Warranty Deed | -- | Total Title Services Llc | |
| Warranty Deed | -- | Regional Title Services | |
| Warranty Deed | -- | None Available | |
| Interfamily Deed Transfer | -- | None Available |
Mortgage History
| Date | Status | Loan Amount | Loan Type |
|---|---|---|---|
| Open | $50,000 | New Conventional | |
| Open | $224,900 | New Conventional | |
| Previous Owner | $300,000 | New Conventional | |
| Previous Owner | $292,000 | New Conventional | |
| Previous Owner | $225,000 | New Conventional | |
| Previous Owner | $165,500 | New Conventional | |
| Previous Owner | $156,500 | Credit Line Revolving | |
| Previous Owner | $74,000 | Credit Line Revolving |
Property History
| Date | Event | Price | Change | Sq Ft Price |
|---|---|---|---|---|
| 08/20/2021 08/20/21 | Sold | $449,900 | 0.0% | $128 / Sq Ft |
| 07/29/2021 07/29/21 | Pending | -- | -- | -- |
| 07/27/2021 07/27/21 | Price Changed | $449,900 | -2.2% | $128 / Sq Ft |
| 07/27/2021 07/27/21 | For Sale | $459,900 | +24.3% | $131 / Sq Ft |
| 03/08/2017 03/08/17 | Sold | $370,000 | -3.9% | $105 / Sq Ft |
| 02/08/2017 02/08/17 | Pending | -- | -- | -- |
| 01/24/2017 01/24/17 | For Sale | $385,000 | +5.5% | $110 / Sq Ft |
| 06/02/2016 06/02/16 | Sold | $365,000 | -7.6% | $104 / Sq Ft |
| 04/18/2016 04/18/16 | Pending | -- | -- | -- |
| 01/13/2016 01/13/16 | For Sale | $395,000 | -- | $113 / Sq Ft |
Tax History Compared to Growth
Tax History
| Year | Tax Paid | Tax Assessment Tax Assessment Total Assessment is a certain percentage of the fair market value that is determined by local assessors to be the total taxable value of land and additions on the property. | Land | Improvement |
|---|---|---|---|---|
| 2024 | $5,114 | $469,300 | $53,900 | $415,400 |
| 2023 | $5,320 | $486,300 | $56,100 | $430,200 |
| 2022 | $4,976 | $480,500 | $56,100 | $424,400 |
| 2021 | $4,308 | $382,100 | $56,100 | $326,000 |
| 2020 | $4,288 | $390,200 | $56,100 | $334,100 |
| 2019 | $4,034 | $369,400 | $56,100 | $313,300 |
| 2018 | $3,840 | $350,300 | $56,100 | $294,200 |
| 2017 | $3,921 | $355,700 | $56,100 | $299,600 |
| 2016 | $3,933 | $356,600 | $56,100 | $300,500 |
| 2014 | $3,945 | $359,500 | $56,100 | $303,400 |
| 2013 | -- | $323,000 | $56,100 | $266,900 |
Agents Affiliated with this Home
-

Seller's Agent in 2021
Lee Riddle
F.C. TUCKER EMGE
(812) 483-5367
2 in this area
121 Total Sales
-
M
Buyer's Agent in 2021
Melinda Counter
Berkshire Hathaway HomeServices Indiana Realty
(312) 206-8916
1 in this area
128 Total Sales
-
J
Seller's Agent in 2017
James Trockman
Trockman Realty and Investments
-

Buyer's Agent in 2017
Carolyn McClintock
F.C. TUCKER EMGE
(812) 457-6281
6 in this area
557 Total Sales
-

Seller's Agent in 2016
Wendy Miller
Curran Miller Auction & Realty
(812) 457-2446
60 Total Sales
-
A
Buyer's Agent in 2016
Al Lentz
F.C. TUCKER EMGE
(812) 479-0801
86 in this area
184 Total Sales
Map
Source: Indiana Regional MLS
MLS Number: 201703031
APN: 82-02-28-009-266.045-030
- 18910 Amherst Ln
- 18939 Amherst Ln
- 1510 Longmeadow Way
- 1232 Raleigh Dr
- 18815 Roscommon Rd
- 1215 Ladbrooke Dr
- 1600 Leyden Ct
- 18525 Whitfield Ct
- 910 Benbridge Ln
- 19316 Saffron Hill Ct
- 19206 Amherst Ln
- 19138 Braeburn Dr
- 19014 Amherst Ln
- 19102 Amherst Ln
- 19045 Amherst Ln
- 19031 Amherst Ln
- 19015 Amherst Ln
- 19001 Amherst Ln
- 2945 Torboy Dr
- 3104 Torboy Dr
