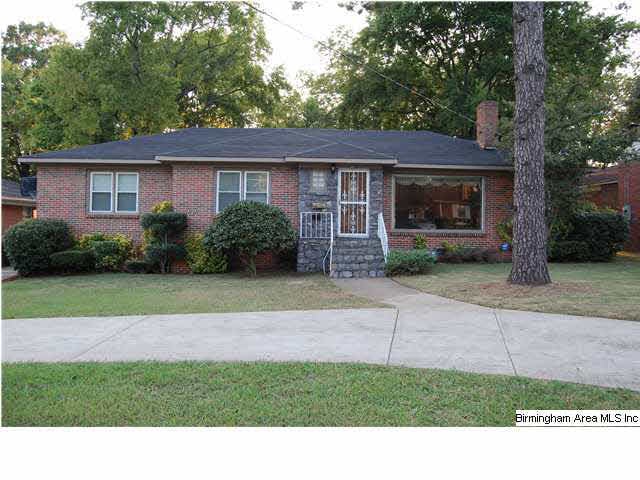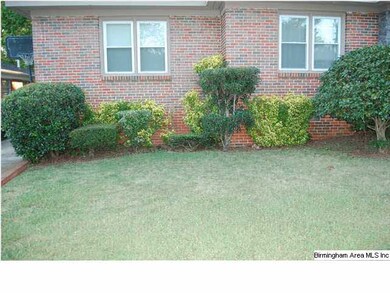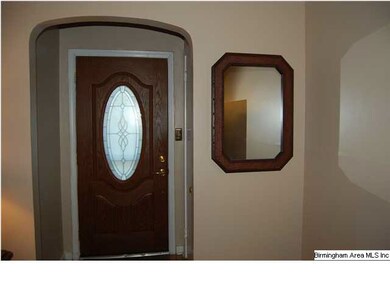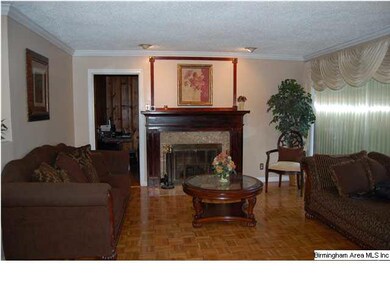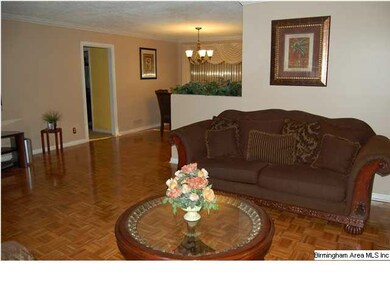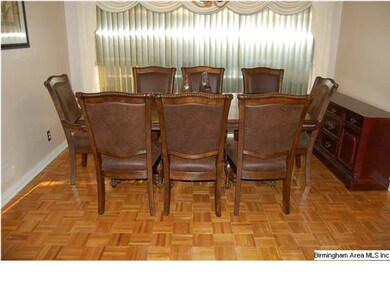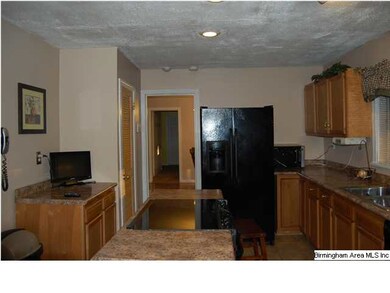
1236 Mims St SW Birmingham, AL 35211
West End Manor NeighborhoodHighlights
- Deck
- Home Office
- Fenced Yard
- Wood Under Carpet
- Circular Driveway
- Porch
About This Home
As of December 2024RARE FIND in the well established West End Highlands Neighborhood. This 4 sided brick home features 3 large bedrooms and 2 bathrooms. The Master bedroom has a private full bathroom and can accommodate king-sized furniture. It also has a large closet. Both secondary bedrooms are large. Ceiling fans will remain in all bedrooms. The eat-in kitchen features nice oak cabinets with plenty of counter space. It also features a smooth top electric stove, dishwasher, recessed lighting and ceramic tiled flooring. This home has a recently renovated hall bathroom featuring an oak cabinet with a granite counter top and nicely tiled tub shower combination. The open living/dining room area is perfect for entertaining. It has a beautiful marbled surround wood burning fireplace. The exterior of this home features a nice deck, storage house and a large backyard. Are you ready to move yet?
Home Details
Home Type
- Single Family
Est. Annual Taxes
- $904
Year Built
- 1950
Lot Details
- Fenced Yard
- Interior Lot
Interior Spaces
- 1-Story Property
- Ceiling Fan
- Living Room with Fireplace
- Dining Room
- Home Office
- Crawl Space
- Storm Doors
- Laundry Room
Kitchen
- Electric Cooktop
- Dishwasher
- Kitchen Island
- Laminate Countertops
Flooring
- Wood Under Carpet
- Carpet
- Tile
- Vinyl
Bedrooms and Bathrooms
- 3 Bedrooms
- 2 Full Bathrooms
- Bathtub and Shower Combination in Primary Bathroom
Parking
- Garage
- Front Facing Garage
- Circular Driveway
Outdoor Features
- Deck
- Porch
Utilities
- Two cooling system units
- Central Heating and Cooling System
- Two Heating Systems
Listing and Financial Details
- Assessor Parcel Number 29-16-2-007-001.000
Ownership History
Purchase Details
Home Financials for this Owner
Home Financials are based on the most recent Mortgage that was taken out on this home.Purchase Details
Purchase Details
Home Financials for this Owner
Home Financials are based on the most recent Mortgage that was taken out on this home.Purchase Details
Home Financials for this Owner
Home Financials are based on the most recent Mortgage that was taken out on this home.Purchase Details
Home Financials for this Owner
Home Financials are based on the most recent Mortgage that was taken out on this home.Similar Homes in the area
Home Values in the Area
Average Home Value in this Area
Purchase History
| Date | Type | Sale Price | Title Company |
|---|---|---|---|
| Warranty Deed | $100,000 | None Listed On Document | |
| Warranty Deed | $540,000 | None Listed On Document | |
| Warranty Deed | $87,000 | -- | |
| Interfamily Deed Transfer | -- | None Available | |
| Warranty Deed | $65,000 | -- |
Mortgage History
| Date | Status | Loan Amount | Loan Type |
|---|---|---|---|
| Closed | $127,500 | Construction | |
| Previous Owner | $17,160 | Unknown | |
| Previous Owner | $65,500 | No Value Available | |
| Previous Owner | $45,000 | Unknown |
Property History
| Date | Event | Price | Change | Sq Ft Price |
|---|---|---|---|---|
| 12/20/2024 12/20/24 | Sold | $100,000 | -18.7% | $59 / Sq Ft |
| 08/28/2024 08/28/24 | Price Changed | $123,000 | -1.6% | $73 / Sq Ft |
| 08/02/2024 08/02/24 | For Sale | $125,000 | +43.7% | $74 / Sq Ft |
| 05/25/2012 05/25/12 | Sold | $87,000 | -8.3% | $51 / Sq Ft |
| 04/09/2012 04/09/12 | Pending | -- | -- | -- |
| 08/22/2011 08/22/11 | For Sale | $94,900 | -- | $56 / Sq Ft |
Tax History Compared to Growth
Tax History
| Year | Tax Paid | Tax Assessment Tax Assessment Total Assessment is a certain percentage of the fair market value that is determined by local assessors to be the total taxable value of land and additions on the property. | Land | Improvement |
|---|---|---|---|---|
| 2024 | $904 | $13,460 | -- | -- |
| 2022 | $671 | $10,240 | $1,940 | $8,300 |
| 2021 | $666 | $10,170 | $1,940 | $8,230 |
| 2020 | $666 | $10,170 | $1,940 | $8,230 |
| 2019 | $666 | $10,180 | $0 | $0 |
| 2018 | $564 | $9,240 | $0 | $0 |
| 2017 | $564 | $9,240 | $0 | $0 |
| 2016 | $564 | $9,240 | $0 | $0 |
| 2015 | $564 | $9,240 | $0 | $0 |
| 2014 | $529 | $8,380 | $0 | $0 |
| 2013 | $529 | $8,040 | $0 | $0 |
Agents Affiliated with this Home
-
A
Seller's Agent in 2024
Anthony Stone
eXp Realty, LLC Central
-
V
Seller's Agent in 2012
Vickie Lang
Avast Realty- Birmingham
(205) 602-4966
45 Total Sales
Map
Source: Greater Alabama MLS
MLS Number: 509542
APN: 29-00-16-2-007-001.000
- 1228 18th St SW Unit 20
- 1255 18th St SW
- 1224 18th Place SW Unit 17 & 18
- 1748 Jefferson Ave SW Unit 2
- 1235 18th Way SW
- 1240 18th Way SW
- 1404 Mims St SW
- 1404 18th St SW
- 1228 19th Place SW
- 1516 16th Way SW
- 914 21st St SW
- 141 SW Ann St
- 1541 18th St SW
- 1641 17th Place SW
- 1625 17th St SW
- 601 19th St SW
- 1708 Steiner Ave SW
- 1629 Steiner Ave SW
- 517 22nd St SW
- 1676 Dennison Ave SW Unit 20
