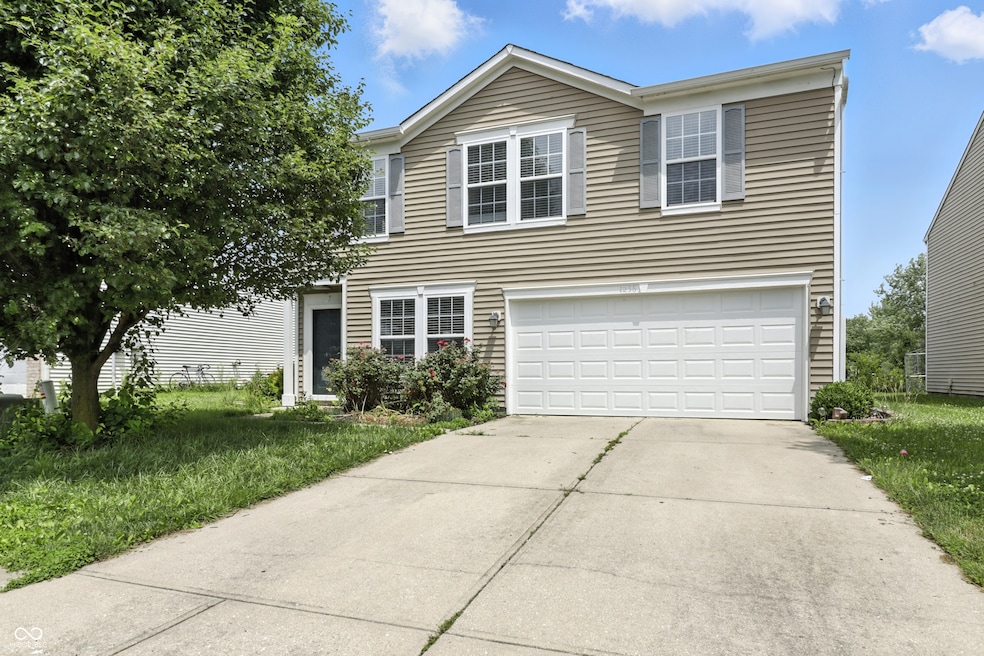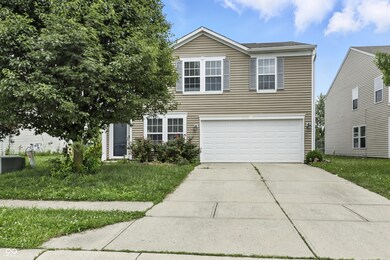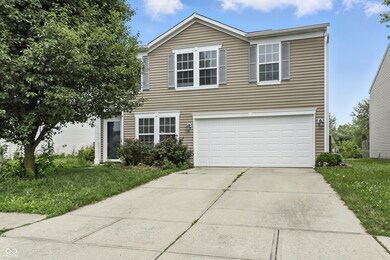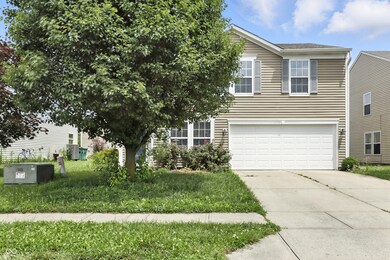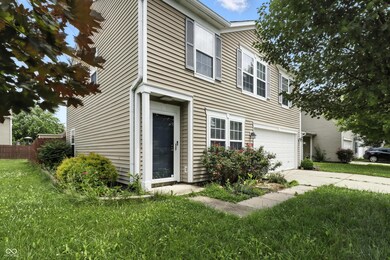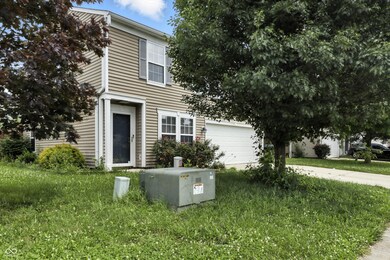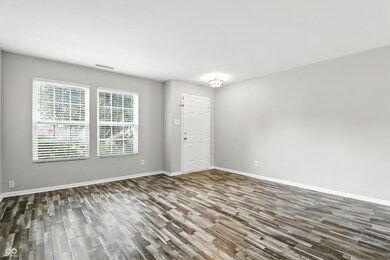1236 N Aberdeen Dr Franklin, IN 46131
Estimated payment $1,780/month
Highlights
- No HOA
- Walk-In Closet
- Central Air
- 2 Car Attached Garage
- Storage
- Family or Dining Combination
About This Home
Welcome to this beautifully updated 3-bedroom, 2.5-bath home, offering modern comfort and timeless charm in every corner. Step inside to an open-concept layout featuring stylish newer flooring, fresh paint, and an abundance of natural light throughout. The spacious kitchen is a dream, showcasing sleek cabinetry, a stunning tile backsplash, and stainless steel appliances - perfect for both daily living and entertaining. Upstairs, you'll find generously sized bedrooms, including a large primary suite with walk-in closets and a private bath. The bathrooms have been tastefully updated, and there's ample storage throughout the home including a convenient laundry area. Enjoy relaxing evenings or summer BBQs under the beautiful backyard pergola, surrounded by a fully fenced yard with plenty of room to play or garden. With its inviting curb appeal, attached garage, and move-in-ready condition, this home checks all the boxes. Located in a welcoming neighborhood with easy access to local amenities, this is one you don't want to miss!
Home Details
Home Type
- Single Family
Est. Annual Taxes
- $2,536
Year Built
- Built in 2008
Lot Details
- 6,011 Sq Ft Lot
Parking
- 2 Car Attached Garage
Home Design
- Slab Foundation
- Vinyl Siding
Interior Spaces
- 2-Story Property
- Family or Dining Combination
- Storage
- Attic Access Panel
Kitchen
- Electric Cooktop
- Microwave
- Dishwasher
- Disposal
Flooring
- Carpet
- Vinyl
Bedrooms and Bathrooms
- 3 Bedrooms
- Walk-In Closet
Schools
- Franklin Community Middle School
- Custer Baker Intermediate School
- Franklin Community High School
Utilities
- Central Air
- Water Heater
Community Details
- No Home Owners Association
- Branigin Woods Subdivision
Listing and Financial Details
- Tax Lot 2
- Assessor Parcel Number 410803033010000009
Map
Home Values in the Area
Average Home Value in this Area
Tax History
| Year | Tax Paid | Tax Assessment Tax Assessment Total Assessment is a certain percentage of the fair market value that is determined by local assessors to be the total taxable value of land and additions on the property. | Land | Improvement |
|---|---|---|---|---|
| 2025 | $2,537 | $287,000 | $32,200 | $254,800 |
| 2024 | $2,537 | $229,600 | $32,200 | $197,400 |
| 2023 | $2,236 | $202,700 | $30,000 | $172,700 |
| 2022 | $2,054 | $184,500 | $30,000 | $154,500 |
| 2021 | $1,809 | $163,200 | $30,000 | $133,200 |
| 2020 | $1,510 | $137,200 | $11,400 | $125,800 |
| 2019 | $1,488 | $135,300 | $11,400 | $123,900 |
| 2018 | $1,279 | $135,400 | $11,400 | $124,000 |
| 2017 | $1,204 | $120,400 | $11,400 | $109,000 |
| 2016 | $1,104 | $122,700 | $11,400 | $111,300 |
| 2014 | $1,140 | $114,000 | $23,400 | $90,600 |
| 2013 | $1,140 | $119,400 | $23,400 | $96,000 |
Property History
| Date | Event | Price | Change | Sq Ft Price |
|---|---|---|---|---|
| 09/10/2025 09/10/25 | Price Changed | $295,900 | -0.7% | $149 / Sq Ft |
| 08/13/2025 08/13/25 | Price Changed | $297,900 | -0.7% | $150 / Sq Ft |
| 07/14/2025 07/14/25 | Price Changed | $299,900 | -1.6% | $151 / Sq Ft |
| 06/20/2025 06/20/25 | For Sale | $304,900 | +107.4% | $153 / Sq Ft |
| 12/27/2018 12/27/18 | Sold | $147,000 | -5.2% | $74 / Sq Ft |
| 11/28/2018 11/28/18 | Pending | -- | -- | -- |
| 11/19/2018 11/19/18 | Price Changed | $155,000 | -3.1% | $78 / Sq Ft |
| 11/11/2018 11/11/18 | For Sale | $160,000 | -- | $80 / Sq Ft |
Purchase History
| Date | Type | Sale Price | Title Company |
|---|---|---|---|
| Warranty Deed | -- | Alliance Title | |
| Warranty Deed | -- | None Available | |
| Special Warranty Deed | -- | None Available | |
| Warranty Deed | -- | None Available | |
| Sheriffs Deed | $114,487 | None Available | |
| Warranty Deed | -- | None Available |
Mortgage History
| Date | Status | Loan Amount | Loan Type |
|---|---|---|---|
| Open | $110,250 | New Conventional | |
| Previous Owner | $77,484 | FHA | |
| Previous Owner | $79,000 | Purchase Money Mortgage | |
| Previous Owner | $104,743 | FHA |
Source: MIBOR Broker Listing Cooperative®
MLS Number: 22046306
APN: 41-08-03-033-010.000-009
- 2608 Branigin Creek Blvd
- 1195 S Aberdeen Dr
- 2644 Branigan Creek Blvd
- 2774 Woodfield Blvd
- 2867 Branifield Dr
- 1102 Branifield Ct
- 1157 Harvest Ridge Cir
- 1134 Spring Meadow Ct
- 3100 Eastpointe Dr
- 1035 Southpointe Dr
- 1145 Southpointe Dr
- 2087 Mach Ln
- 1115 Cobra Dr
- 3263 Eastpointe Dr
- 1081 Torino Ln Unit 1083
- 1133 Ebony Ln
- 1664 Woodside Cir
- 110 Jordan Dr
- 1595 Turning Leaf Dr
- 1213 Greenbriar Way
- 1228 N Aberdeen Dr
- 1212 N Aberdeen Dr
- 2685 Creekstone Ct
- 1236 Saticoy Ct
- 2744 Branigan Creek Blvd
- 1177 Sunkiss Ct
- 1164 Harvest Ridge Cir
- 2154 Meadow Glen Blvd
- 1173 Harvest Ridge Cir
- 1151 Spring Meadow Ct
- 1080 Fairlane Ct
- 1159 Fiesta Dr
- 1151 Fiesta Dr
- 1049 Taurus Ct
- 1780 White Oak Way
- 1632 Turning Leaf Dr
- 57 Schoolhouse Rd
- 1800 Lakeside Dr
- 986 Canary Creek Dr
- 686 Hannah Place
