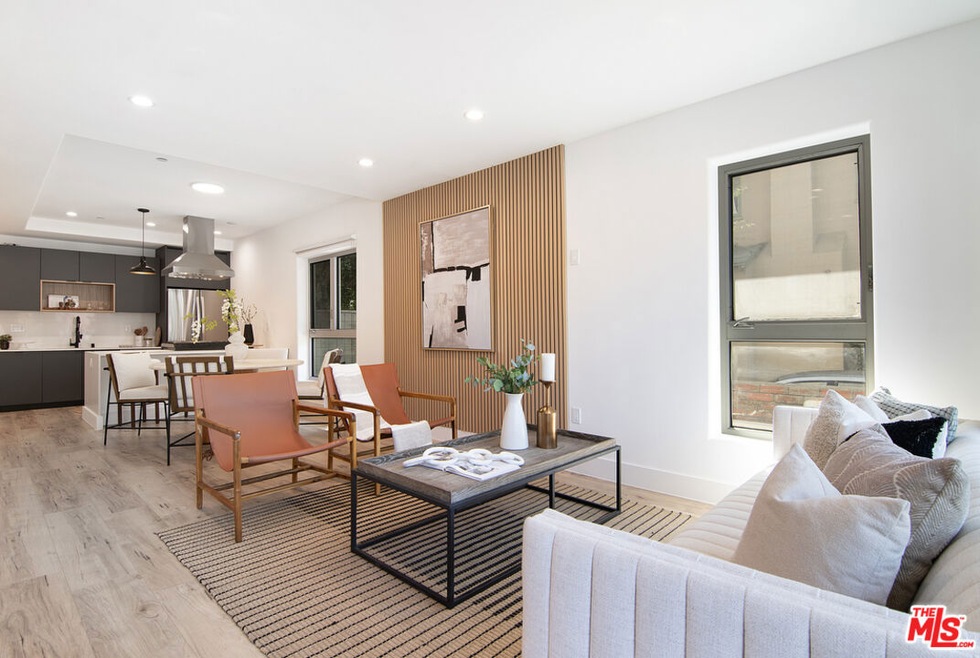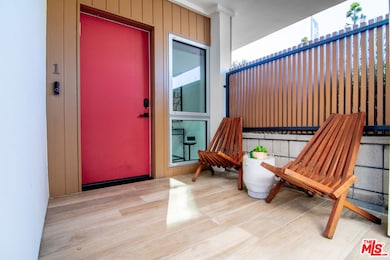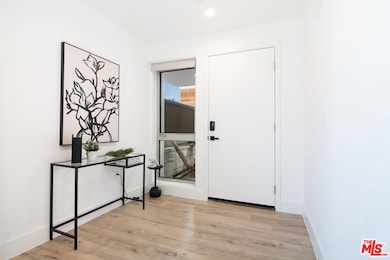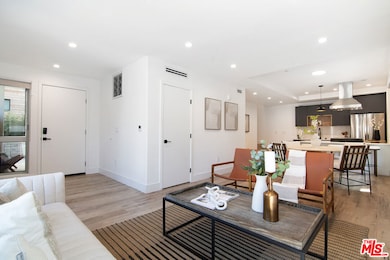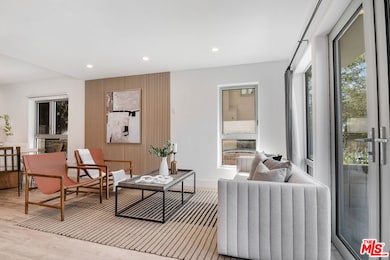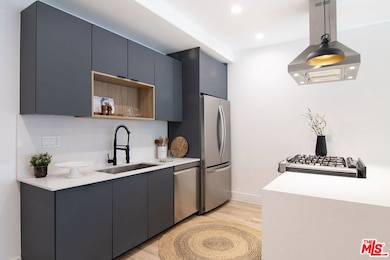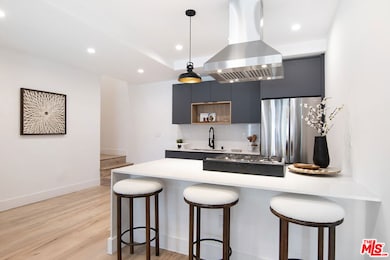
1236 N Fairfax Ave Unit 1 West Hollywood, CA 90046
Estimated payment $10,301/month
Highlights
- New Construction
- Park or Greenbelt View
- Covered Patio or Porch
- Contemporary Architecture
- End Unit
- Balcony
About This Home
Discover 7 BRAND NEW UNITS in the heart of West Hollywood, offering a perfect blend of modern elegance and urban convenience. These spacious townhome-style residences feature two-level layouts, allowing for a seamless flow between living and sleeping areas. Designed with sophisticated finishes and thoughtful details, each unit boasts expansive windows with stunning views, generously sized bedrooms, and ample storage to complement a comfortable, stylish lifestyle. Enjoy secure parking and the convenience of being just moments from renowned dining, shopping, and entertainment. Experience the best of West Hollywood living in a brand-new, move-in-ready home built for both luxury and practicality.Pictures may not represent the actual unit for sale.
Property Details
Home Type
- Condominium
Year Built
- Built in 2025 | New Construction
Lot Details
- End Unit
- North Facing Home
- Gated Home
- Wrought Iron Fence
HOA Fees
- $650 Monthly HOA Fees
Parking
- 2 Car Garage
- Parking Garage Space
Home Design
- Contemporary Architecture
- Flat Roof Shape
Interior Spaces
- 4-Story Property
- Living Room
- Dining Area
- Park or Greenbelt Views
Kitchen
- Oven or Range
- Freezer
- Dishwasher
- Disposal
Bedrooms and Bathrooms
- 3 Bedrooms
Laundry
- Laundry in unit
- Dryer
- Washer
Outdoor Features
- Balcony
- Covered Patio or Porch
Utilities
- Central Heating and Cooling System
- Sewer in Street
Community Details
Overview
- 7 Units
Pet Policy
- Pets Allowed
Additional Features
- Community Mailbox
- Controlled Access
Map
Home Values in the Area
Average Home Value in this Area
Property History
| Date | Event | Price | Change | Sq Ft Price |
|---|---|---|---|---|
| 06/09/2025 06/09/25 | For Sale | $1,499,000 | -- | -- |
Similar Homes in the area
Source: The MLS
MLS Number: 25550169
- 1236 N Fairfax Ave Unit 5
- 1236 N Fairfax Ave Unit 3
- 1224 N Fairfax Ave
- 1253 N Orange Grove Ave
- 1202 N Orange Grove Ave
- 1220 N Orange Grove Ave Unit 4
- 1200 N Orange Grove Ave
- 1301 N Orange Grove Ave
- 1337 N Orange Grove Ave
- 1248 N Laurel Ave Unit 103
- 1140 N Ogden Dr
- 1328 N Ogden Dr
- 1400 N Hayworth Ave Unit 10
- 1400 N Hayworth Ave Unit 28
- 1233 N Laurel Ave Unit 114
- 1414 N Fairfax Ave Unit 101
- 1411 N Hayworth Ave Unit 15
- 1029 N Orange Grove Ave
- 1330 N Crescent Heights Blvd Unit 12
- 1028 N Hayworth Ave
- 1250 N Fairfax Ave
- 1250 N Fairfax Ave Unit 504
- 1250 N Fairfax Ave Unit 406
- 1250 N Fairfax Ave Unit 311
- 1250 N Fairfax Ave Unit 307
- 1250 N Fairfax Ave Unit 206
- 1250 N Fairfax Ave Unit 209
- 1250 N Fairfax Ave Unit 204
- 1221 N Orange Grove Ave
- 1204 N Orange Grove Ave
- 1220 N Orange Grove Ave Unit 6
- 1260-1264 N Hayworth Ave
- 1272 N Hayworth Ave
- 1223 N Hayworth Ave Unit 9
- 1223 N Hayworth Ave Unit 4
- 1253 N Hayworth Ave Unit 104
- 1263 Hayworth Ave Unit 9
- 1263 Hayworth Ave Unit 7
- 1152 N Ogden Dr
- 1140 N Ogden Dr
