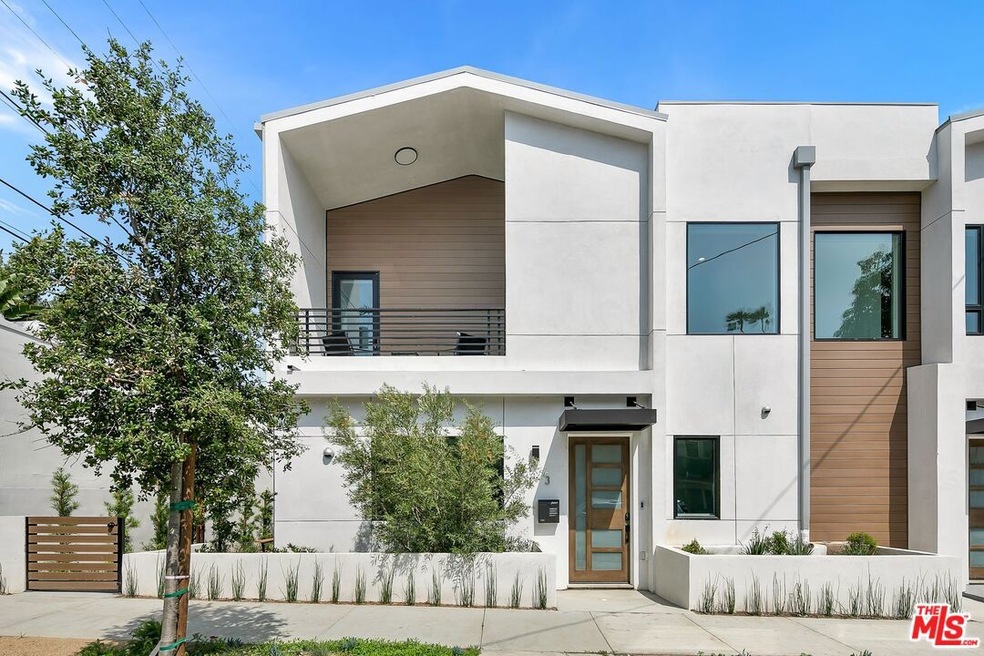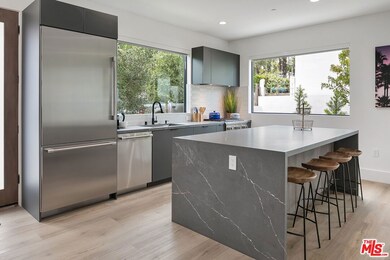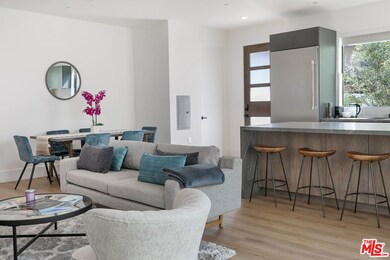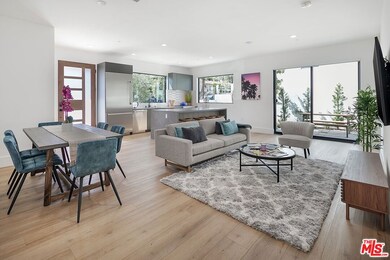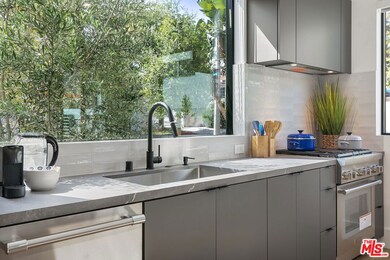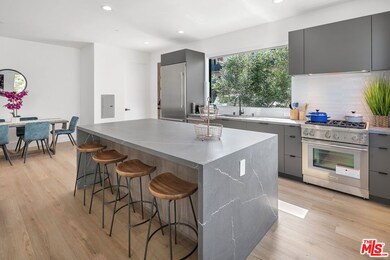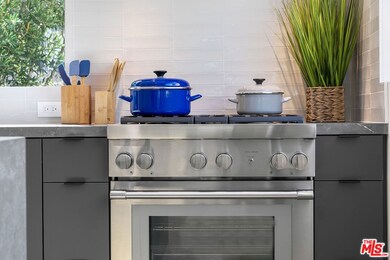1236 N Spaulding Ave Unit 3 West Hollywood, CA 90046
Highlights
- Gated Parking
- Contemporary Architecture
- Furnished
- Views of Trees
- Wood Flooring
- Breakfast Area or Nook
About This Home
FULLY-FURNISHED, FULL-EQUIPPED. AVAILABLE FOR SHORT AND LONG STAYS brand-new construction in a central West Hollywood location! Walk through the front door to the living space. Relax on the couch and watch your favorite streaming service or local channel on the large flat-screen TV. Cook a meal in the large kitchen with stainless-steel Thermador appliances. Enjoy your food at the gorgeous kitchen island with bar stool seating for 4, or gather in the dining area with a dining table and seating for 6. The first bedroom is situated next to the living room on the first floor, making it easily accessible for anyone. Rest on the Queen bed and enjoy the spa-like attached bathroom with 2 sinks and a shower. Head up the stairs to find the Master suite with a King bed, Smart TV, spacious walk-in closet, and private balcony with lounge furniture. The attached Master bath offers 2 sinks and a shower. Both bedrooms provide room-darkening shades for the best comfort and sleep possible. Step outside to the private patio and enjoy a snack under the tress at the picnic table. The unit offers garage parking for 2 vehicles and laundry room with a washer and dryer. Recessed lighting and hardwood flooring found throughout the home.
Townhouse Details
Home Type
- Townhome
Home Design
- Contemporary Architecture
Interior Spaces
- 1,600 Sq Ft Home
- 2-Story Property
- Furnished
- Recessed Lighting
- Living Room
- Wood Flooring
- Views of Trees
Kitchen
- Breakfast Area or Nook
- Dishwasher
Bedrooms and Bathrooms
- 2 Bedrooms
Laundry
- Laundry Room
- Dryer
- Washer
Parking
- 2 Car Garage
- Gated Parking
Additional Features
- 6,768 Sq Ft Lot
- Central Heating and Cooling System
Community Details
- Call for details about the types of pets allowed
Listing and Financial Details
- Security Deposit $8,800
- Tenant pays for electricity, gas, cable TV
- Negotiable Lease Term
- Assessor Parcel Number 5530-004-030
Map
Source: The MLS
MLS Number: 25596489
- 7504 Fountain Ave
- 7505 Hampton Ave Unit 4
- 1220 N Orange Grove Ave Unit 4
- 1420 N Stanley Ave Unit 103
- 7520 Norton Ave
- 1253 N Orange Grove Ave
- 1301 N Orange Grove Ave
- 7401 Fountain Ave
- 1337 N Orange Grove Ave
- 1201 N Vista St Unit 1201-1203
- 1236 N Fairfax Ave
- 1224 N Fairfax Ave
- 1040 N Curson Ave Unit 3
- 1035 N Sierra Bonita Ave
- 1046 N Ogden Dr
- 1438 N Orange Grove Ave
- 1027 N Sierra Bonita Ave
- 1431 N Vista St
- 1518 N Stanley Ave
- 1528 N Curson Ave
- 1236 N Spaulding Ave Unit 2
- 7656 Fountain Ave
- 7634 Hampton Ave
- 7720 Hampton Ave Unit 109
- 1204 N Spaulding Ave
- 1246 N Genesee Ave
- 7550 Fountain Ave
- 1333 N Curson Ave
- 1209 N Genesee Ave
- 1346 N Stanley Ave
- 1346 N Stanley Ave Unit 1
- 1348 N Spaulding Ave Unit GUESTHOUSE
- 7540 Hampton Ave Unit 301
- 1159 N Genesee Ave
- 1157 N Genesee Ave
- 1155 N Genesee Ave
- 1340 N Curson Ave Unit 109
- 7548 Lexington Ave
- 7548 Hampton Ave Unit 304
- 1150 N Curson Ave Unit 1
