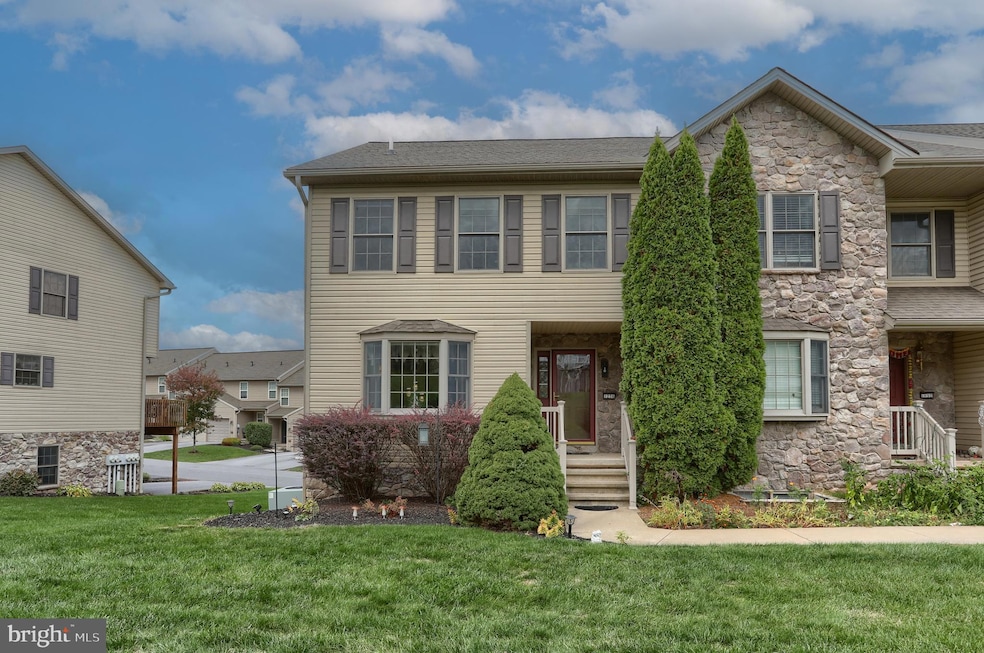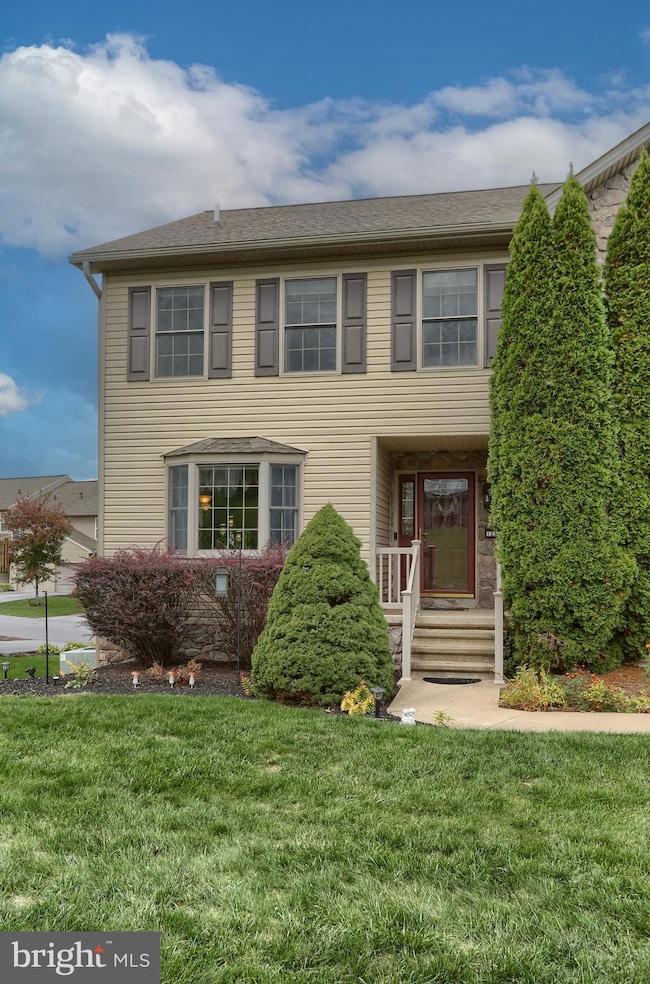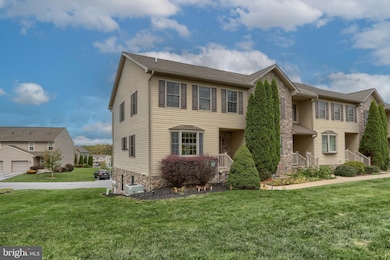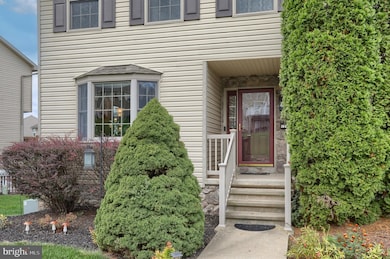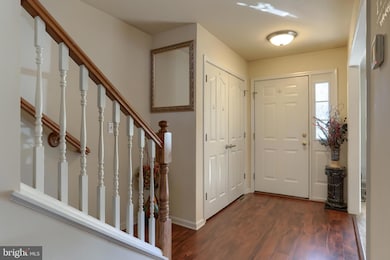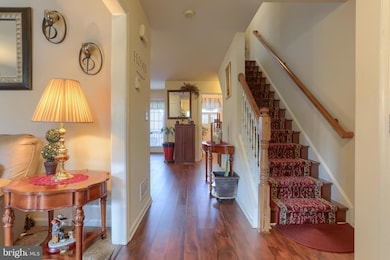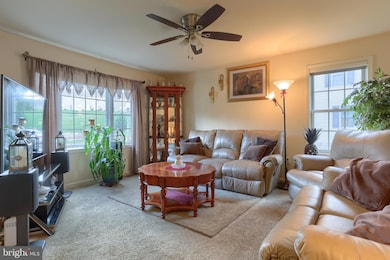1236 Overlook Rd Unit LM1 Middletown, PA 17057
Estimated payment $2,066/month
Highlights
- Traditional Floor Plan
- Stainless Steel Appliances
- Eat-In Kitchen
- Traditional Architecture
- 2 Car Direct Access Garage
- Living Room
About This Home
NEW IMPROVED PRICE!! If you're looking for a charming townhome nestled in the desirable Woodbridge community, this may be the one for you! This nicely, maintained end unit townhome features three bedrooms, two and a half baths, 1880 finished sq. ft., two car garage and more! Step into a welcoming entry and be met with an inviting layout of comfort, traditional style and convenience. The living room is located off the entry and is the perfect place to relax or entertain. The well appointed kitchen offers ample cabinetry, a large island with seating for four, modern stainless steel appliances, dining area and access to the back deck where you can enjoy your morning coffee and outdoors . Beautiful, luxury, vinyl plank flooring flows from the entry into the kitchen, dining and half bath areas. A convenient laundry room and half bath complete the main level. Upstairs you'll find a generously sized primary bedroom with walk in closet, en-suite bathroom complete with walk-in shower and double sink vanity. Two more bedrooms and a full hall bath with tub/shower combo offer extra retreat . The finished lower level, with access to the two car garage, adds more space and flexibility to your lifestyle needs. Whether you need an extra bedroom, office or game room, this space can accommodate. Enjoy the comfort, ease and time saved with low maintenance living with lawn and snow removal covered by HOA. Newer HVAC and hot water heater are added bonuses .
Woodridge development is a prime location convenient to shopping, schools, dining , HIA and major commuter routes. Schedule your showing today and make this your new Home Sweet Home!
*Professional photos to be uploaded on Oct. 23rd*
Listing Agent
(717) 645-6778 glorianab@brwnstone.com Iron Valley Real Estate of Central PA License #RS315368 Listed on: 10/23/2025

Townhouse Details
Home Type
- Townhome
Est. Annual Taxes
- $5,983
Year Built
- Built in 2008
HOA Fees
- $58 Monthly HOA Fees
Parking
- 2 Car Direct Access Garage
- 2 Driveway Spaces
- Basement Garage
- Rear-Facing Garage
- Garage Door Opener
- On-Street Parking
Home Design
- Traditional Architecture
- Permanent Foundation
- Frame Construction
- Architectural Shingle Roof
Interior Spaces
- Property has 2 Levels
- Traditional Floor Plan
- Ceiling Fan
- Entrance Foyer
- Family Room
- Living Room
- Combination Kitchen and Dining Room
Kitchen
- Eat-In Kitchen
- Gas Oven or Range
- Built-In Microwave
- Dishwasher
- Stainless Steel Appliances
- Kitchen Island
- Disposal
Flooring
- Carpet
- Luxury Vinyl Plank Tile
Bedrooms and Bathrooms
- 3 Bedrooms
- Walk-in Shower
Laundry
- Laundry Room
- Laundry on main level
Partially Finished Basement
- Walk-Out Basement
- Interior and Exterior Basement Entry
- Basement with some natural light
Schools
- Middletown Area High School
Utilities
- Forced Air Heating and Cooling System
- 200+ Amp Service
- Natural Gas Water Heater
- Cable TV Available
Additional Features
- More Than Two Accessible Exits
- 3,920 Sq Ft Lot
Community Details
- $400 Capital Contribution Fee
- Association fees include lawn maintenance, snow removal, common area maintenance
- Woodridge HOA
- Woodridge Subdivision
- Property Manager
Listing and Financial Details
- Assessor Parcel Number 36-033-239-000-0000
Map
Home Values in the Area
Average Home Value in this Area
Tax History
| Year | Tax Paid | Tax Assessment Tax Assessment Total Assessment is a certain percentage of the fair market value that is determined by local assessors to be the total taxable value of land and additions on the property. | Land | Improvement |
|---|---|---|---|---|
| 2025 | $5,837 | $154,000 | $18,100 | $135,900 |
| 2024 | $5,464 | $154,000 | $18,100 | $135,900 |
| 2023 | $5,343 | $154,000 | $18,100 | $135,900 |
| 2022 | $5,266 | $154,000 | $18,100 | $135,900 |
| 2021 | $5,266 | $154,000 | $18,100 | $135,900 |
| 2020 | $5,281 | $154,000 | $18,100 | $135,900 |
| 2019 | $5,198 | $154,000 | $18,100 | $135,900 |
| 2018 | $5,198 | $154,000 | $18,100 | $135,900 |
| 2017 | $5,183 | $154,000 | $18,100 | $135,900 |
| 2016 | $0 | $154,000 | $18,100 | $135,900 |
| 2015 | -- | $154,000 | $18,100 | $135,900 |
| 2014 | -- | $154,000 | $18,100 | $135,900 |
Property History
| Date | Event | Price | List to Sale | Price per Sq Ft | Prior Sale |
|---|---|---|---|---|---|
| 12/11/2025 12/11/25 | Pending | -- | -- | -- | |
| 11/16/2025 11/16/25 | Price Changed | $287,000 | -4.0% | $153 / Sq Ft | |
| 11/03/2025 11/03/25 | Price Changed | $299,000 | -4.8% | $159 / Sq Ft | |
| 10/23/2025 10/23/25 | For Sale | $314,000 | +90.3% | $167 / Sq Ft | |
| 05/28/2013 05/28/13 | Sold | $165,000 | -7.0% | $88 / Sq Ft | View Prior Sale |
| 04/26/2013 04/26/13 | Pending | -- | -- | -- | |
| 11/07/2012 11/07/12 | For Sale | $177,400 | -- | $94 / Sq Ft |
Purchase History
| Date | Type | Sale Price | Title Company |
|---|---|---|---|
| Warranty Deed | $165,000 | -- | |
| Warranty Deed | $199,900 | -- |
Mortgage History
| Date | Status | Loan Amount | Loan Type |
|---|---|---|---|
| Open | $162,011 | FHA | |
| Previous Owner | $159,920 | New Conventional |
Source: Bright MLS
MLS Number: PADA2050576
APN: 36-033-239
- 912 Woodridge Dr
- 800 Spring Garden Dr
- 160 Hartford Dr
- 104 Nissley Dr
- 16 Nissley Dr
- 43 Shirley Dr
- 2400 Fulling Mill Rd
- 1770 Oberlin Rd
- 16 Theodore Ave
- 2588 Spring Garden Dr
- 1204 Georgetown Rd
- 420 Oberlin Rd
- 119 Andrew Dr
- 211 Frederick St
- 1948 Oberlin Rd
- 1 Rovak Dr
- 71 Kathy Dr
- 312 Market St
- 4 Nelson Manor Ln
- 112 Gate Ln
