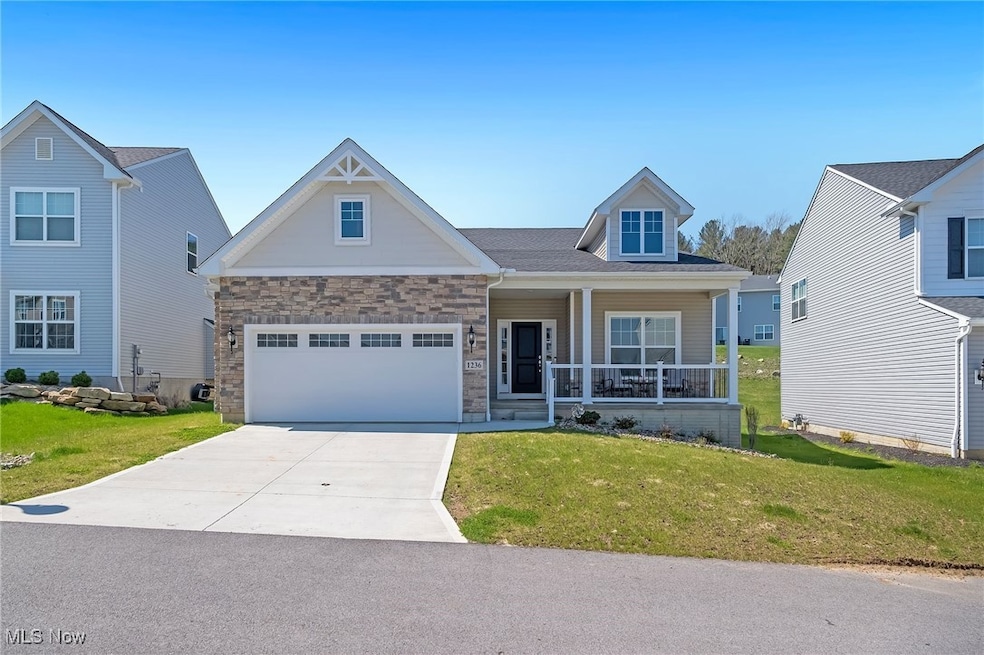1236 Selena Grove Uniontown, OH 44685
Estimated payment $2,682/month
Highlights
- Vaulted Ceiling
- 2 Car Direct Access Garage
- 1-Story Property
- 1 Fireplace
- Forced Air Heating and Cooling System
About This Home
Nearly New Ranch in Green Local Schools!
Why wait to build when you can move right into this 2023-built ranch in one of Green’s most desirable communities? Designed for today’s lifestyle, this open-concept home blends modern finishes with the ease of single-level living. Step inside to soaring vaulted ceilings and a light-filled layout that’s perfect for both daily living and entertaining. The inviting front porch, now enhanced with new railings, sets the tone, while a brand-new backyard deck and fully fenced yard create the ideal space for relaxing, playing, or hosting. The full basement comes plumbed for an additional bath, offering excellent room to grow, and the garage includes a dedicated outlet for a deep freezer. Comfort is top-of-mind with a whole-home humidifier for year-round air quality. Located in the award-winning Green Local School District and just minutes from highways, shopping, and dining, this home delivers the perfect balance of convenience and community. Move-in ready ranches of this age and quality are a rare find in Green.
Listing Agent
High Point Real Estate Group Brokerage Email: realtorjustinw@gmail.com, 330-858-2042 License #2015000883 Listed on: 08/21/2025
Home Details
Home Type
- Single Family
Est. Annual Taxes
- $7,158
Year Built
- Built in 2023
Lot Details
- 6,225 Sq Ft Lot
- Back Yard Fenced
HOA Fees
- $33 Monthly HOA Fees
Parking
- 2 Car Direct Access Garage
- Garage Door Opener
Home Design
- Asphalt Roof
- Stone Siding
- Vinyl Siding
Interior Spaces
- 1,824 Sq Ft Home
- 1-Story Property
- Vaulted Ceiling
- 1 Fireplace
- Basement Fills Entire Space Under The House
Bedrooms and Bathrooms
- 3 Main Level Bedrooms
- 2 Full Bathrooms
Utilities
- Forced Air Heating and Cooling System
- Heating System Uses Gas
Community Details
- Association fees include common area maintenance, snow removal
- Forest Lakes Association
- Forest Lake Sub Ph 2 Subdivision
Listing and Financial Details
- Assessor Parcel Number 2816933
Map
Home Values in the Area
Average Home Value in this Area
Tax History
| Year | Tax Paid | Tax Assessment Tax Assessment Total Assessment is a certain percentage of the fair market value that is determined by local assessors to be the total taxable value of land and additions on the property. | Land | Improvement |
|---|---|---|---|---|
| 2025 | $253 | $22,001 | $22,001 | -- |
| 2024 | $253 | $22,001 | $22,001 | -- |
| 2023 | -- | $1,243 | $1,243 | -- |
| 2022 | -- | -- | -- | -- |
Property History
| Date | Event | Price | List to Sale | Price per Sq Ft |
|---|---|---|---|---|
| 08/21/2025 08/21/25 | For Sale | $389,900 | -- | $214 / Sq Ft |
Purchase History
| Date | Type | Sale Price | Title Company |
|---|---|---|---|
| Special Warranty Deed | $426,851 | None Listed On Document | |
| Special Warranty Deed | $426,851 | None Listed On Document |
Mortgage History
| Date | Status | Loan Amount | Loan Type |
|---|---|---|---|
| Open | $226,850 | New Conventional | |
| Closed | $226,850 | New Conventional |
Source: MLS Now
MLS Number: 5150531
APN: 28-16933
- 3499 Alder Ave
- 3495 Alder Ave
- 3491 Alder Ave
- 3487 Alder Ave
- 1355 Maple Grove Ln
- Dayton Plan at Forest Lakes - The Summit at Forest Lakes
- Beckfield Plan at Forest Lakes - The Summit at Forest Lakes
- Hanover Plan at Forest Lakes - The Enclave at Forest Lakes
- Brantwood Plan at Forest Lakes - The Enclave at Forest Lakes
- Irving Plan at Forest Lakes - The Enclave at Forest Lakes
- Edison Plan at Forest Lakes - The Summit at Forest Lakes
- Hanover with Morning Room Plan at Forest Lakes - The Enclave at Forest Lakes
- Appleton Plan at Forest Lakes - The Enclave at Forest Lakes
- 3374 Buckeye Trail
- 3375 Buckeye Trail
- 1362 Maple Grove Ln
- 3516 Bushwillow Dr
- 3531 Alder Ave
- 3527 Alder Ave
- 3515 Alder Ave
- 1000 Springhill Dr
- 1541 E Turkeyfoot Lake Rd
- 1248 Boettler Rd
- 3325 Fortuna Dr
- 3916 Arlington Rd
- 3049 Chenoweth Rd
- 2979 Chenoweth Rd
- 721-725 Moore Rd
- 2000 Burgess Dr
- 888 E Caston Rd
- 1360 Melanie Dr Unit 5
- 3811 Glen Eagles Blvd
- 4250 S Main St
- 4435 Ridgedale Dr Unit 4437
- 4435 Ridgedale Dr
- 2227 Killian Rd
- 4335-4335 Ormond Dr
- 3343 Waterside Dr
- 5001 Massillon Rd
- 13320 Betty Ave NW







