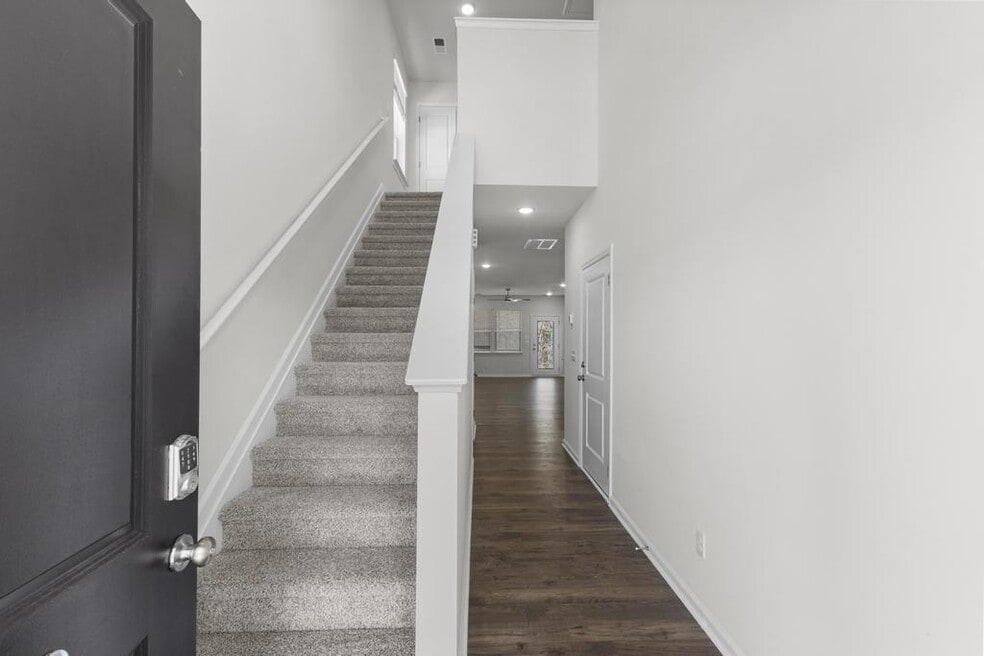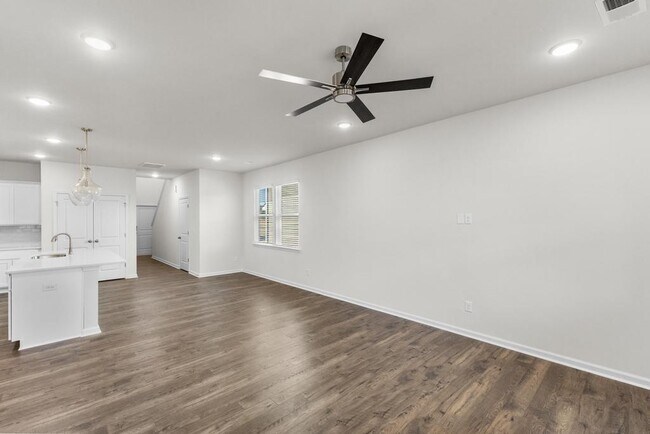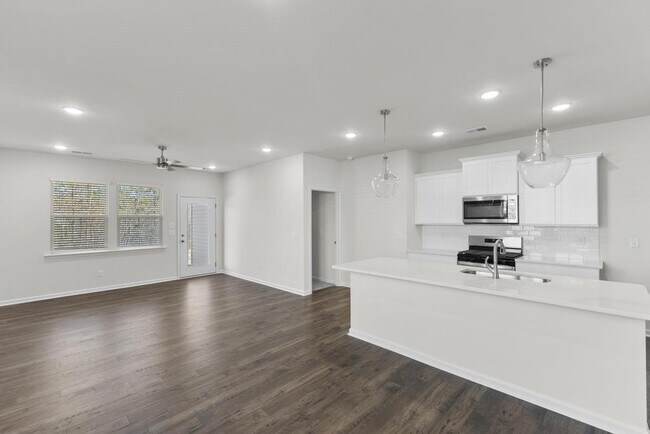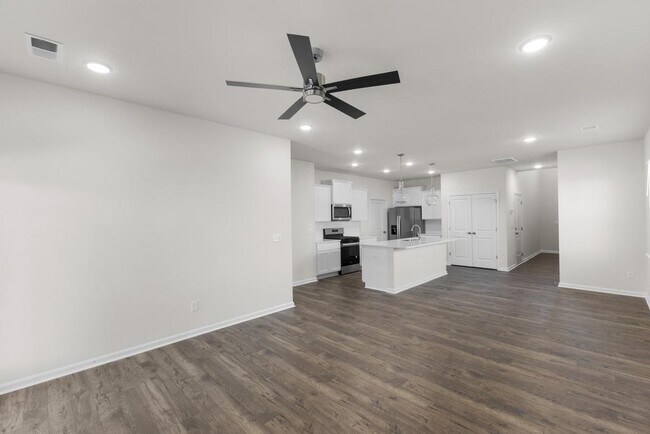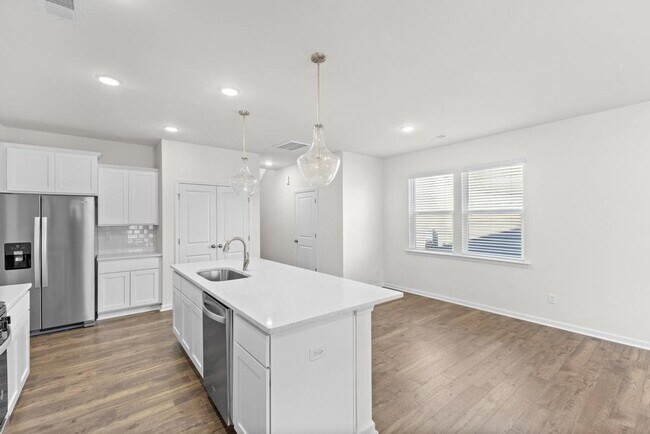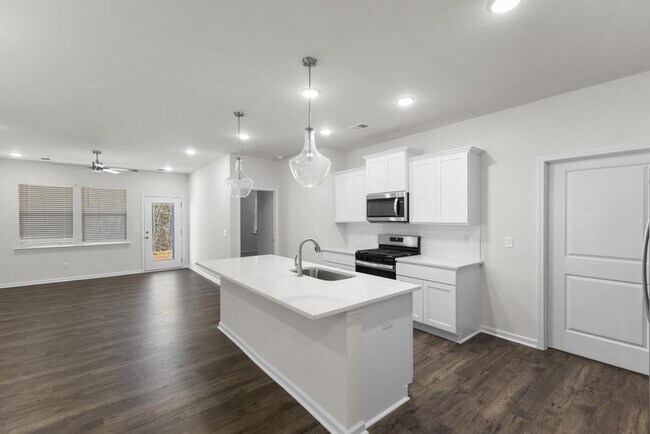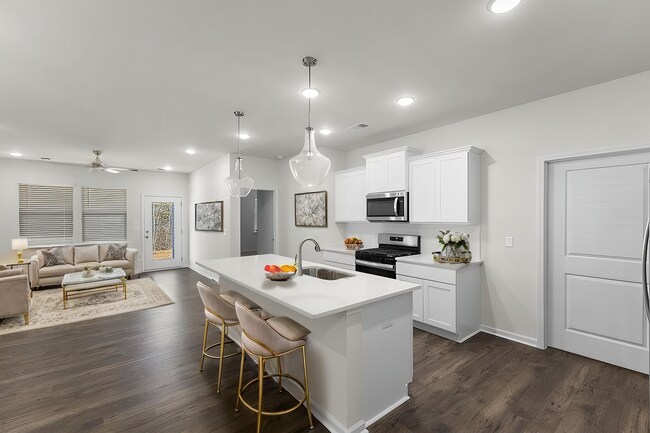
1236 Summer Duck Loop Florence, SC 29501
The GroveEstimated payment $2,071/month
Highlights
- New Construction
- Clubhouse
- Pond in Community
- Carver Elementary School Rated 9+
- Planned Social Activities
- Community Pool
About This Home
The Karamea floor plan showcases a spacious, open design that combines comfort, style, and functionality for modern living. The first floor features an inviting family room that flows seamlessly into the breakfast nook and kitchen, complete with a walk-in pantry and easy access to a covered patio for outdoor relaxation. The owners suite is conveniently located on the main level, offering a private retreat with a luxurious bath and generous walk-in closet. Upstairs, a bright loft provides flexible living space perfect for work or play, surrounded by three additional bedrooms and a full bath. With thoughtful storage, a two-car garage, and multiple elegant elevation options, the Karamea delivers the perfect balance of everyday convenience and timeless design.
Builder Incentives
The builder is offering closing cost incentives, contact them for more information.
The preferred lender is offering a mortgage rate buy down, contact the builder for more information.
Sales Office
All tours are by appointment only. Please contact sales office to schedule.
Home Details
Home Type
- Single Family
HOA Fees
- $50 Monthly HOA Fees
Parking
- 2 Car Garage
Home Design
- New Construction
Interior Spaces
- 2-Story Property
- Breakfast Area or Nook
Bedrooms and Bathrooms
- 4 Bedrooms
Community Details
Overview
- Association fees include ground maintenance
- Pond in Community
Amenities
- Community Garden
- Community Barbecue Grill
- Clubhouse
- Planned Social Activities
Recreation
- Community Playground
- Community Pool
- Dog Park
Map
Other Move In Ready Homes in The Grove
About the Builder
Nearby Communities by Veranda Homes

- 4 - 5 Beds
- 2.5 - 3 Baths
- 2,205+ Sq Ft
Introducing Pandora's Path in Florence, SC<br><br>Pandora is a newly imagined residential community set to become one of Florences most desirable neighborhoods. Thoughtfully designed with green spaces, walkable streets, and a welcoming layout, it offers a peaceful environment just minutes from the heart of the city. Ideal for families, professionals, and retirees alike, Pandora blends the comfort
- The Grove
- The Grove
- 3608 Trotwood Dr
- 3636 W Forest Lake Dr
- 3632 W Forest Lake Dr
- 1 Acre Greenview Dr
- 905 Abbington Hall
- 1048 S Peninsula Rd
- 1031 Left Bank Dr
- 3045 Fincher Dr
- 3069 Fincher Dr
- 3053 Fincher Dr
- 3065 Fincher Dr
- 2914 Fincher Dr
- 3041 Fincher Dr
- 3025 W Palmetto St
- 0 Cucumber Aly
- 3475 Lakeshore Dr
- 6 Acres Celebration Blvd
- 6.54 Acres-TBD Alligator Rd
