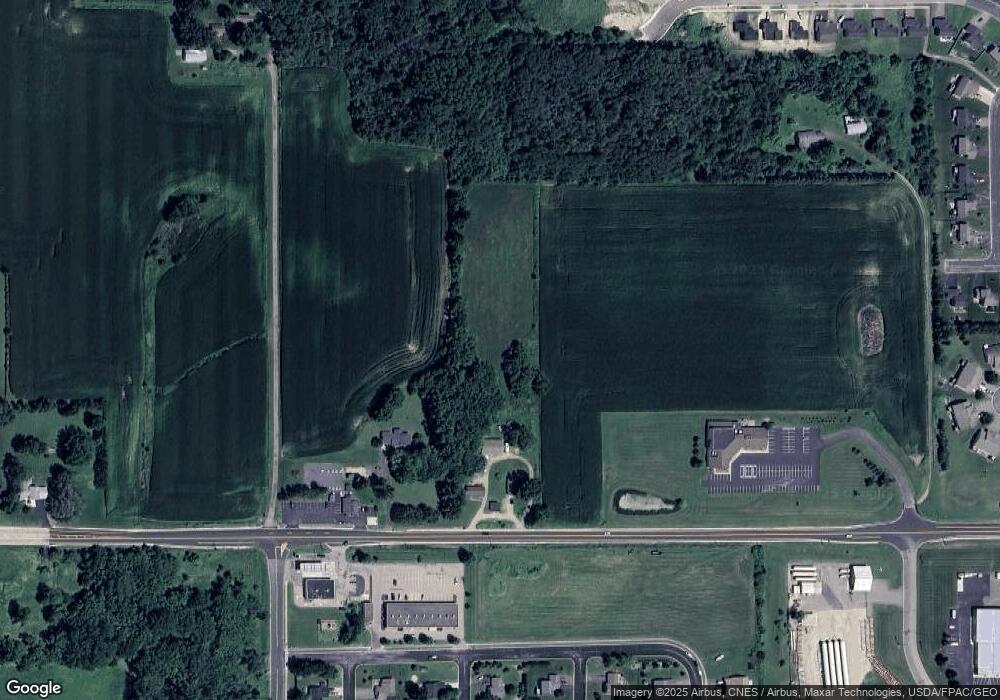1236 Us Highway 12 Roberts, WI 54023
Warren NeighborhoodEstimated Value: $256,000 - $504,000
3
Beds
3
Baths
1,106
Sq Ft
$378/Sq Ft
Est. Value
About This Home
This home is located at 1236 Us Highway 12, Roberts, WI 54023 and is currently estimated at $417,650, approximately $377 per square foot. 1236 Us Highway 12 is a home located in St. Croix County with nearby schools including Saint Croix Central Elementary School, Saint Croix Central Middle School, and St. Croix Central High School.
Ownership History
Date
Name
Owned For
Owner Type
Purchase Details
Closed on
Dec 20, 2019
Sold by
Kempf Margaret Lee
Bought by
Joan Llc
Current Estimated Value
Home Financials for this Owner
Home Financials are based on the most recent Mortgage that was taken out on this home.
Original Mortgage
$140,000
Outstanding Balance
$123,430
Interest Rate
3.6%
Mortgage Type
Commercial
Estimated Equity
$294,220
Create a Home Valuation Report for This Property
The Home Valuation Report is an in-depth analysis detailing your home's value as well as a comparison with similar homes in the area
Home Values in the Area
Average Home Value in this Area
Purchase History
| Date | Buyer | Sale Price | Title Company |
|---|---|---|---|
| Joan Llc | $175,000 | Westconsin Title |
Source: Public Records
Mortgage History
| Date | Status | Borrower | Loan Amount |
|---|---|---|---|
| Open | Joan Llc | $140,000 |
Source: Public Records
Tax History Compared to Growth
Tax History
| Year | Tax Paid | Tax Assessment Tax Assessment Total Assessment is a certain percentage of the fair market value that is determined by local assessors to be the total taxable value of land and additions on the property. | Land | Improvement |
|---|---|---|---|---|
| 2024 | $45 | $396,900 | $140,000 | $256,900 |
| 2023 | $3,832 | $229,300 | $86,000 | $143,300 |
| 2022 | $3,565 | $229,300 | $86,000 | $143,300 |
| 2021 | $3,546 | $229,300 | $86,000 | $143,300 |
| 2020 | $3,428 | $229,300 | $86,000 | $143,300 |
| 2019 | $3,237 | $229,300 | $86,000 | $143,300 |
| 2018 | $3,241 | $229,300 | $86,000 | $143,300 |
| 2017 | $3,440 | $173,500 | $52,000 | $121,500 |
| 2016 | $3,440 | $173,500 | $52,000 | $121,500 |
| 2015 | $3,053 | $173,500 | $52,000 | $121,500 |
| 2014 | $3,040 | $173,500 | $52,000 | $121,500 |
| 2013 | $2,782 | $173,500 | $52,000 | $121,500 |
Source: Public Records
Map
Nearby Homes
- 1224 US Highway 12
- 403 N Cheyenne St
- xxx N Division St
- 1108 Susan Ln
- 256 Dakota Ave
- 249 (Lot 240) Dakota Ave
- 241 (Lot 241) Dakota Ave
- 278 Eagle Ridge Dr
- 239 (Lot 254) Eagle Ridge Dr
- 262 (Lot 247) Eagle Ridge Dr
- 254 (Lot 246) Eagle Ridge Dr
- 246 (Lot 245) Eagle Ridge Dr
- 247 (Lot 253) Eagle Ridge Dr
- 222 (Lot 242) Eagle Ridge Dr
- 223 Eagle Ridge Dr
- 270 Eagle Ridge Dr
- 254 Eagle Ridge Dr
- 270 (Lot 248) Eagle Ridge Dr
- 255 Eagle Ridge Dr
- 230 Eagle Ridge Dr
- 1236 Us Highway 12
- 1234 Us Highway 12
- 153 Jennifer Rae Jct N
- 103 Jennifer Rae Jct S
- 133 Jennifer Rae Jct S
- 900 N Division St
- 712 Ryan Ronald Rd
- 713 Robert Phillip Rd
- 713 Robert Phillip Place
- 713 Ryan Ronald Rd
- 800 N Division St
- 710 Robert Phillip Place
- 712 Lacie D Ln
- 710 Robert Phillip Rd
- XX Us Hwy 12
- N/A N A
- 710 Ryan Ronald Rd
- 711 Robert Phillip Rd
- 711 Ryan Ronald Rd
- 711 Sarah Anne Ave
