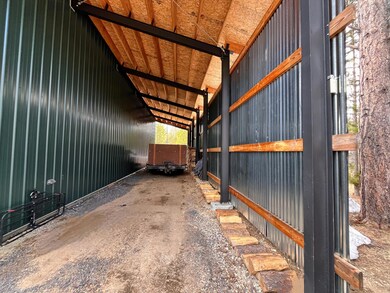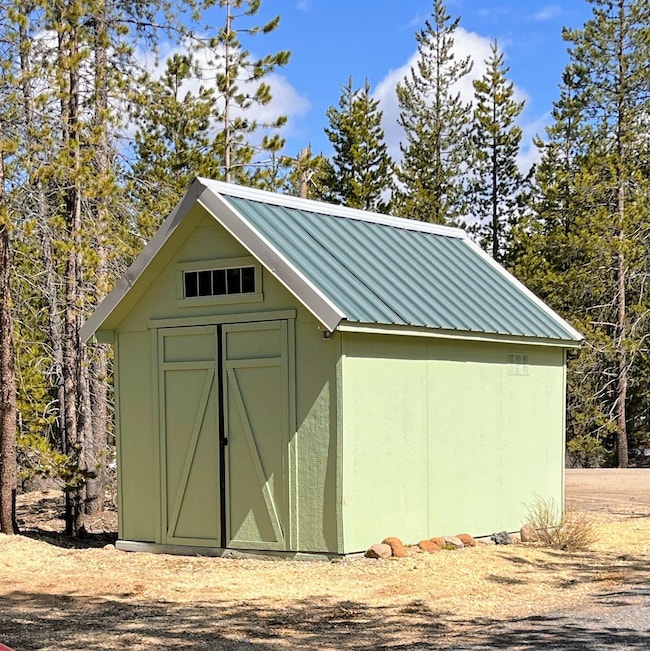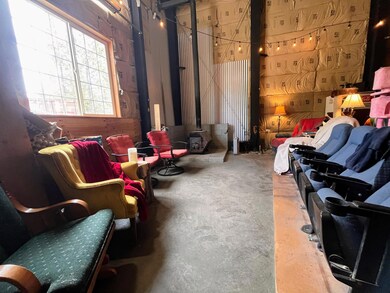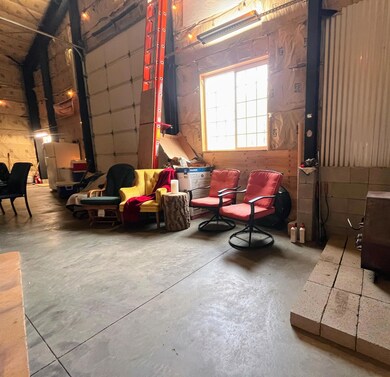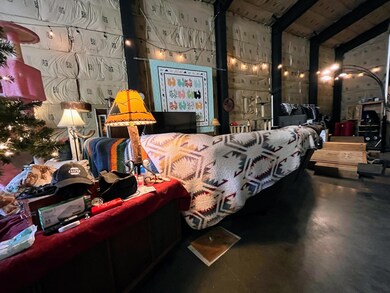123608 Muttonchop St Crescent Lake, OR 97733
Estimated payment $2,347/month
Highlights
- Open Floorplan
- No HOA
- 1-Story Property
- Traditional Architecture
- Neighborhood Views
- Attached Carport
About This Home
Start your new Barn dominium with this perfect shop! This 3,000 sq ft building, constructed by Web Steel Buildings in 2021, features top-quality insulation and premium extras. The property includes a new 13 ft well and a new septic system, both of which are connected inside the shop. The shop is well-insulated and equipped with a hearth and venting system, making it ready for the installation of a wood stove. It also includes a 1/4 bath, hot water heater, sink, and hookups for a washer and dryer, all already in place. The building measures 50x60 ft, and the garage door is 14x12 ft. An attached carport measuring 60x14 ft provides additional space. Blueprints are available to finish the back half of the shop, transforming it into a complete home. Additionally, the sale includes a TYM tractor with a 54-inch snowplow attachment and a bucket, as well as two 20 ft shipping containers for extra storage. Close to Willamette Pass Ski Resort and Crescent and Odell Lakes.
Listing Agent
Dennis Haniford's Cascade Realty License #201220365 Listed on: 04/20/2025
Home Details
Home Type
- Single Family
Est. Annual Taxes
- $1,548
Year Built
- Built in 2021
Lot Details
- 1 Acre Lot
- Dirt Road
- Property is zoned R-2, R-2
Home Design
- Traditional Architecture
- Slab Foundation
- Steel Frame
- Metal Roof
Interior Spaces
- 3,000 Sq Ft Home
- 1-Story Property
- Open Floorplan
- Vinyl Clad Windows
- Concrete Flooring
- Neighborhood Views
Parking
- Attached Carport
- Driveway
Schools
- Gilchrist Elementary School
- Gilchrist Jr/Sr High Middle School
- Gilchrist Jr/Sr High School
Utilities
- No Cooling
- No Heating
- Well
- Septic Tank
- Leach Field
Community Details
- No Home Owners Association
- Two Rivers North Subdivision
Listing and Financial Details
- Legal Lot and Block 19 / 1
- Assessor Parcel Number 2607-001D0-02900
Map
Home Values in the Area
Average Home Value in this Area
Tax History
| Year | Tax Paid | Tax Assessment Tax Assessment Total Assessment is a certain percentage of the fair market value that is determined by local assessors to be the total taxable value of land and additions on the property. | Land | Improvement |
|---|---|---|---|---|
| 2024 | $1,548 | $117,610 | -- | -- |
| 2023 | $629 | $46,300 | $0 | $0 |
| 2022 | $171 | $10,200 | $0 | $0 |
| 2021 | $121 | $9,910 | $0 | $0 |
| 2020 | $118 | $9,630 | $0 | $0 |
| 2019 | $116 | $9,350 | $0 | $0 |
| 2018 | $113 | $9,080 | $0 | $0 |
| 2017 | $111 | $8,820 | $0 | $0 |
| 2016 | $109 | $8,570 | $0 | $0 |
| 2015 | $107 | $8,330 | $0 | $0 |
| 2014 | $103 | $8,090 | $0 | $0 |
| 2013 | -- | $7,860 | $0 | $0 |
Property History
| Date | Event | Price | Change | Sq Ft Price |
|---|---|---|---|---|
| 04/20/2025 04/20/25 | For Sale | $420,000 | -- | $140 / Sq Ft |
Purchase History
| Date | Type | Sale Price | Title Company |
|---|---|---|---|
| Warranty Deed | $30,000 | Western Title & Escrow | |
| Interfamily Deed Transfer | -- | None Available |
Source: Oregon Datashare
MLS Number: 220199972
APN: R166527
- 123551 Surveyor Rd
- 123631 Surveyor Rd
- 123303 Holcomb Dr
- 11414 Zeb Ct
- 124249 Little Deschutes Dr
- 124323 Teatable Ct
- 124316 Teatable Ct
- 0 Teatable Ct
- 124741 Mowich St
- 11736 Chinquapin Dr
- 124868 Mowich St
- 11617 Chinquapin Dr
- 11204 Hemlock Creek Rd
- 11762 Hemlock Creek Rd
- 128614 128614 Monk Ln
- 0 Monk Ln Unit 378623079
- 0 Monk Ln Unit tr970100/4308
- 0 Tbd McNeale Unit 220200141
- 130763 Wild River Dr
- TL 2508 Schoonover 12

