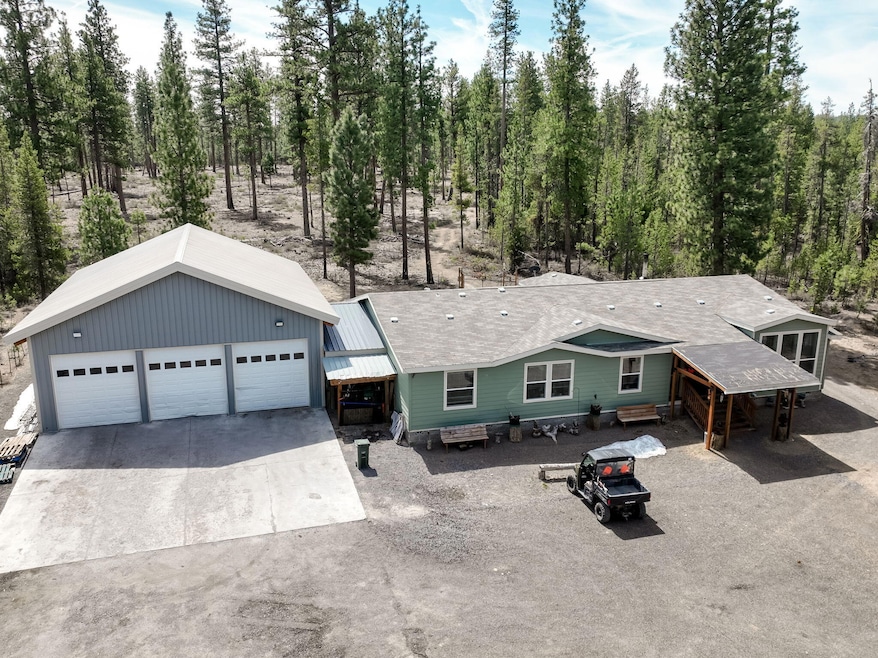
123631 Surveyor Rd Crescent Lake, OR 97733
Estimated payment $3,741/month
Highlights
- Open Floorplan
- Territorial View
- Traditional Architecture
- Deck
- Vaulted Ceiling
- Mud Room
About This Home
Beautiful home in Two Rivers North! This 2,624 sq. ft. residence features 4 bedrooms and 3 full bathrooms on 1.14 acres, backing up to 280,000 acres of National forestry land with trails to Crater Lake, Crescent Lake, and Odell. The open floor plan features vaulted ceilings, a spacious living room, and a large primary bedroom with a walk-in closet. The kitchen includes an island, breakfast bar, and extra-large pantry. Additionally, there's a family room connecting two bedrooms, a laundry/mud room suitable for a home office, and an efficient heat pump for climate control. Outdoor features include a 36x48 three-bay shop, a circular driveway with chip seal on the front half. The large well house has lots of storage and a brand-new drilled well that produces 16 gallons per minute. The home has an 80-pound snow load roof for safety, while the shop has a 150-pound snow load roof.
Listing Agent
Dennis Haniford's Cascade Realty License #201220365 Listed on: 05/12/2025
Property Details
Home Type
- Manufactured Home With Land
Est. Annual Taxes
- $3,097
Year Built
- Built in 2017
Lot Details
- 1.14 Acre Lot
- Dirt Road
- No Common Walls
- Level Lot
Parking
- 4 Car Detached Garage
- Workshop in Garage
- Driveway
Home Design
- Traditional Architecture
- Pillar, Post or Pier Foundation
- Composition Roof
Interior Spaces
- 2,624 Sq Ft Home
- 1-Story Property
- Open Floorplan
- Vaulted Ceiling
- Ceiling Fan
- Mud Room
- Family Room
- Living Room with Fireplace
- Dining Room
- Home Office
- Territorial Views
- Laundry Room
Kitchen
- Breakfast Bar
- Microwave
- Dishwasher
- Kitchen Island
- Trash Compactor
Flooring
- Carpet
- Vinyl
Bedrooms and Bathrooms
- 4 Bedrooms
- Walk-In Closet
- Jack-and-Jill Bathroom
- 3 Full Bathrooms
Outdoor Features
- Deck
- Covered Patio or Porch
- Outdoor Storage
- Storage Shed
Schools
- Gilchrist Elementary School
- Gilchrist Jr/Sr High Middle School
- Gilchrist Jr/Sr High School
Mobile Home
- Manufactured Home With Land
Utilities
- Central Air
- Heating System Uses Wood
- Heat Pump System
- Well
- Water Heater
- Septic Tank
Community Details
- No Home Owners Association
- Two Rivers North Subdivision
- Property is near a preserve or public land
Listing and Financial Details
- Exclusions: Refrigerator and owners personal property
- Legal Lot and Block 42 / 3
- Assessor Parcel Number 166956
Map
Home Values in the Area
Average Home Value in this Area
Property History
| Date | Event | Price | Change | Sq Ft Price |
|---|---|---|---|---|
| 05/12/2025 05/12/25 | For Sale | $636,000 | +93.3% | $242 / Sq Ft |
| 09/16/2019 09/16/19 | Sold | $329,000 | -2.9% | $131 / Sq Ft |
| 08/31/2019 08/31/19 | Pending | -- | -- | -- |
| 08/03/2019 08/03/19 | For Sale | $339,000 | -- | $135 / Sq Ft |
Similar Homes in the area
Source: Oregon Datashare
MLS Number: 220201560
- 123641 Surveyor Rd
- 123551 Surveyor Rd
- 123608 Muttonchop St
- 123604 Muttonchop St
- 123303 Holcomb Dr
- 11414 Zeb Ct
- 124323 Teatable Ct
- 124249 Little Deschutes Dr
- 124316 Teatable Ct
- 0 Teatable Ct
- 124741 Mowich St
- 124868 Mowich St
- 11736 Chinquapin Dr
- 124625 Bunny Butte Rd
- 11617 Chinquapin Dr
- 11204 Hemlock Creek Rd
- 11762 Hemlock Creek Rd
- 128614 128614 Monk Ln
- 0 Monk Ln Unit 378623079
- 0 Monk Ln Unit tr970100/4308






