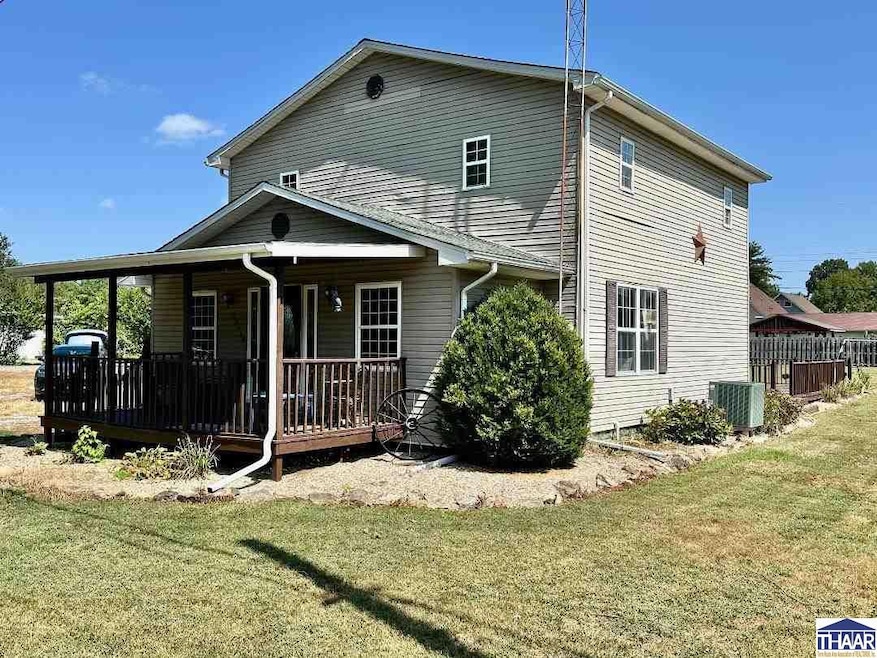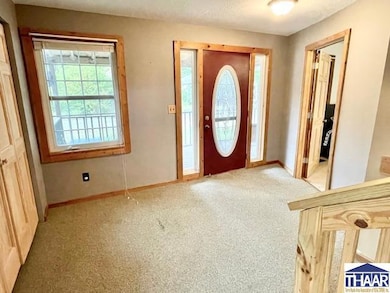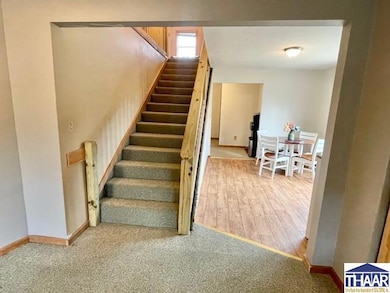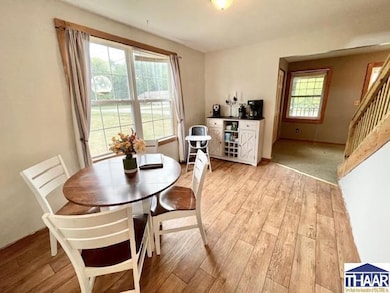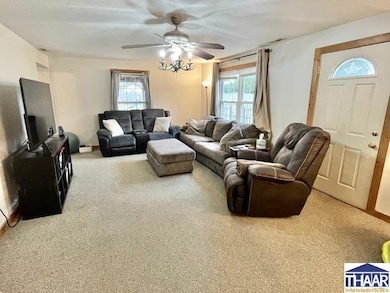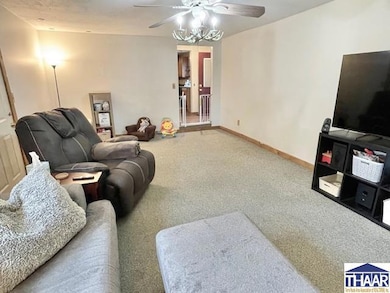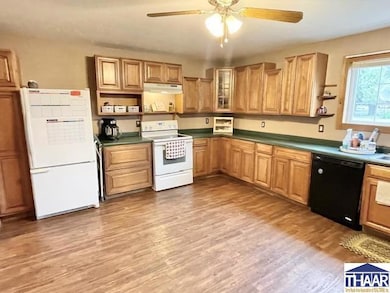12364 S Carpenter Ave Clinton, IN 47842
Saint Bernice NeighborhoodEstimated payment $1,129/month
Highlights
- Covered Deck
- No HOA
- Formal Dining Room
- Main Floor Primary Bedroom
- Covered Patio or Porch
- 3 Car Detached Garage
About This Home
Here's a great opportunity to live in the country. Located in quiet St Bernice just 10 minutes to Clinton. This 2-story home has tons of space. Extensive updating done within the past decade. The living room and kitchen especially are larger than normal, a cook's delight. The upstairs is ideal for children and young teens with a large common area for activities.. Sitting on 3 deep lots with a large open and covered deck to enjoy afternoons/evenings on the back yard. A huge garage 24 x 48 and office/salon attached to the rear. There is plumbing to the salon but not hooked up. The garage is finished and insulated and includes a big work bench. Attached to the garage is a a 12 x 48 carport
Home Details
Home Type
- Single Family
Est. Annual Taxes
- $464
Year Built
- Built in 1918
Lot Details
- 0.58 Acre Lot
- Lot Dimensions are 140 x 180
- Rural Setting
Home Design
- Shingle Roof
- Vinyl Siding
Interior Spaces
- 2,525 Sq Ft Home
- 2-Story Property
- Double Pane Windows
- Vinyl Clad Windows
- Family Room
- Living Room
- Formal Dining Room
Kitchen
- Eat-In Kitchen
- Electric Oven or Range
- Electric Cooktop
Bedrooms and Bathrooms
- 4 Bedrooms
- Primary Bedroom on Main
- 2 Full Bathrooms
Laundry
- Laundry on main level
- Dryer
- Washer
Basement
- Partial Basement
- Crawl Space
Parking
- 3 Car Detached Garage
- Driveway
Outdoor Features
- Covered Deck
- Covered Patio or Porch
- Stoop
Schools
- Ernie Pyle Elementary School
- S Vermillion Middle School
- S Vermillion High School
Utilities
- Forced Air Heating and Cooling System
- Private Company Owned Well
- Septic System
Community Details
- No Home Owners Association
Listing and Financial Details
- Assessor Parcel Number 83-11-33-140-025.000-007
Map
Home Values in the Area
Average Home Value in this Area
Tax History
| Year | Tax Paid | Tax Assessment Tax Assessment Total Assessment is a certain percentage of the fair market value that is determined by local assessors to be the total taxable value of land and additions on the property. | Land | Improvement |
|---|---|---|---|---|
| 2024 | $464 | $83,000 | $8,300 | $74,700 |
| 2023 | $729 | $72,300 | $8,300 | $64,000 |
| 2022 | $510 | $66,700 | $8,300 | $58,400 |
| 2021 | $459 | $59,600 | $6,500 | $53,100 |
| 2020 | $493 | $61,500 | $8,600 | $52,900 |
| 2019 | $510 | $62,100 | $8,600 | $53,500 |
| 2018 | $501 | $62,100 | $8,600 | $53,500 |
| 2017 | $440 | $61,500 | $8,600 | $52,900 |
| 2016 | $461 | $62,100 | $8,600 | $53,500 |
| 2014 | $178 | $44,600 | $8,600 | $36,000 |
| 2013 | $178 | $44,600 | $8,600 | $36,000 |
Property History
| Date | Event | Price | List to Sale | Price per Sq Ft | Prior Sale |
|---|---|---|---|---|---|
| 09/22/2025 09/22/25 | Price Changed | $206,900 | -1.5% | $82 / Sq Ft | |
| 09/04/2025 09/04/25 | For Sale | $210,000 | +12.0% | $83 / Sq Ft | |
| 11/01/2024 11/01/24 | Sold | $187,500 | 0.0% | $74 / Sq Ft | View Prior Sale |
| 09/25/2024 09/25/24 | Pending | -- | -- | -- | |
| 09/11/2024 09/11/24 | Price Changed | $187,500 | -3.8% | $74 / Sq Ft | |
| 08/14/2024 08/14/24 | Price Changed | $194,900 | -4.9% | $77 / Sq Ft | |
| 07/23/2024 07/23/24 | For Sale | $204,900 | +470.8% | $81 / Sq Ft | |
| 08/30/2012 08/30/12 | Sold | $35,900 | -10.0% | $24 / Sq Ft | View Prior Sale |
| 06/28/2012 06/28/12 | Pending | -- | -- | -- | |
| 04/30/2012 04/30/12 | For Sale | $39,900 | -- | $26 / Sq Ft |
Purchase History
| Date | Type | Sale Price | Title Company |
|---|---|---|---|
| Warranty Deed | $187,500 | None Listed On Document | |
| Warranty Deed | -- | None Available | |
| Deed | $35,900 | Prism Title & Closing Servic | |
| Deed | $35,900 | Prism Title & Closing Services | |
| Deed | $35,900 | Prism Title & Closing Servic | |
| Transaction History Record | -- | Prism Title & Closing Servic | |
| Quit Claim Deed | -- | Prism Title & Closing Services | |
| Transaction History Record | -- | Prism Title & Closing Servic |
Mortgage History
| Date | Status | Loan Amount | Loan Type |
|---|---|---|---|
| Open | $184,103 | FHA | |
| Previous Owner | $100,000 | New Conventional |
Source: Terre Haute Area Association of REALTORS®
MLS Number: 107390
APN: 83-11-33-140-025.000-007
- 12632 S State Road 71
- 11780 S Hoover St
- 3351 W 1300 S
- 14614 S 4th Ave
- 13872 S 100 W
- 00 W Gilbert
- 430 W Washington St
- 210 N Baker Ln
- 1219 W 2nd St
- 10222 N 2200th St Lot Unit WP003
- 10222 N 2200th St Lot Unit WP002
- 200 E Clinton Ct
- 1095 Oakridge Dr
- 127 N Davis St
- 312 S Fulton St
- 551 S Davis St
- 548 E 7th St
- 1162 W Ewing St
- 1245 N 11th St
- 1108 W Ewing St
- 307 E Sycamore St
- 3225 E Goldenrod Ave
- 2414 Garfield Ave
- 2109 N 10th St
- 400 S Market St
- 628-630 Ash St
- 1837 N 8th St
- 1659 N 12th St
- 1330 N 4th Ave
- 101 Locust St
- 1663 7th Ave
- 659 Elm St
- 2034 5th Ave
- 1 Sycamore St
- 1095 Spruce St
- 224 N 3rd St
- 1631 Tippecanoe St
- 615 Cherry St
- 1750 Liberty Ave
- 5 S 5th St Unit 202
