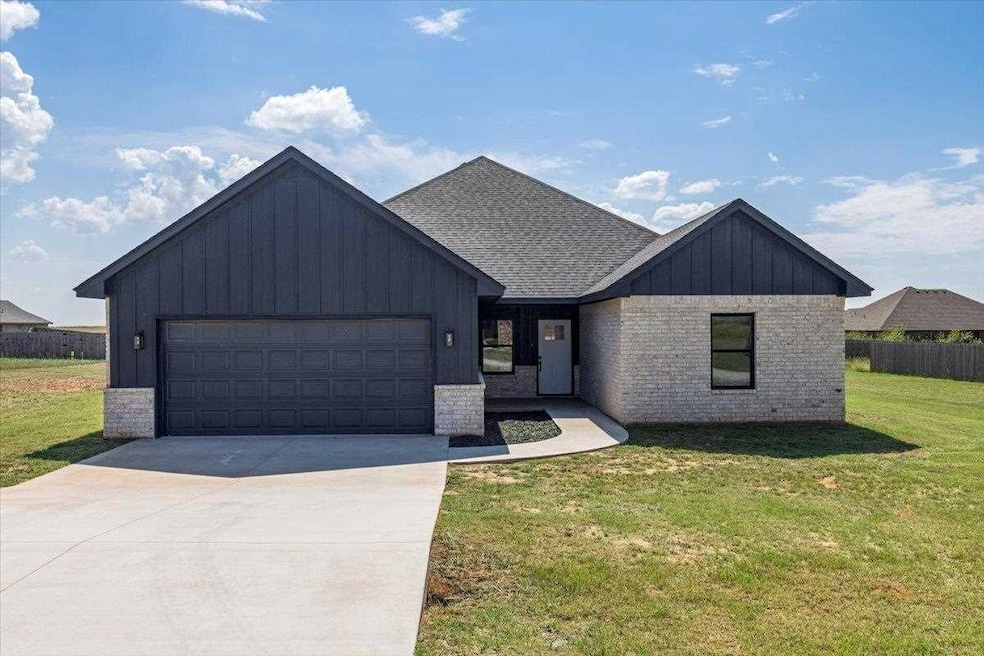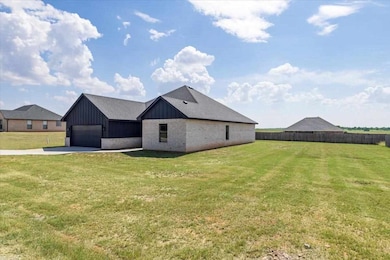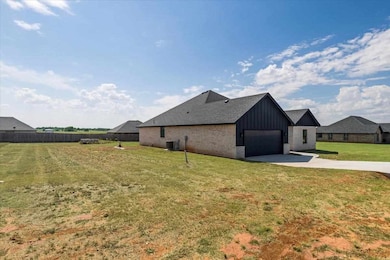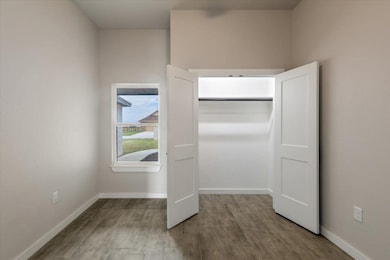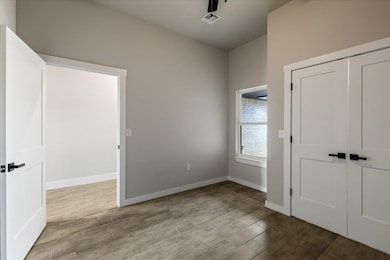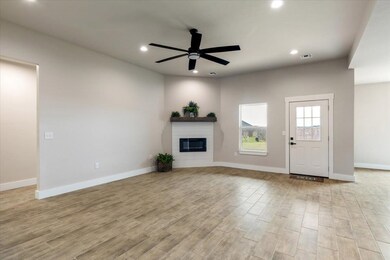12365 NE Stone Ridge Ln Fletcher, OK 73541
Estimated payment $1,783/month
Highlights
- Granite Countertops
- Double Pane Windows
- Walk-In Closet
- Covered Patio or Porch
- Brick Veneer
- Breakfast Bar
About This Home
Beautiful new construction that is complete and ready for an owner! This approx. 2000 square foot home is located on 1/2 acre lot in Stone Ridge Addition. There are 4 bedrooms, 2 baths and 2 car garage. Open floorplan that has tile flooring in high traffic areas and carpet in the bedrooms. Total electric home with corner fireplace in the living area. Eat in kitchen has a large island with a breakfast bar, granite countertops, corner pantry and stainless appliances. Builder is offering $5000 to put towards buyers closing costs with accepted offer and a 1 year builders warranty. Give listing agent, Julie Bridges with RE/MAX Professionals a call at 580 695-3883 with any questions.
Home Details
Home Type
- Single Family
Est. Annual Taxes
- $2,762
Year Built
- Built in 2024
Home Design
- Brick Veneer
- Slab Foundation
- Composition Roof
Interior Spaces
- 2,000 Sq Ft Home
- 1-Story Property
- Ceiling height between 8 to 10 feet
- Ceiling Fan
- Electric Fireplace
- Double Pane Windows
- Combination Kitchen and Dining Room
- Utility Room
- Washer and Dryer Hookup
- Attic Floors
Kitchen
- Breakfast Bar
- Oven or Range
- Microwave
- Dishwasher
- Kitchen Island
- Granite Countertops
Flooring
- Carpet
- Ceramic Tile
Bedrooms and Bathrooms
- 4 Bedrooms
- Walk-In Closet
- 2 Bathrooms
Home Security
- Carbon Monoxide Detectors
- Fire and Smoke Detector
Parking
- 2 Car Garage
- Garage Door Opener
- Driveway
Outdoor Features
- Covered Patio or Porch
Schools
- Fletcher Elementary And Middle School
- Fletcher High School
Utilities
- Central Heating and Cooling System
- Heat Pump System
- Rural Water
- Electric Water Heater
- Aerobic Septic System
Community Details
- Built by Richard Development LLC
Listing and Financial Details
- Home warranty included in the sale of the property
Map
Home Values in the Area
Average Home Value in this Area
Property History
| Date | Event | Price | List to Sale | Price per Sq Ft |
|---|---|---|---|---|
| 11/21/2025 11/21/25 | Price Changed | $294,000 | -1.7% | $147 / Sq Ft |
| 10/13/2025 10/13/25 | Price Changed | $299,000 | -2.0% | $150 / Sq Ft |
| 09/15/2025 09/15/25 | For Sale | $305,000 | -- | $153 / Sq Ft |
Source: Lawton Board of REALTORS®
MLS Number: 169633
- 13510 Timber Creek Loop Unit 27
- 13474 Timber Creek Loop Unit 7
- 13494 Timber Creek Loop Unit 3
- TBD NE Dillan Ln
- 13777 NE Dillan Ln
- 11225 NE Marigold Ln
- 10561 Jordynns Crossing
- 10906 Jeremiah Way
- 13427 NE Kleeman Rd
- 13453 NE Kleeman Rd
- 326 NE Uvon Ln
- 112 NE Blackberry Rd
- 1325 Saddle Rock Dr
- 1511 NE Stone House Dr
- 13571 Timber Creek Cir
- 13551 Timber Creek Cir
- 1405 Limestone Way
- 1414 Limestone Way
- 1408 Limestone Way
- 89 NE Deerfield Dr
- 3712 NE Bradford St
- 5703 Geronimo Rd
- 3502 E Gore Blvd
- 20 NW Mission Blvd
- 4708 SE Sunnymeade Dr
- 3501 E Gore Blvd
- 430 NW Mission Blvd
- 3011 E Gore Blvd
- 315 SE Warwick Way
- 1602 NW Lindy Ave
- 1604 NW Lindy Ave
- 24711 Ok-58 Unit Granite Pointe Retreat
- 1306 NW Irwin Ave
- 12 Pine Creek Cir
- 1410 NW Taylor Ave
- 2811 NW 21st Place
- 404 NW 3rd St Unit S
- 416 NW Euclid Ave Unit up SS
- 2206 NW 19th St
- 4714 SE 47th St
