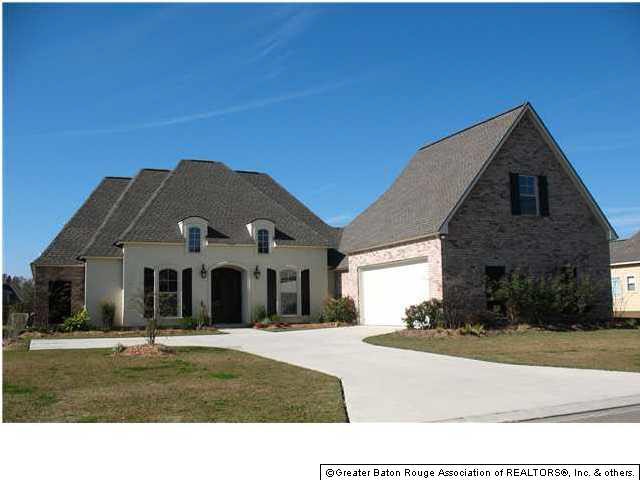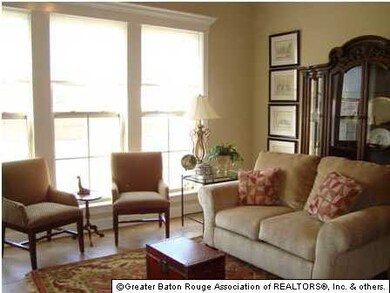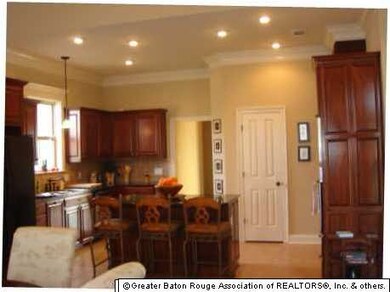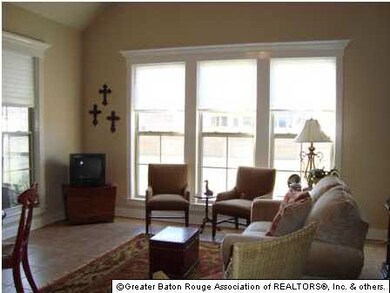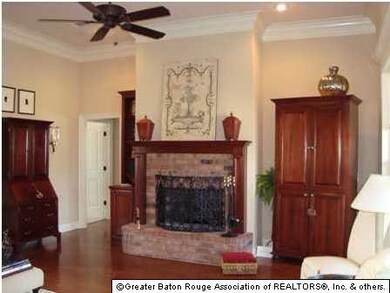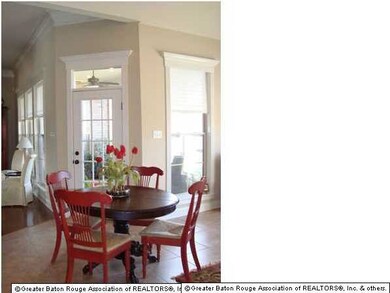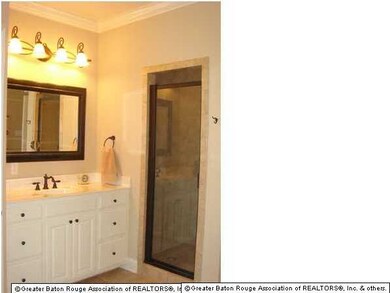
12365 Oak Colony Dr Geismar, LA 70734
Geismar NeighborhoodHighlights
- Vaulted Ceiling
- Traditional Architecture
- Bonus Room
- Spanish Lake Primary School Rated A
- Wood Flooring
- Den
About This Home
As of September 2022Bonus room + 4 Bedrooms and 3 Baths!! Completely renovated! Like new! Don't miss this beautiful home. Custom built cabinets in kitchen with slab granite counters and stainless appliances. Neutral colors through-out. Split floor plan. Wonderful master suite with his & her vanities large custom job built tiled shower. Private mother-in-law suite and upstairs bonus room too! It is lushly landscaped with inviting screened in patio. This home absolutely has it all! Convenient to medical facilities, parish parks, new and growing shopping centers, great restaurants, several health clubs to choose from and is located in award winning Ascension Parish Dutchtown school district. Well-maintained property is move in ready, stands out in this price point, and should be your next home........ **** The interior has been completely reconstructed and remediated to perfection- because of Chinese sheetrock. Court ordered Remediation Company has removed and replaced all drywall, electrical, plumbing systems etc. Home has been taken down to the studs and treated. All appropriate steps taken regarding national protocol for health and safety. Documentation will be provided showing house is certified for occupancy.
Last Agent to Sell the Property
RE/MAX Professional License #0000059354 Listed on: 09/04/2012

Home Details
Home Type
- Single Family
Est. Annual Taxes
- $3,647
Year Built
- Built in 2006
Lot Details
- 0.28 Acre Lot
- Lot Dimensions are 80x150
- Level Lot
HOA Fees
- $17 Monthly HOA Fees
Home Design
- Traditional Architecture
- Brick Exterior Construction
- Slab Foundation
- Frame Construction
- Architectural Shingle Roof
- Wood Siding
- Stucco
Interior Spaces
- 2,983 Sq Ft Home
- 1-Story Property
- Built-in Bookshelves
- Crown Molding
- Vaulted Ceiling
- Ceiling Fan
- Ventless Fireplace
- Gas Log Fireplace
- Formal Dining Room
- Den
- Bonus Room
- Utility Room
- Gas Dryer Hookup
- Keeping Room
- Attic Access Panel
Kitchen
- Built-In Oven
- Gas Oven
- Gas Cooktop
- Microwave
- Ice Maker
- Dishwasher
- Disposal
Flooring
- Wood
- Carpet
- Ceramic Tile
Bedrooms and Bathrooms
- 4 Bedrooms
- En-Suite Primary Bedroom
- Walk-In Closet
- 3 Full Bathrooms
Home Security
- Home Security System
- Fire and Smoke Detector
Parking
- 2 Car Attached Garage
- Garage Door Opener
Outdoor Features
- Covered patio or porch
Utilities
- Multiple cooling system units
- Central Heating and Cooling System
- Multiple Heating Units
- Cable TV Available
Similar Homes in Geismar, LA
Home Values in the Area
Average Home Value in this Area
Mortgage History
| Date | Status | Loan Amount | Loan Type |
|---|---|---|---|
| Closed | $276,250 | New Conventional |
Property History
| Date | Event | Price | Change | Sq Ft Price |
|---|---|---|---|---|
| 07/29/2025 07/29/25 | Price Changed | $478,900 | -0.2% | $161 / Sq Ft |
| 07/13/2025 07/13/25 | Price Changed | $479,900 | -1.9% | $161 / Sq Ft |
| 07/07/2025 07/07/25 | For Sale | $489,000 | -1.2% | $164 / Sq Ft |
| 09/16/2022 09/16/22 | Sold | -- | -- | -- |
| 08/17/2022 08/17/22 | Pending | -- | -- | -- |
| 07/20/2022 07/20/22 | For Sale | $494,900 | 0.0% | $166 / Sq Ft |
| 07/16/2022 07/16/22 | Pending | -- | -- | -- |
| 07/12/2022 07/12/22 | Price Changed | $494,900 | -1.0% | $166 / Sq Ft |
| 06/01/2022 06/01/22 | For Sale | $499,900 | +31.6% | $168 / Sq Ft |
| 05/24/2013 05/24/13 | Sold | -- | -- | -- |
| 05/10/2013 05/10/13 | Pending | -- | -- | -- |
| 09/04/2012 09/04/12 | For Sale | $379,900 | -- | $127 / Sq Ft |
Tax History Compared to Growth
Tax History
| Year | Tax Paid | Tax Assessment Tax Assessment Total Assessment is a certain percentage of the fair market value that is determined by local assessors to be the total taxable value of land and additions on the property. | Land | Improvement |
|---|---|---|---|---|
| 2024 | $3,647 | $43,280 | $8,800 | $34,480 |
| 2023 | $3,655 | $43,280 | $7,000 | $36,280 |
| 2022 | $3,453 | $33,800 | $7,000 | $26,800 |
| 2021 | $3,452 | $33,800 | $7,000 | $26,800 |
| 2020 | $3,471 | $33,800 | $7,000 | $26,800 |
| 2019 | $3,491 | $33,800 | $7,000 | $26,800 |
| 2018 | $3,451 | $26,800 | $0 | $26,800 |
| 2017 | $3,451 | $26,800 | $0 | $26,800 |
| 2015 | $3,360 | $26,250 | $0 | $26,250 |
| 2014 | $3,359 | $32,750 | $6,500 | $26,250 |
Agents Affiliated with this Home
-
K
Seller's Agent in 2025
Kurt Clements
ListWithFreedom.com, Inc
(317) 435-0510
448 Total Sales
-
B
Seller's Agent in 2022
Brittney Pino
PINO & Associates
(225) 571-6769
6 in this area
299 Total Sales
-
B
Seller Co-Listing Agent in 2022
Brandy Smith
Realty Executives
(225) 241-7251
9 in this area
29 Total Sales
-
S
Buyer's Agent in 2022
Selena Hill
Coldwell Banker ONE
-

Seller's Agent in 2013
Dianne Adams
RE/MAX
(225) 806-8979
3 in this area
151 Total Sales
-
T
Buyer's Agent in 2013
Tricia Johnston
Latter & Blum
(225) 791-1919
3 in this area
184 Total Sales
Map
Source: Greater Baton Rouge Association of REALTORS®
MLS Number: 201212315
APN: 20023-110
- 35467 Highway 74
- 13023 Bluff Rd
- 35396 Mcdaniel Rd
- 35348 Highway 74
- 35372 Big Easy St
- 12388 Legacy Hills Dr
- 12306 Legacy Hills Dr
- 36310 Belle Reserve Ave
- 13105 Oakbourne Ave
- 13120 Oakbourne Ave
- 13110 Cypress Swamp Dr
- 13206 Oakbourne Ave
- 13232 Dutchtown Lakes Dr
- 12417 Dutchtown Villa Dr
- 12402 Dutchtown Villa Dr
- 36212 Cypress Way
- 36123 Westin Ridge Dr
- 36131 Westin Ridge Dr
- 36333 Westin Ridge Dr
- 36252 Westin Ridge Dr
