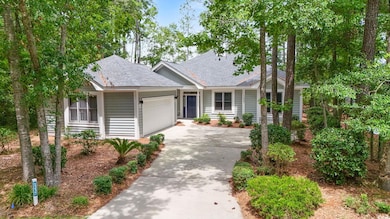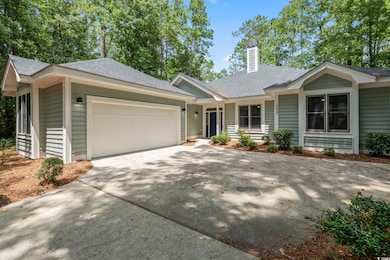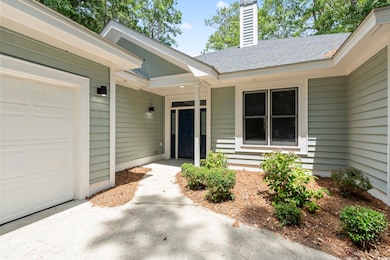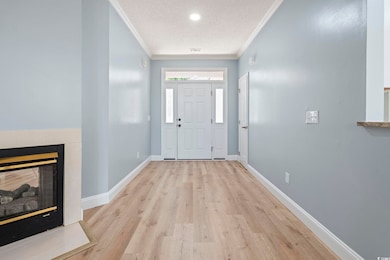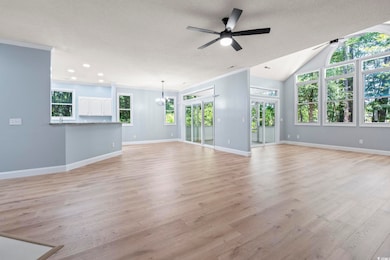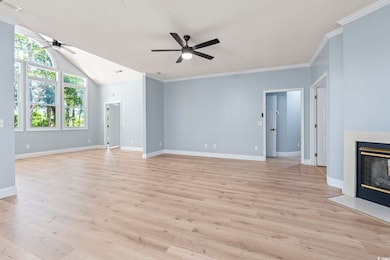1237 Clipper Rd North Myrtle Beach, SC 29582
Cherry Grove NeighborhoodEstimated payment $3,229/month
Highlights
- Golf Course Community
- Private Beach
- Clubhouse
- Ocean Drive Elementary School Rated A
- Gated Community
- Vaulted Ceiling
About This Home
This inviting 3 bedroom, 2.5 bathroom home in the prestigious Tidewater Plantation golf course community has been completely transformed with numerous premium upgrades! Every detail has been professionally updated including: Newer HVAC system (July 2024), LVP flooring throughout, seven replacement windows in the great room (January 2025), five new hurricane-rated sliding glass doors, and beautiful Level 2 granite countertops in the kitchen and all bathrooms. The gourmet kitchen boasts new stainless steel appliances, sink, and faucets, while the primary suite features a new vanity and custom his & hers walk-in closets. Additional upgrades include new light fixtures and ceiling fans throughout, updated electrical outlets, fresh interior and exterior paint, painted garage floor, and new window screens. The outdoor space has been enhanced with 10 trees professionally removed for better views and natural light. Relax on the screened porch overlooking the wooded setting, or enjoy the paver patio - perfect for coastal living! Home is situated on a lot where the adjacent lot beside of it is wooded and private with no home on it. Come visit this home and discover the tranquility of its location. Tidewater Plantation offers resort-style amenities including golf, tennis, swimming, fitness center, beach cabana access, and clubhouse. This turnkey home combines luxury upgrades with the best of coastal golf course living. Don't miss this opportunity to own a completely renovated gem in one of the area's most desirable communities!
Home Details
Home Type
- Single Family
Year Built
- Built in 1997
Lot Details
- 10,019 Sq Ft Lot
- Private Beach
- Irregular Lot
HOA Fees
- $175 Monthly HOA Fees
Parking
- 2 Car Attached Garage
- Side Facing Garage
- Garage Door Opener
Home Design
- Ranch Style House
- Slab Foundation
- Concrete Siding
- Tile
Interior Spaces
- 2,144 Sq Ft Home
- Vaulted Ceiling
- Ceiling Fan
- Insulated Doors
- Entrance Foyer
- Living Room with Fireplace
- Combination Dining and Living Room
- Den
- Screened Porch
- Luxury Vinyl Tile Flooring
Kitchen
- Breakfast Bar
- Range
- Microwave
- Dishwasher
- Stainless Steel Appliances
- Disposal
Bedrooms and Bathrooms
- 3 Bedrooms
- Bathroom on Main Level
Laundry
- Laundry Room
- Washer and Dryer
Schools
- Ocean Drive Elementary School
- North Myrtle Beach Middle School
- North Myrtle Beach High School
Utilities
- Central Heating and Cooling System
- Tankless Water Heater
- Phone Available
- Cable TV Available
Additional Features
- Patio
- East of US 17
Community Details
Overview
- Association fees include electric common, pool service, manager, common maint/repair, recreation facilities, legal and accounting
- Intracoastal Waterway Community
Recreation
- Golf Course Community
- Tennis Courts
- Community Pool
Additional Features
- Clubhouse
- Security
- Gated Community
Map
Home Values in the Area
Average Home Value in this Area
Tax History
| Year | Tax Paid | Tax Assessment Tax Assessment Total Assessment is a certain percentage of the fair market value that is determined by local assessors to be the total taxable value of land and additions on the property. | Land | Improvement |
|---|---|---|---|---|
| 2025 | $5,742 | $0 | $0 | $0 |
| 2024 | $5,742 | $28,600 | $8,513 | $20,087 |
| 2023 | $4,084 | $16,421 | $4,465 | $11,956 |
| 2021 | $3,716 | $17,594 | $4,676 | $12,918 |
| 2020 | $3,675 | $17,594 | $4,676 | $12,918 |
| 2019 | $3,545 | $17,594 | $4,676 | $12,918 |
| 2018 | $3,267 | $14,279 | $3,881 | $10,398 |
| 2017 | $3,239 | $14,279 | $3,881 | $10,398 |
| 2016 | -- | $14,279 | $3,881 | $10,398 |
| 2015 | $3,210 | $14,280 | $3,882 | $10,398 |
| 2014 | $923 | $14,652 | $3,882 | $10,770 |
Property History
| Date | Event | Price | List to Sale | Price per Sq Ft | Prior Sale |
|---|---|---|---|---|---|
| 09/20/2025 09/20/25 | Price Changed | $499,900 | -2.5% | $233 / Sq Ft | |
| 08/20/2025 08/20/25 | Price Changed | $512,900 | -1.0% | $239 / Sq Ft | |
| 07/16/2025 07/16/25 | For Sale | $517,900 | +19.1% | $242 / Sq Ft | |
| 04/05/2024 04/05/24 | Sold | $435,000 | -6.5% | $203 / Sq Ft | View Prior Sale |
| 02/16/2024 02/16/24 | Price Changed | $465,000 | -2.1% | $217 / Sq Ft | |
| 02/01/2024 02/01/24 | For Sale | $475,000 | +102.1% | $222 / Sq Ft | |
| 01/13/2014 01/13/14 | Sold | $235,000 | -1.7% | $112 / Sq Ft | View Prior Sale |
| 11/13/2013 11/13/13 | Pending | -- | -- | -- | |
| 06/14/2013 06/14/13 | For Sale | $239,000 | +13.8% | $114 / Sq Ft | |
| 01/20/2012 01/20/12 | Sold | $210,000 | -8.7% | $95 / Sq Ft | View Prior Sale |
| 12/17/2011 12/17/11 | Pending | -- | -- | -- | |
| 11/21/2011 11/21/11 | For Sale | $229,900 | -- | $105 / Sq Ft |
Purchase History
| Date | Type | Sale Price | Title Company |
|---|---|---|---|
| Warranty Deed | $435,000 | -- | |
| Deed | $235,000 | -- | |
| Deed | $235,000 | -- | |
| Deed | $210,000 | -- | |
| Deed | $179,100 | -- | |
| Warranty Deed | $305,000 | None Available | |
| Deed | $211,600 | -- |
Mortgage History
| Date | Status | Loan Amount | Loan Type |
|---|---|---|---|
| Open | $304,500 | New Conventional | |
| Previous Owner | $100,000 | Future Advance Clause Open End Mortgage | |
| Previous Owner | $169,280 | Purchase Money Mortgage |
Source: Coastal Carolinas Association of REALTORS®
MLS Number: 2517458
APN: 35201010007
- 2100 Hope Pointe Dr Unit Lot 1
- 2105 Hope Pointe Dr Unit Lot 64
- 1301 Clipper Rd
- 2113 Hope Pointe Dr Unit Lot 66
- 2117 Hope Pointe Dr Unit Lot 67
- 1799 Spinnaker Dr Unit Tidewater Plantation
- 1510 Hope Pointe Dr Unit Lot 70
- 1514 Hope Pointe Dr Unit Lot 71
- 1230 Trisail Ln
- 1802 Spinnaker Dr
- 1608 Hope Pointe Dr Unit Lot 77
- 5317 Good Hope Cir Unit E
- 1612 Hope Pointe Dr Unit Lot 78
- 1601 Hope Pointe Dr Unit Lot 8
- 1517 Hope Pointe Dr Unit Lot 6
- 1616 Hope Pointe Dr Unit Lot 79
- 1521 Hope Pointe Dr Unit Lot 7
- 1609 Hope Pointe Dr Unit Lot 10
- 1620 Hope Pointe Dr Unit Lot 80
- 1822 Topsail Ln Unit Lot 130 Tidewater Pl
- 4883 Riverside Dr Unit A
- 4883 Riverside Dr Unit B
- 4483 Baker St
- 209 Banbury Ln
- 231 Crescent Way
- 195 Crescent Way
- 223 Crescent Way
- 219 Crescent Way
- 227 Crescent Way
- 1509 Watson Ave Unit B1
- 143 Crescent Way
- 119 Crescent Way
- 4522 Little River Neck Rd
- 103 Crescent Way
- 305 Cherwell Ct Unit 3
- 305 Cherwell Ct Unit 6
- 104 Triston Ct
- 109 Oxforshire St Unit 12
- 109 Oxforshire St Unit 13
- 4220 Coquina Harbour Dr Unit B4
Ask me questions while you tour the home.

