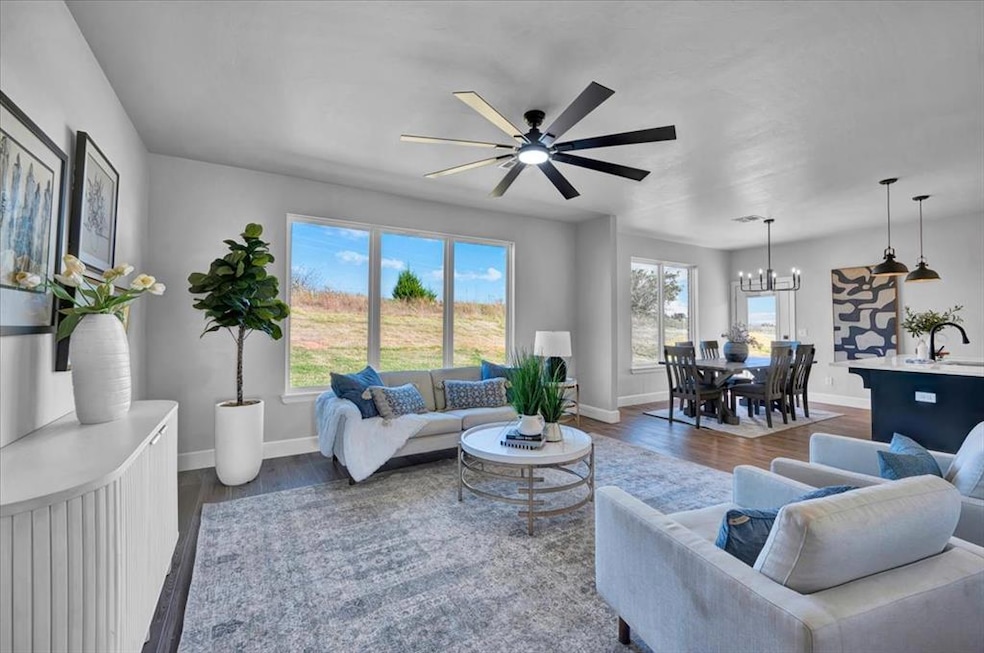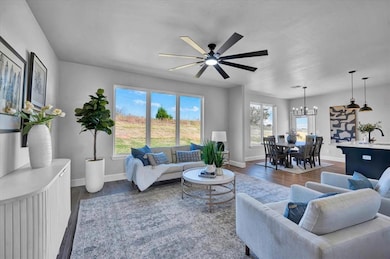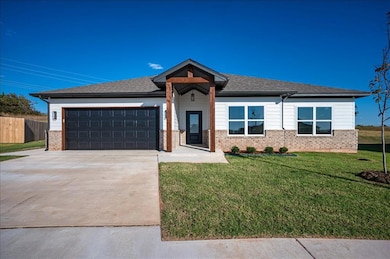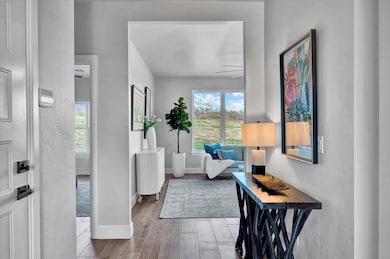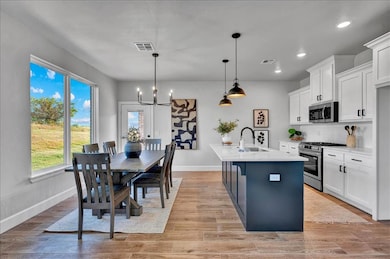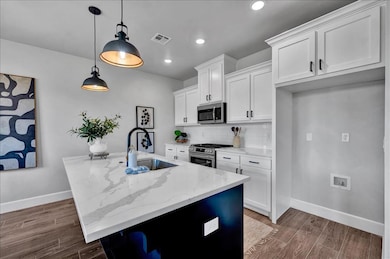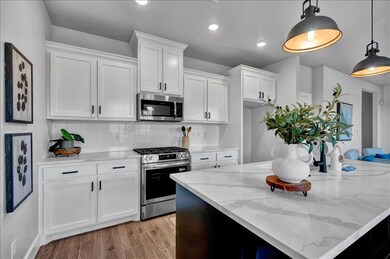1237 E Stetson Ln Mustang, OK 73064
Estimated payment $1,766/month
Highlights
- New Construction
- Traditional Architecture
- Cul-De-Sac
- Mustang Horizon Intermediate School Rated A-
- Covered Patio or Porch
- 2 Car Attached Garage
About This Home
This 3 bed, 2 bath home makes every inch count, with a bright open plan and a big backyard ready for whatever you dream up. The kitchen gives you great flow, a handy pantry, and plenty of workspace to keep life moving. The primary suite offers a spacious feel for relaxing at the end of the day, plus a separate toilet room for a little extra privacy. Built-in storage shines here too—with two oversized linen closets right off the main hall and a tidy utility space that keeps things running smooth. And don’t miss the two-car garage, ready for cars, tools, or whatever else needs a home. Listing agent is related to seller.
Home Details
Home Type
- Single Family
Year Built
- Built in 2025 | New Construction
Lot Details
- 0.35 Acre Lot
- Cul-De-Sac
HOA Fees
- $25 Monthly HOA Fees
Parking
- 2 Car Attached Garage
- Driveway
Home Design
- Traditional Architecture
- Slab Foundation
- Brick Frame
- Composition Roof
Interior Spaces
- 1,569 Sq Ft Home
- 1-Story Property
Bedrooms and Bathrooms
- 3 Bedrooms
- 2 Full Bathrooms
Schools
- Mustang Elementary School
- Mustang Middle School
- Mustang High School
Additional Features
- Covered Patio or Porch
- Central Heating and Cooling System
Community Details
- Association fees include greenbelt
- Mandatory home owners association
Listing and Financial Details
- Legal Lot and Block 21 / 9
Map
Home Values in the Area
Average Home Value in this Area
Property History
| Date | Event | Price | List to Sale | Price per Sq Ft |
|---|---|---|---|---|
| 04/28/2025 04/28/25 | For Sale | $283,000 | -- | $180 / Sq Ft |
Source: MLSOK
MLS Number: OKC1165443
- 1121 E Stetson Ln
- CALI Plan at Wild Horse Canyon
- KINGSTON Plan at Wild Horse Canyon
- ELGIN Plan at Wild Horse Canyon
- DENTON Plan at Wild Horse Canyon
- BELLEVUE Plan at Wild Horse Canyon
- 937 S Bear Ln
- 945 S Bear Ln
- 941 S Bear Ln
- 925 S Bear Ln
- 936 S Bear Ln
- 941 S Buffalo Ln
- 940 S Bear Ln
- 937 S Buffalo Ln
- 944 S Bear Ln
- 1208 E Ruger Ln
- Ashton Plan at Wild Horse Canyon
- Bristol Plan at Wild Horse Canyon
- Belmore Plus Plan at Wild Horse Canyon
- Belmore Plan at Wild Horse Canyon
- 1024 S Appaloosa Ln
- 734 S Glen Ln
- 360 N Pebble Creek Terrace
- 416 E Charlotte Terrace
- 3645 Pete St
- 3640 Blue Ave
- 101 Fieldstone Way
- 532 W Shadow Ridge Way
- 546 W Pine Rose Court Way
- 546 W Pine Rose Ct Way
- 542 W Chickasaw Court Way
- 631 Hunters Way
- 4325 Umbria Rd
- 4116 Palmetto Trail
- 8809 SW 55th St Unit B
- 1242 N Shannon Way
- 9028 SW 46th St
- 4817 Limestone Dr
- 5802 Clearwater Dr
- 10524 SW 38th St
Ask me questions while you tour the home.
