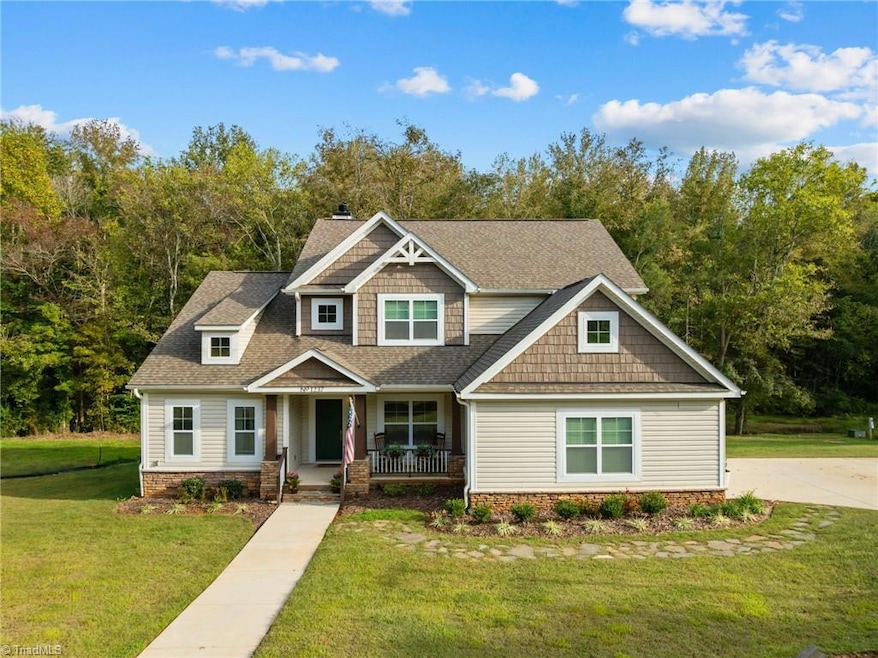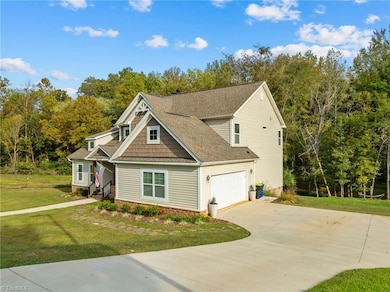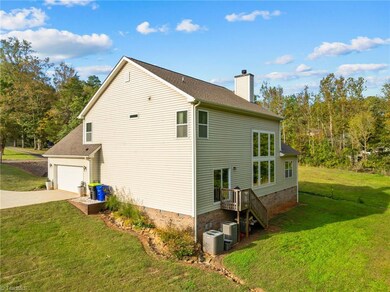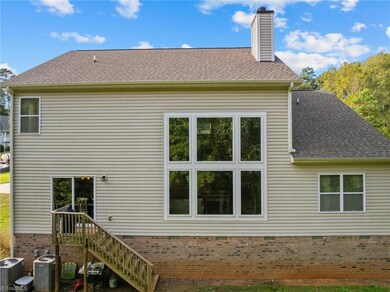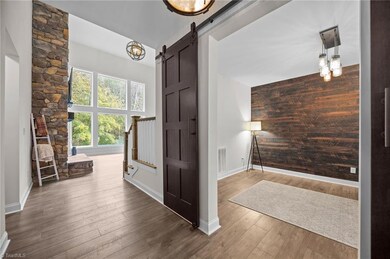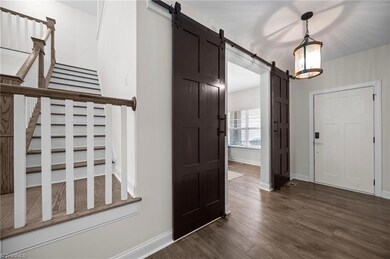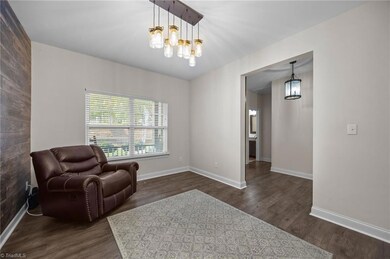1237 Gemstone Ct Graham, NC 27253
Estimated payment $3,295/month
Highlights
- Traditional Architecture
- Main Floor Primary Bedroom
- Cul-De-Sac
- Hawfields Middle School Rated 9+
- Attic
- 2 Car Attached Garage
About This Home
Crafted with top-of-the-line materials and superior insulation, this residence blends rustic warmth with subtle modern touches. From the moment you step inside the beautiful entryway, you’ll feel right at home. The inviting open floor plan features 3 bedrooms, 2.5 baths, and a spacious loft—perfect for relaxing or family fun. Enjoy the stunning stone fireplace and the large party island, ideal for gatherings and everyday living. Tucked away on a cul-de-sac, this cozy retreat offers comfort, style, and the perfect setting in a family-friendly community you’ll love coming home to. Professional photos will be downloaded by Friday 10/10/2025
Listing Agent
Eggleston Real Estate Consulting Inc License #295289 Listed on: 10/10/2025
Home Details
Home Type
- Single Family
Est. Annual Taxes
- $2,915
Year Built
- Built in 2021
Lot Details
- 0.62 Acre Lot
- Cul-De-Sac
HOA Fees
- $16 Monthly HOA Fees
Parking
- 2 Car Attached Garage
- Driveway
Home Design
- Traditional Architecture
- Vinyl Siding
Interior Spaces
- 2,754 Sq Ft Home
- Property has 2 Levels
- Great Room with Fireplace
- Pull Down Stairs to Attic
- Dishwasher
Flooring
- Carpet
- Tile
- Vinyl
Bedrooms and Bathrooms
- 3 Bedrooms
- Primary Bedroom on Main
Schools
- Hawfields Middle School
- Southeast High School
Utilities
- Forced Air Heating and Cooling System
- Electric Water Heater
Community Details
- Stonehaven Enhancement Ass Association, Phone Number (336) 324-1079
- Stonehaven Subdivision
Listing and Financial Details
- Assessor Parcel Number 151675
- 8639% Total Tax Rate
Map
Home Values in the Area
Average Home Value in this Area
Tax History
| Year | Tax Paid | Tax Assessment Tax Assessment Total Assessment is a certain percentage of the fair market value that is determined by local assessors to be the total taxable value of land and additions on the property. | Land | Improvement |
|---|---|---|---|---|
| 2025 | $3,068 | $553,714 | $46,673 | $507,041 |
| 2024 | $2,929 | $553,714 | $46,673 | $507,041 |
| 2023 | $2,711 | $553,714 | $46,673 | $507,041 |
| 2022 | $2,265 | $307,620 | $48,330 | $259,290 |
| 2021 | $361 | $48,330 | $48,330 | $0 |
| 2020 | $365 | $48,330 | $48,330 | $0 |
| 2019 | $367 | $48,330 | $48,330 | $0 |
| 2018 | $0 | $48,330 | $48,330 | $0 |
| 2017 | $324 | $48,330 | $48,330 | $0 |
| 2016 | $275 | $41,080 | $41,080 | $0 |
| 2015 | $274 | $41,080 | $41,080 | $0 |
| 2014 | -- | $41,080 | $41,080 | $0 |
Property History
| Date | Event | Price | List to Sale | Price per Sq Ft |
|---|---|---|---|---|
| 10/11/2025 10/11/25 | For Sale | $575,000 | -- | $209 / Sq Ft |
Purchase History
| Date | Type | Sale Price | Title Company |
|---|---|---|---|
| Warranty Deed | $43,000 | None Available |
Source: Triad MLS
MLS Number: 1198062
APN: 151675
- 1308 Green Vista Way
- 1043 George Bason Rd
- 1054 George Bason Rd
- 000 Crescent Dr
- 2438 Colorado Dr
- 2501 Trevana Way
- 2505 Trevana Way
- 2529 Reynolds Dr
- 1644 Abberly Place
- 1639 Abberly Place
- 1677 Abberly Place
- 1656 Abberly Place
- 0 Bob Vaughn Rd
- Aria Plan at Quarry Hills
- ABERDEEN Plan at Quarry Hills
- Dover Plan at Quarry Hills - Freedom
- Bristol Plan at Quarry Hills - Freedom
- Cali Plan at Quarry Hills
- FREEPORT Plan at Quarry Hills
- Clifton Plan at Quarry Hills - Freedom
- 2528 Reynolds Dr
- 2527 Reynolds Dr
- 1510 Cherry Seed Ct
- 1514 Cherry Seed Ct
- 1522 Cherry Seed Ct
- 2254 Cherry Crk Rd
- 2257 Cherry Crk Rd
- 2221 Cherry Crk Rd
- 2207 Cherry Crk Rd
- 2140 Monk Dr
- 1036 Cherry Stem Rd
- 1211 Sweet Cherry Dr
- 1105 Orch Strm Dr
- 2138 Willow Gln Dr
- 2106 Willow Gln Dr
- 1422 Maple Branch Cir
- 1038 Bristol Arch Dr
- 926 E Gilbreath St
- 422 Wildwood Ln
- 720 Ivey Rd
