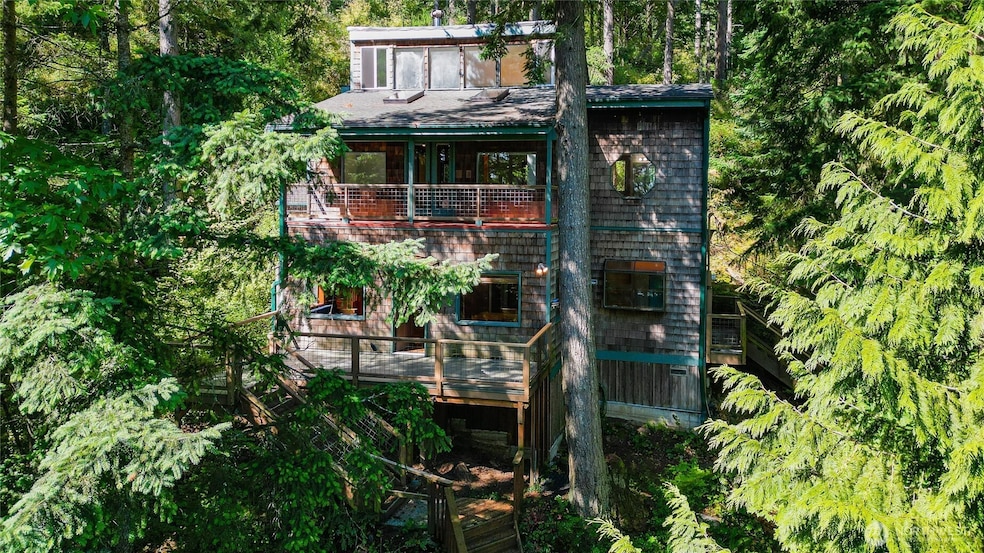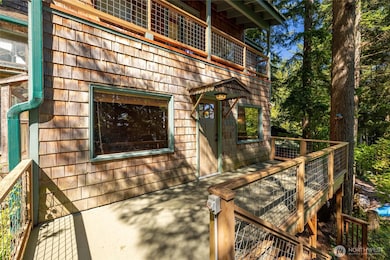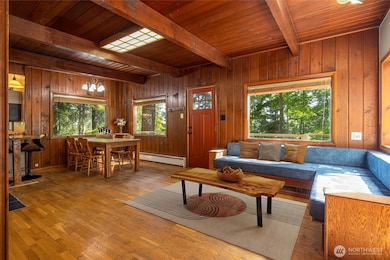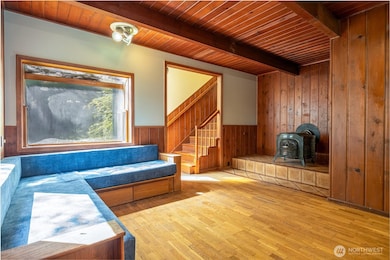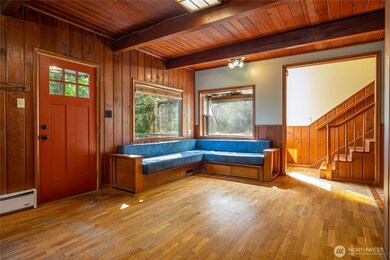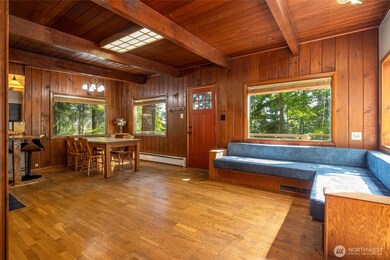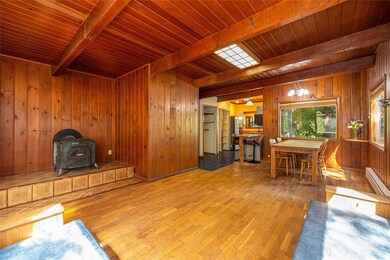1237 Island Dr Lummi Island, WA 98262
Estimated payment $2,679/month
Highlights
- Community Boat Launch
- Deck
- Territorial View
- Clubhouse
- Wooded Lot
- Softwood Flooring
About This Home
Escape to this unique, artsy home nestled in the trees, full of island character, warmth, and one-of-a-kind style. Set on two lots with beautiful views of the forest canopy, and a peek of Hales Passage, this inviting getaway offers privacy with decks on each level—ideal for relaxing or gathering. Thoughtful built-ins add charm and functionality, while the upstairs flex space is perfect for guests, creative pursuits, or quiet reflection. Large windows bring in natural light and frame the surrounding beauty. Just a short walk to the beach, boat launch, docks, and more. Ownership includes beach rights, a swim lake, a boat launch, and a clubhouse. A tranquil, community-minded escape where you can truly unwind.
Source: Northwest Multiple Listing Service (NWMLS)
MLS#: 2401385
Home Details
Home Type
- Single Family
Est. Annual Taxes
- $3,348
Year Built
- Built in 1978
Lot Details
- 0.4 Acre Lot
- Lot Dimensions are 150'x137'x121'x118'
- East Facing Home
- Brush Vegetation
- Steep Slope
- Wooded Lot
HOA Fees
- $146 Monthly HOA Fees
Parking
- Off-Street Parking
Home Design
- Poured Concrete
- Composition Roof
- Wood Siding
Interior Spaces
- 968 Sq Ft Home
- 2-Story Property
- Skylights
- French Doors
- Territorial Views
- Stove
Flooring
- Softwood
- Ceramic Tile
Bedrooms and Bathrooms
- 2 Bedrooms
- Bathroom on Main Level
Laundry
- Dryer
- Washer
Outdoor Features
- Deck
Schools
- Beach Elementary School
- Vista Mid Middle School
- Ferndale High School
Utilities
- Baseboard Heating
- Propane
- Water Heater
- Septic Tank
Listing and Financial Details
- Down Payment Assistance Available
- Visit Down Payment Resource Website
- Legal Lot and Block 5 & 6 / 29
- Assessor Parcel Number 3701234754730000
Community Details
Overview
- Lummi Island Subdivision
- The community has rules related to covenants, conditions, and restrictions
Amenities
- Clubhouse
Recreation
- Community Boat Launch
- Community Playground
Map
Home Values in the Area
Average Home Value in this Area
Tax History
| Year | Tax Paid | Tax Assessment Tax Assessment Total Assessment is a certain percentage of the fair market value that is determined by local assessors to be the total taxable value of land and additions on the property. | Land | Improvement |
|---|---|---|---|---|
| 2024 | $2,980 | $405,270 | $175,814 | $229,456 |
| 2023 | $2,980 | $390,517 | $169,414 | $221,103 |
| 2022 | $2,628 | $326,799 | $141,772 | $185,027 |
| 2021 | $2,258 | $263,551 | $114,334 | $149,217 |
| 2020 | $2,255 | $216,018 | $93,713 | $122,305 |
| 2019 | $2,222 | $195,934 | $85,000 | $110,934 |
| 2018 | $2,432 | $223,126 | $110,880 | $112,246 |
| 2017 | $2,278 | $187,199 | $93,040 | $94,159 |
| 2016 | $2,236 | $184,260 | $91,600 | $92,660 |
| 2015 | $2,071 | $178,650 | $89,200 | $89,450 |
| 2014 | -- | $163,399 | $81,600 | $81,799 |
| 2013 | -- | $158,880 | $80,000 | $78,880 |
Property History
| Date | Event | Price | List to Sale | Price per Sq Ft |
|---|---|---|---|---|
| 09/25/2025 09/25/25 | Pending | -- | -- | -- |
| 08/20/2025 08/20/25 | Price Changed | $425,000 | -3.0% | $439 / Sq Ft |
| 07/02/2025 07/02/25 | For Sale | $438,000 | -- | $452 / Sq Ft |
Purchase History
| Date | Type | Sale Price | Title Company |
|---|---|---|---|
| Interfamily Deed Transfer | -- | None Available | |
| Warranty Deed | $250,280 | Whatcom Land Title | |
| Warranty Deed | -- | First American Title Ins |
Mortgage History
| Date | Status | Loan Amount | Loan Type |
|---|---|---|---|
| Previous Owner | $80,000 | No Value Available |
Source: Northwest Multiple Listing Service (NWMLS)
MLS Number: 2401385
APN: 370123-475473-0000
- 0 Island Dr Unit NWM2380213
- 2940 Cedar Ave
- 3010 Hales Passage Dr
- 3040 Mt Vista Dr
- 1207 Beach Ave
- 3073 Hales Passage Dr
- 2981 Hales Passage Dr
- 1286 Island Dr
- 2929 Cedar Ave
- 2920 Cedar Ave
- 0 Seacrest Dr
- 3074 Mt Vista Dr
- 2948 Dogwood Terrace
- 2944 Dogwood Terrace
- 2965 Dogwood Terrace
- 3071 Hales Passage Dr
- 3075 Hales Passage Dr Unit Lot 4
- 1174 1176 Beach Ave
- 2861 Aiston Creek Rd
- 1059 Island Dr
