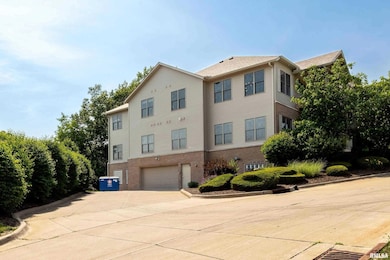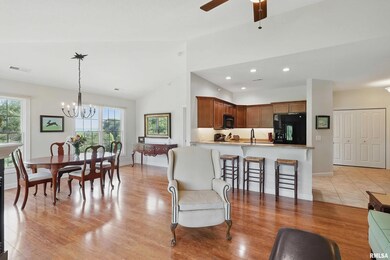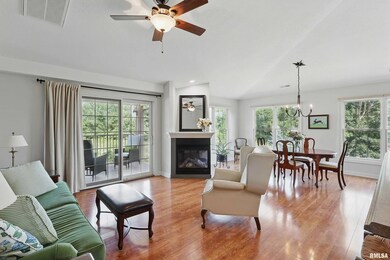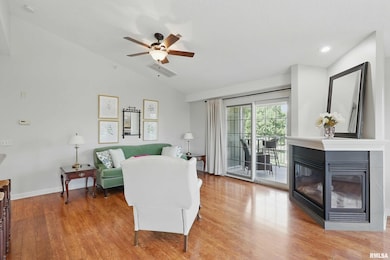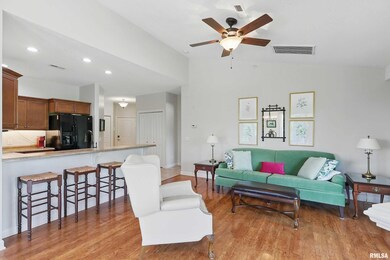
$230,000
- 2 Beds
- 2 Baths
- 1,200 Sq Ft
- 2960 Holiday Ct
- Unit 11
- Bettendorf, IA
MOVE IN READY 2 Bedroom 2 Bath CONDO in Bettendorf! You will love the updates throughout including Luxury Vinyl Plank floors, neutral paint, New Furnace '22 and Water Heater '21, and more! The kitchen has plenty of cabinets and is full of natural light from the skylights and cathedral ceiling. The open floor plan is inviting with a spacious living room and a large sliding door providing access
Tracy Rogers Ruhl&Ruhl REALTORS Bettendorf

