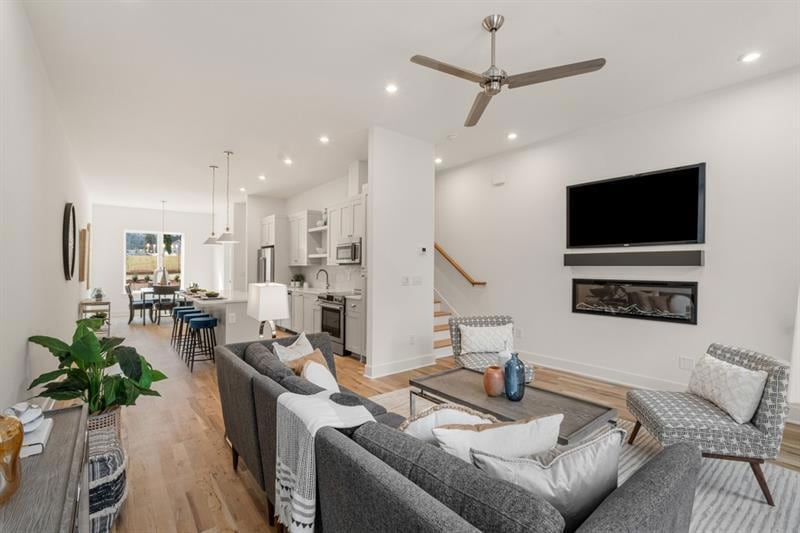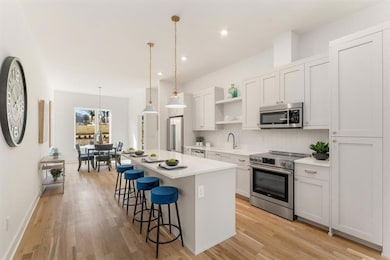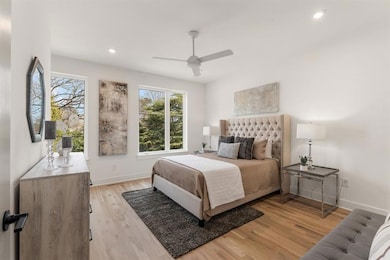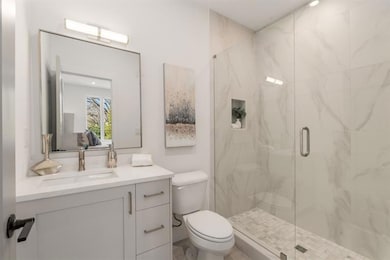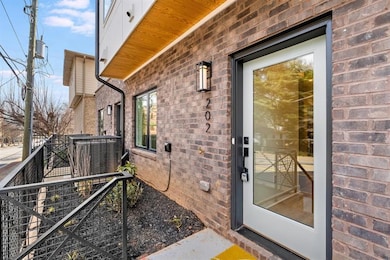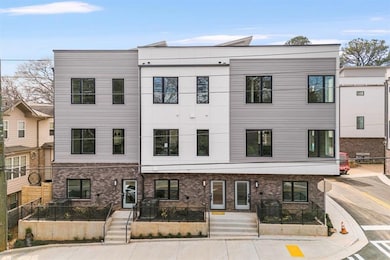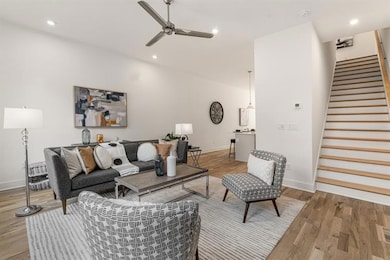1237 Memorial Dr SE Unit 405 Atlanta, GA 30316
Edgewood NeighborhoodEstimated payment $3,100/month
Highlights
- Open-Concept Dining Room
- No Units Above
- Contemporary Architecture
- New Construction
- City View
- Property is near public transit
About This Home
Introducing Madison Park South the exquisite new construction modern 3-level townhomes by renowned builder JackBilt, perfectly situated in the highly sought-after Edgewood neighborhood of Atlanta. Nestled just a short walk away from the vibrant Atlanta Beltline and the charming Trolley-Trail, these townhomes offer an unparalleled combination of convenience, style, and quality craftsmanship. As you enter these remarkable townhomes, you'll be captivated by their sleek and contemporary design. Clean lines, large windows, and thoughtfully curated exteriors create an attractive facade that seamlessly blends with the neighborhood's charm. Each home boasts a spacious floor plan designed to maximize living space and provide a comfortable, modern lifestyle. With three levels of living space, these townhomes offer a remarkable level of versatility. The ground floor serves as an inviting entrance and can be utilized as a home office, a guest suite, or a cozy den. Upstairs, the main level opens up to an expansive living area featuring an open concept layout. The well-appointed kitchen, with its top-of-the-line appliances, premium cabinetry, and elegant countertops, effortlessly flows into the dining and living spaces, creating a perfect setting for entertaining guests or enjoying quality time with family. The second floor of these townhomes is dedicated to rest and relaxation. Here, you'll find spacious bedrooms with ample closet space, providing a peaceful retreat after a long day. The owner's suite is a true oasis, complete with a luxurious en-suite bathroom featuring designer fixtures and a spa-like shower. The location of these townhomes is nothing short of exceptional. Edgewood is a vibrant and dynamic neighborhood known for its eclectic mix of shops, restaurants, and entertainment venues. The proximity to the Atlanta Beltline and the Trolley-Trail allows for easy access to an array of outdoor activities, including walking, jogging, and biking. Additionally, the neighborhood's close proximity to Downtown Atlanta ensures that you're never far away from the city's cultural attractions, professional sports venues, and thriving business district. JackBilt, a trusted and quality builder, has meticulously crafted these townhomes with an emphasis on superior construction, energy efficiency, and attention to detail. From the high-end finishes to the innovative architectural design, every aspect of these homes reflects JackBilt's commitment to delivering homes of the highest standard. This building is priced from the $400s, these new construction modern 3-level townhomes by JackBilt offer an exceptional opportunity to own a luxurious and contemporary residence in one of Atlanta's most desirable neighborhoods. Don't miss out on the chance to experience urban living at its finest. Photos and video are from unit 202 but are representative of the builders work and another unit in the community.
Listing Agent
Atlanta Fine Homes Sotheby's International License #218966 Listed on: 09/04/2025

Townhouse Details
Home Type
- Townhome
Est. Annual Taxes
- $6,000
Year Built
- Built in 2025 | New Construction
Lot Details
- 87 Sq Ft Lot
- No Units Above
- No Units Located Below
- Two or More Common Walls
- Front Yard Fenced
- Wood Fence
- Landscaped
- Level Lot
HOA Fees
- $250 Monthly HOA Fees
Parking
- 2 Car Attached Garage
- Electric Vehicle Home Charger
- Rear-Facing Garage
- Garage Door Opener
- Drive Under Main Level
- Secured Garage or Parking
Home Design
- Contemporary Architecture
- Slab Foundation
- Cement Siding
- Brick Front
Interior Spaces
- 1,961 Sq Ft Home
- 3-Story Property
- Roommate Plan
- Ceiling height of 10 feet on the main level
- Ceiling Fan
- Insulated Windows
- Entrance Foyer
- Family Room
- Open-Concept Dining Room
- City Views
- Security System Owned
Kitchen
- Open to Family Room
- Self-Cleaning Oven
- Electric Range
- Range Hood
- Microwave
- Dishwasher
- ENERGY STAR Qualified Appliances
- Kitchen Island
- Stone Countertops
- Disposal
Flooring
- Wood
- Ceramic Tile
Bedrooms and Bathrooms
- Walk-In Closet
- Double Vanity
- Shower Only
Laundry
- Laundry in Hall
- Laundry on upper level
Outdoor Features
- Rain Gutters
Location
- Property is near public transit
- Property is near shops
- Property is near the Beltline
Schools
- Fred A. Toomer Elementary School
- Martin L. King Jr. Middle School
- Maynard Jackson High School
Utilities
- Forced Air Zoned Heating and Cooling System
- Air Source Heat Pump
- 220 Volts in Garage
- 110 Volts
- Electric Water Heater
- High Speed Internet
- Phone Available
- Cable TV Available
Listing and Financial Details
- Assessor Parcel Number 15 177 04 003
Community Details
Overview
- $500 Initiation Fee
- 18 Units
- Madison Park South Subdivision
- Rental Restrictions
Amenities
- Restaurant
Recreation
- Trails
Security
- Carbon Monoxide Detectors
- Fire and Smoke Detector
Map
Home Values in the Area
Average Home Value in this Area
Tax History
| Year | Tax Paid | Tax Assessment Tax Assessment Total Assessment is a certain percentage of the fair market value that is determined by local assessors to be the total taxable value of land and additions on the property. | Land | Improvement |
|---|---|---|---|---|
| 2025 | $43,154 | $3,708,000 | $900,000 | $2,808,000 |
| 2024 | $23,405 | $2,340,000 | $900,000 | $1,440,000 |
| 2023 | $23,405 | $363,920 | $361,920 | $2,000 |
| 2022 | $3,444 | $363,920 | $361,920 | $2,000 |
| 2021 | $998 | $105,400 | $103,400 | $2,000 |
| 2020 | $1,092 | $105,400 | $103,400 | $2,000 |
| 2019 | $825 | $80,000 | $48,454 | $31,546 |
| 2018 | $881 | $80,000 | $48,454 | $31,546 |
| 2017 | $933 | $80,000 | $48,454 | $31,546 |
| 2016 | $798 | $80,000 | $48,454 | $31,546 |
| 2014 | -- | $80,000 | $48,454 | $31,546 |
Property History
| Date | Event | Price | List to Sale | Price per Sq Ft |
|---|---|---|---|---|
| 11/07/2025 11/07/25 | Price Changed | $448,000 | -2.6% | $228 / Sq Ft |
| 09/04/2025 09/04/25 | For Sale | $459,900 | -- | $235 / Sq Ft |
Purchase History
| Date | Type | Sale Price | Title Company |
|---|---|---|---|
| Limited Warranty Deed | $487,500 | -- | |
| Limited Warranty Deed | $487,500 | -- | |
| Limited Warranty Deed | $487,500 | -- | |
| Limited Warranty Deed | $480,000 | -- | |
| Limited Warranty Deed | $480,000 | -- | |
| Limited Warranty Deed | $480,000 | -- | |
| Quit Claim Deed | -- | -- | |
| Quit Claim Deed | -- | -- | |
| Quit Claim Deed | -- | -- | |
| Limited Warranty Deed | $476,000 | -- | |
| Limited Warranty Deed | $476,000 | -- | |
| Limited Warranty Deed | $476,000 | -- | |
| Limited Warranty Deed | $500,000 | -- | |
| Limited Warranty Deed | $500,000 | -- | |
| Limited Warranty Deed | $500,000 | -- | |
| Quit Claim Deed | -- | -- | |
| Quit Claim Deed | -- | -- | |
| Quit Claim Deed | -- | -- | |
| Quit Claim Deed | -- | -- | |
| Quit Claim Deed | -- | -- | |
| Quit Claim Deed | -- | -- | |
| Quit Claim Deed | -- | -- | |
| Quit Claim Deed | -- | -- | |
| Quit Claim Deed | -- | -- | |
| Quit Claim Deed | -- | -- | |
| Warranty Deed | $599,900 | -- | |
| Quit Claim Deed | -- | -- | |
| Warranty Deed | $599,900 | -- | |
| Quit Claim Deed | -- | -- | |
| Warranty Deed | $599,900 | -- | |
| Warranty Deed | $575,000 | -- | |
| Warranty Deed | $575,000 | -- | |
| Warranty Deed | $575,000 | -- | |
| Warranty Deed | $560,000 | -- | |
| Quit Claim Deed | -- | -- | |
| Warranty Deed | $560,000 | -- | |
| Quit Claim Deed | -- | -- | |
| Warranty Deed | $560,000 | -- | |
| Quit Claim Deed | -- | -- | |
| Limited Warranty Deed | $589,900 | -- | |
| Limited Warranty Deed | $589,900 | -- | |
| Limited Warranty Deed | $589,900 | -- | |
| Warranty Deed | -- | -- | |
| Warranty Deed | $593,000 | -- | |
| Warranty Deed | -- | -- | |
| Warranty Deed | $593,000 | -- | |
| Warranty Deed | -- | -- | |
| Warranty Deed | $593,000 | -- | |
| Quit Claim Deed | -- | -- | |
| Quit Claim Deed | -- | -- |
Mortgage History
| Date | Status | Loan Amount | Loan Type |
|---|---|---|---|
| Open | $471,306 | FHA | |
| Previous Owner | $485,000 | New Conventional |
Source: First Multiple Listing Service (FMLS)
MLS Number: 7644729
APN: 15-177-04-003
- 255 Vannoy Park Lane Dr SE
- 1237 Memorial Dr SE Unit 403
- 1237 Memorial Dr SE Unit 402
- 1237 Memorial Dr SE Unit 401
- 1237 Memorial Dr SE Unit 404
- 1238 Memorial Dr SE Unit B
- 271 Haas Ave SE
- 264 Haas Ave SE
- 130 Battlefield Ave SE
- 1314 Mcpherson Ave SE
- 1256 Mcpherson Ave SE
- 1326 Mcpherson Ave SE
- 1365 Memorial Dr SE Unit 13
- 1222 Mcpherson Ave SE
- 183 Cleveland St SE Unit B
- 97 Mortimer St SE
- 219 Howell Dr SE Unit A
- 1354 Mcpherson Ave SE
- 100 Moreland Ave SE Unit J
- 89 Ericson St SE
- 1331 Memorial Dr SE
- 183 Cleveland St SE Unit B
- 1118 Arkwright Place SE Unit B
- 95 Vannoy St SE Unit A
- 234 Patterson Ave SE Unit B
- 260 Patterson Ave SE Unit A
- 94 Ericson St SE
- 1092 Kirkwood Ave SE
- 1166 Village Ct SE
- 1278 Wylie St SE
- 1434 Walker Place SE
- 1438 Walker Place SE
- 456 Flat Shoals Ave SE Unit 406
- 390 Stovall St
- 192 Stovall St SE
- 1044 Manigault St SE Unit CH
- 1024 Kirkwood Ave SE
- 1084 Sanders Ave SE Unit A-B
- 1084 Sanders Ave SE Unit A
- 1084 Sanders Ave SE Unit B
