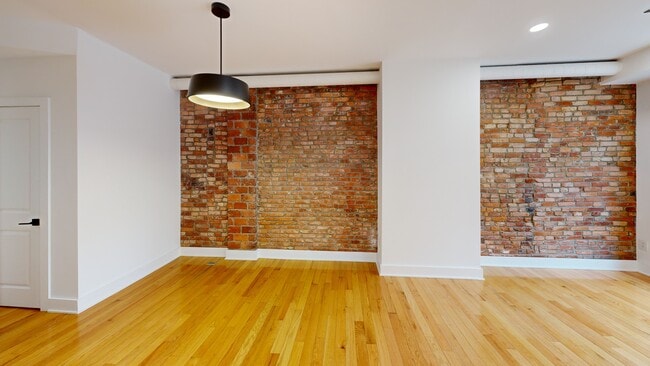
1237 S 27th St Philadelphia, PA 19146
Point Breeze NeighborhoodEstimated payment $2,600/month
Highlights
- Hot Property
- Wood Flooring
- Stainless Steel Appliances
- Contemporary Architecture
- No HOA
- Galley Kitchen
About This Home
Moment of Zen! Welcome to 1237 S. 27th Street. An amazing home that combines both comfort and elegance. This meticulously updated townhouse offers 3 well-appointed bedrooms, 1.5-baths with innovative heated mirrors, luxury tile & fixtures. As you enter the home, the living room, dining room & kitchen boasts a contemporary open floor plan with keyless entry, exposed brick detail, stairway inlet wood & iron railings, moldings, upgraded recessed lighting, central air with NEST thermostat, hardwood floors and an abundance of natural light.
The galley style kitchen has been recently expanded to accommodate a growing home with new stainless steel appliances, (Refrigerator, Stove, Microwave, Dishwasher), 44" wall-to-wall cabinets, tile backsplash and granite countertops throughout. The fully finished basement with attached laundry room offers additional living and work space when so desired. Looking for even more recreational space? This home also offers a private roof deck, plus separate organic rock garden for seasonal entertainment and personal relaxation.
Centrally located in the heart of Grays Ferry, this home resides just footsteps away from Washington Avenue, Naval Square & Point Breeze section of Philadelphia, shopping, dining, ALDI, CHASE Bank, breweries, parks & public transportation, (SEPTA).
Listing Agent
(215) 985-0254 bkesslerro15@gmail.com Tara Management Services Inc Listed on: 09/10/2025
Townhouse Details
Home Type
- Townhome
Est. Annual Taxes
- $3,264
Year Built
- Built in 1923
Lot Details
- 798 Sq Ft Lot
- Lot Dimensions are 14.00 x 57.00
- Property is in excellent condition
Home Design
- Contemporary Architecture
- Straight Thru Architecture
- Brick Foundation
- Concrete Perimeter Foundation
- Masonry
Interior Spaces
- 1,048 Sq Ft Home
- Property has 2 Levels
- Built-In Features
- Ceiling Fan
- Recessed Lighting
- Combination Dining and Living Room
- Wood Flooring
Kitchen
- Galley Kitchen
- Electric Oven or Range
- Built-In Microwave
- Dishwasher
- Stainless Steel Appliances
Bedrooms and Bathrooms
- 3 Bedrooms
- Bathtub with Shower
Laundry
- Electric Dryer
- Washer
Finished Basement
- Basement Fills Entire Space Under The House
- Laundry in Basement
Eco-Friendly Details
- Energy-Efficient Appliances
Utilities
- Forced Air Heating and Cooling System
- 150 Amp Service
- Electric Water Heater
- Municipal Trash
Community Details
- No Home Owners Association
- Grays Ferry Subdivision
Listing and Financial Details
- Tax Lot 604
- Assessor Parcel Number 362125500
Map
Home Values in the Area
Average Home Value in this Area
Tax History
| Year | Tax Paid | Tax Assessment Tax Assessment Total Assessment is a certain percentage of the fair market value that is determined by local assessors to be the total taxable value of land and additions on the property. | Land | Improvement |
|---|---|---|---|---|
| 2025 | $2,944 | $233,200 | $46,640 | $186,560 |
| 2024 | $2,944 | $233,200 | $46,640 | $186,560 |
| 2023 | $2,944 | $210,300 | $42,060 | $168,240 |
| 2022 | $2,944 | $210,300 | $42,060 | $168,240 |
| 2021 | $2,892 | $0 | $0 | $0 |
| 2020 | $2,892 | $0 | $0 | $0 |
| 2019 | $2,689 | $0 | $0 | $0 |
| 2018 | $1,615 | $0 | $0 | $0 |
| 2017 | $1,615 | $0 | $0 | $0 |
| 2016 | $1,615 | $0 | $0 | $0 |
| 2015 | $1,546 | $0 | $0 | $0 |
| 2014 | -- | $115,400 | $9,097 | $106,303 |
| 2012 | -- | $3,040 | $934 | $2,106 |
Property History
| Date | Event | Price | List to Sale | Price per Sq Ft |
|---|---|---|---|---|
| 10/07/2025 10/07/25 | Price Changed | $439,000 | -6.4% | $419 / Sq Ft |
| 09/10/2025 09/10/25 | For Sale | $469,000 | -- | $448 / Sq Ft |
Purchase History
| Date | Type | Sale Price | Title Company |
|---|---|---|---|
| Deed | $9,515 | Commonwealth Land Title Insu | |
| Sheriffs Deed | $14,800 | None Available |
Mortgage History
| Date | Status | Loan Amount | Loan Type |
|---|---|---|---|
| Closed | $110,000 | Construction |
About the Listing Agent

Beverly Rosa's extensive 25-year career as a Broker/Property Manager reflects her deep passion for servicing people. Her dedication lies in helping individuals find not only their temporary homes but also their forever homes, making a positive impact on countless lives through her expertise in the real estate industry.
Beverly's Other Listings
Source: Bright MLS
MLS Number: PAPH2535692
APN: 362125500
- 1251 S 27th St
- 1253 S 27th St
- 2709 Latona St
- 2627 Latona St
- 2713 Latona St
- 1217 S 27th St
- 1256 S 27th St
- 2624 Oakford St
- 2711 Oakford St
- 2615 Latona St
- 1222 S 26th St
- 2708 Wharton St
- 2720 Wharton St
- 2722 Wharton St
- 2615 Federal St
- 2613 Federal St
- 2609-11 Federal St
- 2712 Sears St
- 2634 Sears St
- 2639 Annin St
- 2634 Oakford St Unit 2
- 1251 S 27th St
- 1250 S 27th St Unit 1
- 1254 S 27th St Unit 2
- 2713 Latona St
- 2722 Latona St
- 2621 Wharton St
- 2739 Wharton St Unit 1
- 2609 Federal St Unit B
- 2700 Sears St
- 2605 Federal St Unit B
- 2638-40 Ellsworth St Unit B
- 1247 S Newkirk St
- 2501 Oakford St
- 2510 Federal St Unit 2
- 1320 S Newkirk St
- 1407 S Etting St
- 2655 Wilder St Unit B
- 2609 Wilder St
- 1428 S Marston St





