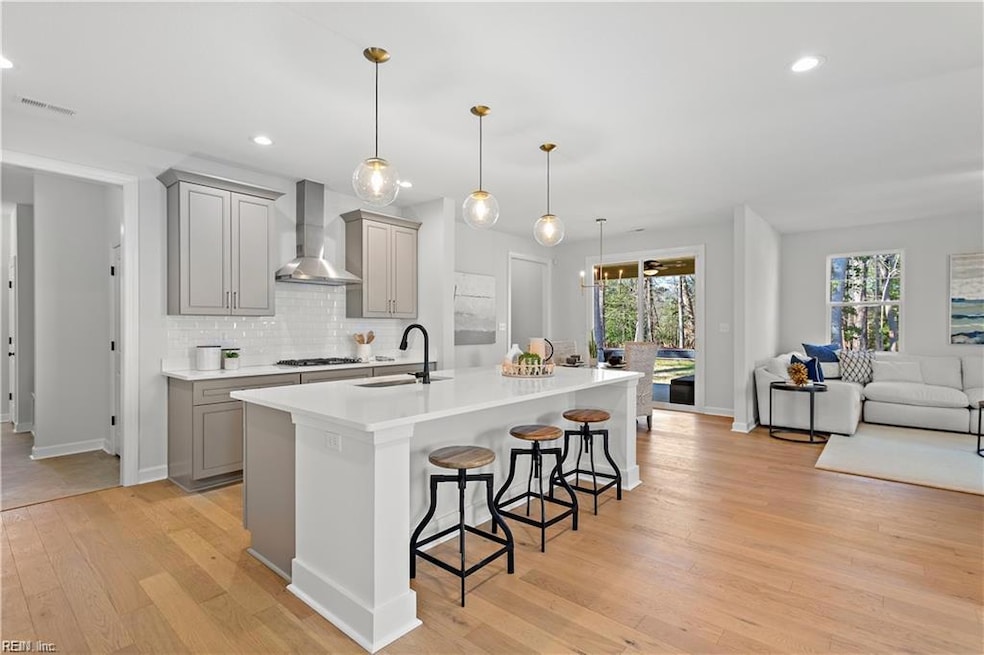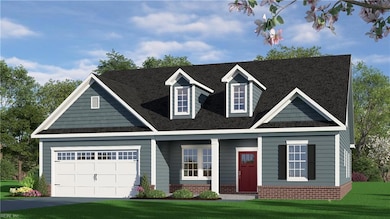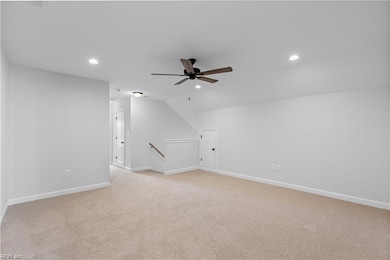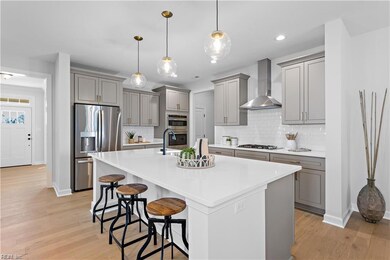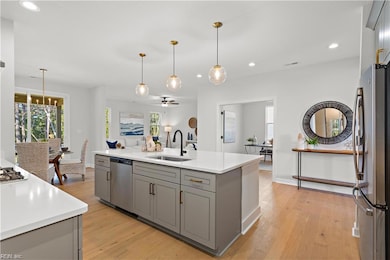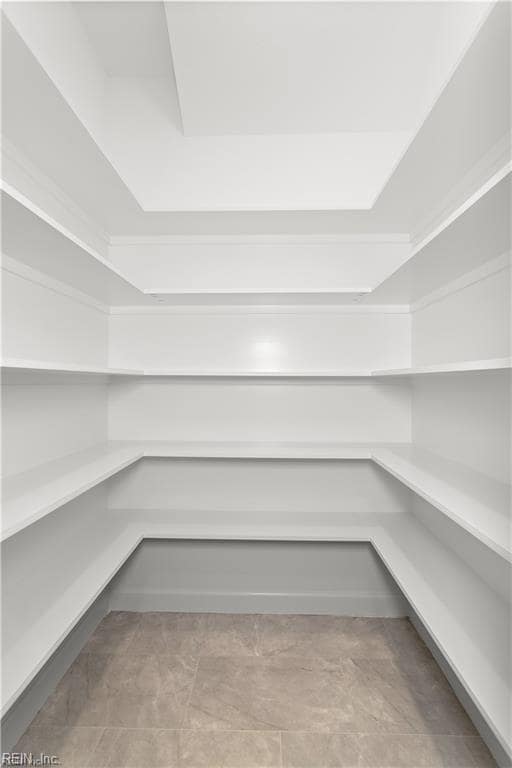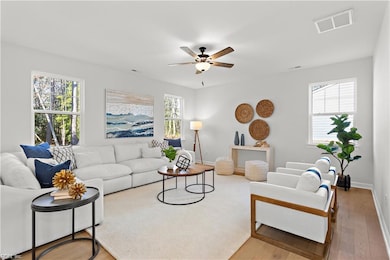1237 Sebastian Ct Chesapeake, VA 23322
Great Bridge NeighborhoodEstimated payment $4,149/month
Highlights
- New Construction
- Colonial Architecture
- Attic
- Southeastern Elementary School Rated A-
- Main Floor Primary Bedroom
- Loft
About This Home
James II Model by Wetherington Homes - to be built. This spacious 5-bedroom home offers a thoughtfully designed layout featuring a first-floor Owner's Suite, two additional bedrooms/flex room, a conveniently located laundry room, and a beautifully appointed deluxe gas kitchen on the main level. The second floor includes two additional rooms, a full bath, and a generous loft that provides flexible space for a variety of needs. Enjoy a well-curated standard features package and a selection of upscale finishes. Highly sought after Great Bridge community, schools, shopping, restaurants and interstate close by while you're still nestled in peace and quiet.
Home Details
Home Type
- Single Family
Est. Annual Taxes
- $7,025
Year Built
- Built in 2026 | New Construction
HOA Fees
- $95 Monthly HOA Fees
Home Design
- Colonial Architecture
- Brick Exterior Construction
- Slab Foundation
- Asphalt Shingled Roof
- Vinyl Siding
- Radiant Barrier
Interior Spaces
- 2,691 Sq Ft Home
- 2-Story Property
- Ceiling Fan
- Entrance Foyer
- Home Office
- Loft
- Utility Room
- Attic
Kitchen
- Breakfast Area or Nook
- Gas Range
- Microwave
- Dishwasher
- Disposal
Flooring
- Carpet
- Laminate
- Ceramic Tile
- Vinyl
Bedrooms and Bathrooms
- 4 Bedrooms
- Primary Bedroom on Main
- En-Suite Primary Bedroom
- Walk-In Closet
- 3 Full Bathrooms
- Dual Vanity Sinks in Primary Bathroom
Laundry
- Laundry Room
- Washer and Dryer Hookup
Parking
- 2 Car Attached Garage
- Driveway
- On-Street Parking
Outdoor Features
- Patio
- Porch
Schools
- Southeastern Elementary School
- Great Bridge Middle School
- Great Bridge High School
Utilities
- Forced Air Zoned Heating and Cooling System
- Heat Pump System
- Heating System Uses Natural Gas
- Programmable Thermostat
- Gas Water Heater
Community Details
Overview
- Stoney Creek Subdivision
- On-Site Maintenance
Recreation
- Community Playground
Map
Home Values in the Area
Average Home Value in this Area
Property History
| Date | Event | Price | List to Sale | Price per Sq Ft |
|---|---|---|---|---|
| 12/05/2025 12/05/25 | Pending | -- | -- | -- |
| 11/24/2025 11/24/25 | For Sale | $675,500 | -- | $251 / Sq Ft |
Source: Real Estate Information Network (REIN)
MLS Number: 10611519
- 1229 Sebastian Ct
- 1241 Sebastian Ct
- 444 Stoney Mist Way
- 1262 Sebastian Ct
- 1321 Sebastian Ct
- 1266 Sebastian Ct
- 1317 Sebastian Ct
- 1341 Sebastian Ct
- 1309 Sebastian Ct
- 1318 Sebastian Ct
- 1300 Sebastian Ct
- 1314 Sebastian Ct
- 436 Mike Trail
- 1104 Cutspring Rd
- 933 Saddleback Trail Rd
- 32+AC Johnstown Rd
- 248 Wisdom Path
- 1000 Eleni Ct
- 1149 Waters Rd
- 1137 Kingsbury Dr
Ask me questions while you tour the home.
