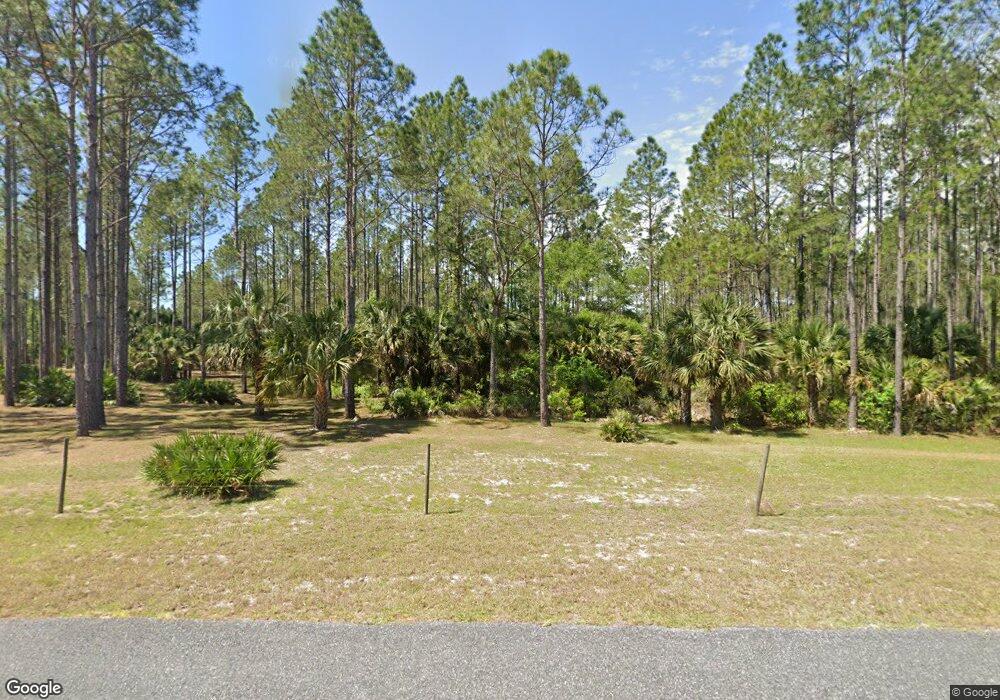1237 SW 320th Ave Steinhatchee, FL 32359
Estimated Value: $271,000 - $465,021
2
Beds
3
Baths
1,102
Sq Ft
$353/Sq Ft
Est. Value
About This Home
This home is located at 1237 SW 320th Ave, Steinhatchee, FL 32359 and is currently estimated at $389,255, approximately $353 per square foot. 1237 SW 320th Ave is a home.
Ownership History
Date
Name
Owned For
Owner Type
Purchase Details
Closed on
Feb 21, 2007
Sold by
See Kenneth and See Shirley
Bought by
Delia John E
Current Estimated Value
Purchase Details
Closed on
Dec 18, 2002
Sold by
Bascom Gulf Llc
Bought by
Delia John E
Create a Home Valuation Report for This Property
The Home Valuation Report is an in-depth analysis detailing your home's value as well as a comparison with similar homes in the area
Purchase History
| Date | Buyer | Sale Price | Title Company |
|---|---|---|---|
| Delia John E | $86,500 | Florida Abstract & Title Llc | |
| Delia John E | $900,000 | -- |
Source: Public Records
Tax History
| Year | Tax Paid | Tax Assessment Tax Assessment Total Assessment is a certain percentage of the fair market value that is determined by local assessors to be the total taxable value of land and additions on the property. | Land | Improvement |
|---|---|---|---|---|
| 2025 | $1,530 | $106,490 | -- | -- |
| 2024 | $1,469 | $103,489 | -- | -- |
| 2023 | $1,421 | $100,475 | $0 | $0 |
| 2022 | $1,366 | $97,549 | $0 | $0 |
| 2021 | $1,317 | $94,708 | $0 | $0 |
| 2020 | $1,173 | $93,400 | $0 | $0 |
| 2019 | $1,142 | $91,300 | $22,700 | $68,600 |
| 2018 | $1,151 | $91,300 | $0 | $0 |
| 2017 | $986 | $91,300 | $0 | $0 |
| 2016 | $1,170 | $90,200 | $21,600 | $68,600 |
| 2015 | $276 | $27,200 | $21,600 | $5,600 |
| 2014 | $276 | $29,600 | $0 | $0 |
Source: Public Records
Map
Nearby Homes
- 0 SW 715th St
- 210 SW 725th St
- 540 SW 326th Ave
- 2011 SW Highway 361
- 0 SW 844th St
- 101 SW 320th Ave
- 276 SW 348th Ave
- 0 SW 820th St
- 4945 SW County Road 358
- 4945 SW Highway 358
- 5466 SW Highway 358
- 5492 SW Highway 358
- 3268 SW Highway 361
- 5549 SW Highway 358
- 148 SW 827th St
- 3410 SW 661st St
- 5842 County Road 358
- 1514 Riverside Dr
- 1606 3rd Ave SE
- 1410 Magnolia Dr S
- 1187 SW 320th Ave
- 360 SW 345 Ave
- 0 Gf Lot 39 Unit OM603009
- 1147 SW 320th Ave
- 1822 SW 320 Ave
- 0 SW 320th Ave Unit 782211
- 0 SW 320th Ave Unit 775345
- 0 SW 320th Ave Unit 204786
- 0 SW 320th Ave Unit 1 218470
- TBD SW 345th Ave
- 0 SW 345th Ave
- 5 SW 345th Ave
- 1161 SW 715th St
- 333 SW 725th St
- 307 725th St
- 0 SW 725th St
- 725 SW 725th St
- 725th SW 725th St
- SW 725 Street
- 763 SW 345th Ave
