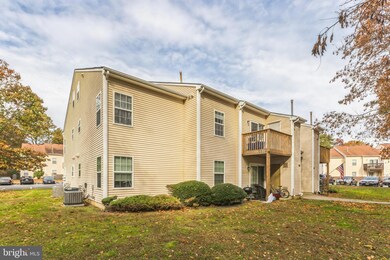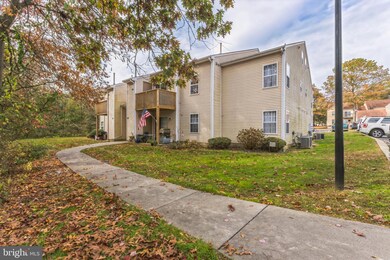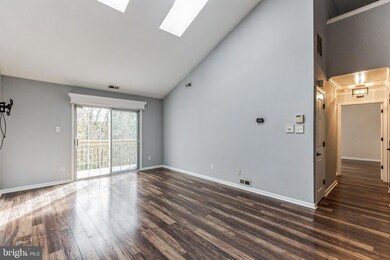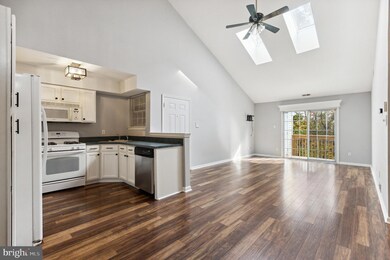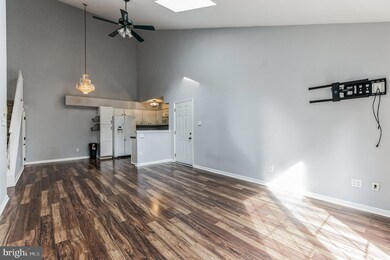
1237 Tristram Cir Unit 1237 Mantua, NJ 08051
Mantua Township NeighborhoodHighlights
- View of Trees or Woods
- Clubhouse
- Traditional Architecture
- Centre City School Rated A-
- Deck
- Cathedral Ceiling
About This Home
As of December 2023Welcome home! Come check out this beautiful, move in ready, second floor condo in the desirable Villages at Berkley! When you enter this home, you will instantly notice the amount of natural light that shines through the entire unit from the skylights, making you feel right at home. Enjoy the open floor plan of your living room, dining room, and kitchen all flowing together, making it perfect for entertaining your guests, or enjoying time together with your family. This condo offers 2 generous sized bedrooms, and two full sized bathrooms. Upstairs, you will even find a large loft, great for additional living space; an office, sitting room, extra bedroom, playroom or more! The living room has glass sliding doors that lead to an outdoor deck, perfect for relaxing with your early morning coffee, or unwinding at night after a long day of work. The deck was just replaced by the HOA last year. Sellers just put in a brand new AC system as well. Make your appointment today!
Property Details
Home Type
- Condominium
Est. Annual Taxes
- $7,100
Year Built
- Built in 1988
HOA Fees
- $270 Monthly HOA Fees
Home Design
- Traditional Architecture
- Shingle Roof
- Vinyl Siding
Interior Spaces
- 1,279 Sq Ft Home
- Property has 2 Levels
- Cathedral Ceiling
- Ceiling Fan
- Skylights
- Living Room
- Dining Room
- Views of Woods
Kitchen
- Butlers Pantry
- Dishwasher
- Disposal
Bedrooms and Bathrooms
- 2 Main Level Bedrooms
- En-Suite Primary Bedroom
- En-Suite Bathroom
- 2 Full Bathrooms
Laundry
- Laundry on main level
- Washer and Dryer Hookup
Parking
- Assigned parking located at #110
- Parking Lot
- 1 Assigned Parking Space
- Unassigned Parking
Schools
- Pleasant Valley Elementary School
- Clearview Regional Middle School
- Clearview Regional High School
Utilities
- Central Air
- Hot Water Heating System
- Natural Gas Water Heater
Additional Features
- Deck
- Property is in very good condition
Listing and Financial Details
- Tax Lot 00001
- Assessor Parcel Number 10-00061-00001-C1237
Community Details
Overview
- Association fees include pool(s), common area maintenance, exterior building maintenance, lawn maintenance, snow removal
- Low-Rise Condominium
- Villages At Berkley Subdivision
Amenities
- Clubhouse
Recreation
- Tennis Courts
- Community Pool
Ownership History
Purchase Details
Home Financials for this Owner
Home Financials are based on the most recent Mortgage that was taken out on this home.Purchase Details
Home Financials for this Owner
Home Financials are based on the most recent Mortgage that was taken out on this home.Purchase Details
Home Financials for this Owner
Home Financials are based on the most recent Mortgage that was taken out on this home.Purchase Details
Home Financials for this Owner
Home Financials are based on the most recent Mortgage that was taken out on this home.Purchase Details
Home Financials for this Owner
Home Financials are based on the most recent Mortgage that was taken out on this home.Similar Homes in the area
Home Values in the Area
Average Home Value in this Area
Purchase History
| Date | Type | Sale Price | Title Company |
|---|---|---|---|
| Deed | $235,000 | Dream Home Abstract | |
| Bargain Sale Deed | $119,900 | Foundation Title Llc | |
| Bargain Sale Deed | $92,500 | Fidelity National Title Ins | |
| Bargain Sale Deed | $90,000 | -- | |
| Deed | $87,110 | Settlers Title Agency Lp |
Mortgage History
| Date | Status | Loan Amount | Loan Type |
|---|---|---|---|
| Previous Owner | $123,290 | New Conventional | |
| Previous Owner | $84,482 | Fannie Mae Freddie Mac | |
| Previous Owner | $87,875 | Purchase Money Mortgage | |
| Previous Owner | $81,000 | No Value Available | |
| Previous Owner | $85,000 | FHA |
Property History
| Date | Event | Price | Change | Sq Ft Price |
|---|---|---|---|---|
| 12/08/2023 12/08/23 | Sold | $235,000 | +2.2% | $184 / Sq Ft |
| 11/13/2023 11/13/23 | Pending | -- | -- | -- |
| 11/10/2023 11/10/23 | For Sale | $230,000 | +91.8% | $180 / Sq Ft |
| 09/29/2016 09/29/16 | Sold | $119,900 | 0.0% | $94 / Sq Ft |
| 08/18/2016 08/18/16 | Pending | -- | -- | -- |
| 08/08/2016 08/08/16 | Price Changed | $119,900 | -4.0% | $94 / Sq Ft |
| 05/03/2016 05/03/16 | For Sale | $124,900 | 0.0% | $98 / Sq Ft |
| 03/01/2014 03/01/14 | Rented | $1,275 | -3.8% | -- |
| 02/28/2014 02/28/14 | Under Contract | -- | -- | -- |
| 12/30/2013 12/30/13 | For Rent | $1,325 | 0.0% | -- |
| 01/07/2012 01/07/12 | Rented | $1,325 | -3.6% | -- |
| 01/02/2012 01/02/12 | Under Contract | -- | -- | -- |
| 08/21/2011 08/21/11 | For Rent | $1,375 | -- | -- |
Tax History Compared to Growth
Tax History
| Year | Tax Paid | Tax Assessment Tax Assessment Total Assessment is a certain percentage of the fair market value that is determined by local assessors to be the total taxable value of land and additions on the property. | Land | Improvement |
|---|---|---|---|---|
| 2024 | $5,172 | $203,000 | $50,000 | $153,000 |
| 2023 | $5,172 | $203,000 | $50,000 | $153,000 |
| 2022 | $4,509 | $128,900 | $40,000 | $88,900 |
| 2021 | $4,542 | $128,900 | $40,000 | $88,900 |
| 2020 | $4,506 | $128,900 | $40,000 | $88,900 |
| 2019 | $4,430 | $128,900 | $40,000 | $88,900 |
| 2018 | $4,367 | $128,900 | $40,000 | $88,900 |
| 2017 | $4,301 | $128,900 | $40,000 | $88,900 |
| 2016 | $4,252 | $128,900 | $40,000 | $88,900 |
| 2015 | $4,438 | $137,900 | $40,000 | $97,900 |
| 2014 | $4,289 | $137,900 | $40,000 | $97,900 |
Agents Affiliated with this Home
-

Seller's Agent in 2023
Richard Dolson
Coldwell Banker Realty
(609) 790-7570
7 in this area
251 Total Sales
-

Buyer's Agent in 2023
Arthur Carr
Keller Williams Realty - Washington Township
(609) 254-4710
10 in this area
128 Total Sales
-
E
Seller's Agent in 2016
Edward Hughes
BHHS Fox & Roach
(800) 862-0021
2 in this area
27 Total Sales
-
S
Buyer's Agent in 2016
SCOTT JATZKE
Keller Williams Hometown
-

Buyer's Agent in 2014
Susan Washburn
BHHS Fox & Roach
(856) 625-4315
5 Total Sales
-
L
Seller's Agent in 2012
LYNDA HUGHES
Hughes-Riggs Realty, Inc.
Map
Source: Bright MLS
MLS Number: NJGL2035958
APN: 10-00061-0000-00001-0000-C1237
- 1230 Tristram Cir Unit 1230
- 1145 Tristram Cir
- 1043 Tristram Cir
- 1276 Tristram Cir Unit 1276
- 1294 Tristram Cir Unit 1294
- 1295 Tristram Cir Unit 1295
- 1137 Tristram Cir Unit 1137
- 1184 Tristram Cir Unit 4
- 310 Pellinore Ct
- 325 Bridgeton Pike
- 222 Tony Cir
- 261 Tony Cir
- 705 Sunflower Way Unit 705
- 267 Tony Cir
- 37 Chestnut St
- 204 W Landing Rd
- 131 Firth Dr
- 101 Firth Dr
- 106 Firth Dr
- 36 Hill St

