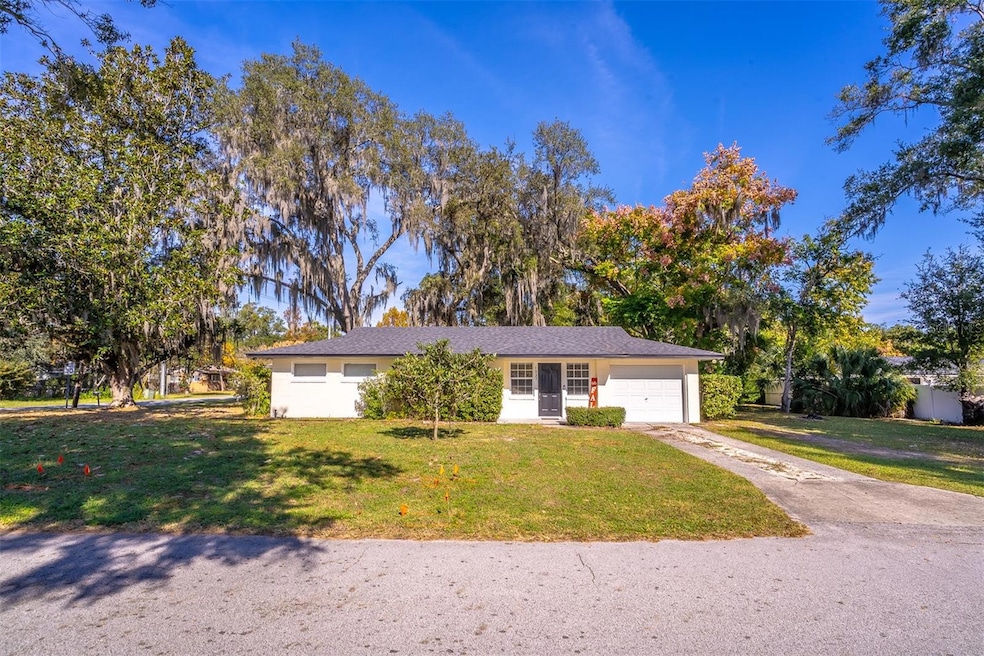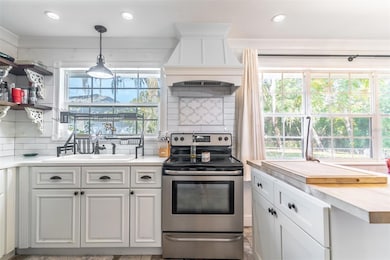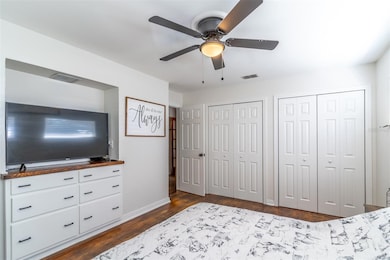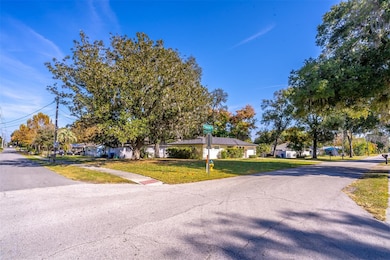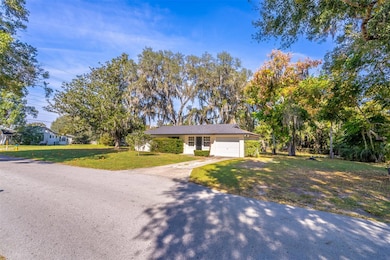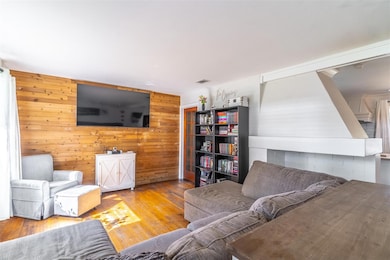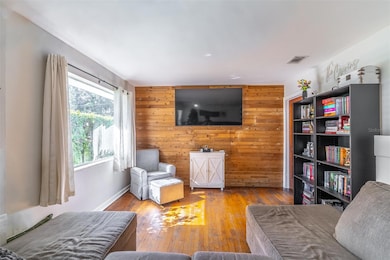1237 W Voorhis Ave Deland, FL 32720
West DeLand NeighborhoodEstimated payment $1,568/month
Highlights
- Oak Trees
- Wood Flooring
- No HOA
- Golden High School Rated A-
- Corner Lot
- Fireplace
About This Home
Move-in ready with major updates! This charming CORNER LOT home offers the peace of mind today’s buyers want most: NEW 2024 A/C, 2022 ROOF, recently serviced septic, new soffits and fascia (2025), cleaned air ducts (2022), and additional blown-in insulation for energy savings. All the big-ticket items are already done—just move right in and enjoy LOW MAINTENANCE LIVING with a low electric bill. Sitting on almost 1⁄4 acre, this home is FILLED WITH CHARACTER from the moment you step inside. Beautiful WOOD FLOORING runs throughout the living room, dining room, and both bedrooms. Each bedroom features charming decorative built-ins, while the home showcases 10-panel wood doors, decorative fireplace, crown molding in the living and kitchen areas, and a large picture window that fills the living space with natural light. The kitchen has STAINLESS STEEL APPLIANCES and flows easily to the dining room, making everyday living simple and welcoming. Outside, the oversized corner lot offers room to garden, play, or expand your outdoor lifestyle. Located just 2 miles from Downtown DeLand and Stetson University, you’re moments from award-winning restaurants, boutique shopping, festivals, and the historic charm that makes DeLand such a beloved community. Perfect for first-time buyers, downsizers, or anyone seeking a home with personality AND practical upgrades, this property truly delivers the best of both worlds—modern peace of mind with classic character. Don’t miss your chance at this affordable, and move-in-ready DeLand gem!
Listing Agent
EXP REALTY LLC Brokerage Phone: 888-883-8509 License #3215586 Listed on: 11/25/2025

Home Details
Home Type
- Single Family
Est. Annual Taxes
- $2,966
Year Built
- Built in 1954
Lot Details
- 9,216 Sq Ft Lot
- Lot Dimensions are 64x144
- South Facing Home
- Corner Lot
- Level Lot
- Oak Trees
- Property is zoned 01R3
Parking
- 1 Car Attached Garage
Home Design
- Block Foundation
- Stem Wall Foundation
- Shingle Roof
- Block Exterior
Interior Spaces
- 1,000 Sq Ft Home
- 1-Story Property
- Crown Molding
- Fireplace
- Rods
- Living Room
- Laundry in Garage
Kitchen
- Eat-In Kitchen
- Range with Range Hood
Flooring
- Wood
- Ceramic Tile
Bedrooms and Bathrooms
- 2 Bedrooms
- 1 Full Bathroom
Outdoor Features
- Private Mailbox
Schools
- Woodward Avenue Elem-Vo Elementary School
- Southwestern Middle School
- Deland High School
Utilities
- Central Heating and Cooling System
- Septic Tank
- Cable TV Available
Community Details
- No Home Owners Association
- Harpers Sunset Terrace Subdivision
Listing and Financial Details
- Visit Down Payment Resource Website
- Tax Lot 20
- Assessor Parcel Number 701805000200
Map
Home Values in the Area
Average Home Value in this Area
Tax History
| Year | Tax Paid | Tax Assessment Tax Assessment Total Assessment is a certain percentage of the fair market value that is determined by local assessors to be the total taxable value of land and additions on the property. | Land | Improvement |
|---|---|---|---|---|
| 2025 | $2,864 | $194,168 | -- | -- |
| 2024 | $2,864 | $188,696 | -- | -- |
| 2023 | $2,864 | $183,200 | $0 | $0 |
| 2022 | $2,802 | $177,864 | $25,600 | $152,264 |
| 2021 | $1,156 | $84,328 | $0 | $0 |
| 2020 | $1,130 | $83,164 | $0 | $0 |
| 2019 | $1,140 | $81,294 | $0 | $0 |
| 2018 | $1,114 | $79,778 | $10,560 | $69,218 |
| 2017 | $1,737 | $71,643 | $10,531 | $61,112 |
| 2016 | $1,519 | $58,594 | $0 | $0 |
| 2015 | $1,422 | $50,897 | $0 | $0 |
| 2014 | $1,425 | $51,101 | $0 | $0 |
Property History
| Date | Event | Price | List to Sale | Price per Sq Ft | Prior Sale |
|---|---|---|---|---|---|
| 11/25/2025 11/25/25 | For Sale | $250,000 | +11.1% | $250 / Sq Ft | |
| 11/16/2021 11/16/21 | Sold | $225,000 | 0.0% | $225 / Sq Ft | View Prior Sale |
| 10/19/2021 10/19/21 | Pending | -- | -- | -- | |
| 10/13/2021 10/13/21 | For Sale | $225,000 | -- | $225 / Sq Ft |
Purchase History
| Date | Type | Sale Price | Title Company |
|---|---|---|---|
| Warranty Deed | $225,000 | Esquire Title Services Inc | |
| Warranty Deed | $102,400 | Reliant Title Group Inc | |
| Warranty Deed | $41,000 | -- | |
| Warranty Deed | -- | -- | |
| Deed | $39,900 | -- | |
| Deed | $100 | -- | |
| Deed | $100 | -- |
Mortgage History
| Date | Status | Loan Amount | Loan Type |
|---|---|---|---|
| Open | $218,250 | New Conventional | |
| Previous Owner | $100,152 | FHA | |
| Previous Owner | $31,500 | No Value Available |
Source: Stellar MLS
MLS Number: O6363166
APN: 7018-05-00-0200
- 1314 Talton Ave
- 1405 Talton Ave
- 243 S Hull Ave
- 1415 Talton Ave
- 541 Rhodes Dr
- 0 N Spring Garden Ave Unit 1112700
- 0 N Spring Garden Ave Unit MFRO6340602
- 0 N Spring Garden Ave Unit V4920996
- 1628 Andover Ridge Dr
- 619 Rhodes Dr
- 1655 Andover Ridge Dr
- 641 Rhodes Dr
- 1659 Andover Ridge Dr
- W SR 44, New York Ave W
- 1559 W Euclid Ave
- 128 S Montgomery Ave
- 141 Addle Hill Ct
- 131 Addle Hill Ct
- 1541 W Talton Ave
- 1676 Andover Ridge Dr
- 302 S Spring Garden Ave Unit A01
- 1688 Andover Ridge Dr
- 170 E Fiesta Key Loop
- 1015 Martin St
- 139 S Stone St
- 135 S Stone St
- 820 W Chelsea St
- 221 N Adelle Ave
- 430 S Parsons Ave Unit 2
- 320 W Howry Ave Unit 1
- 316 W Howry Ave Unit 4
- 647 S Delaware Ave
- 1370 Inkberry Cir
- 1820 Azalea Ln
- 920 Hunters Creek Dr
- 1309 Hammock Reserve Dr
- 304 Page Ct
- 510 S Florida Ave
- 210 W Wisconsin Ave Unit A
- 970 N Spring Garden Ave Unit 214
