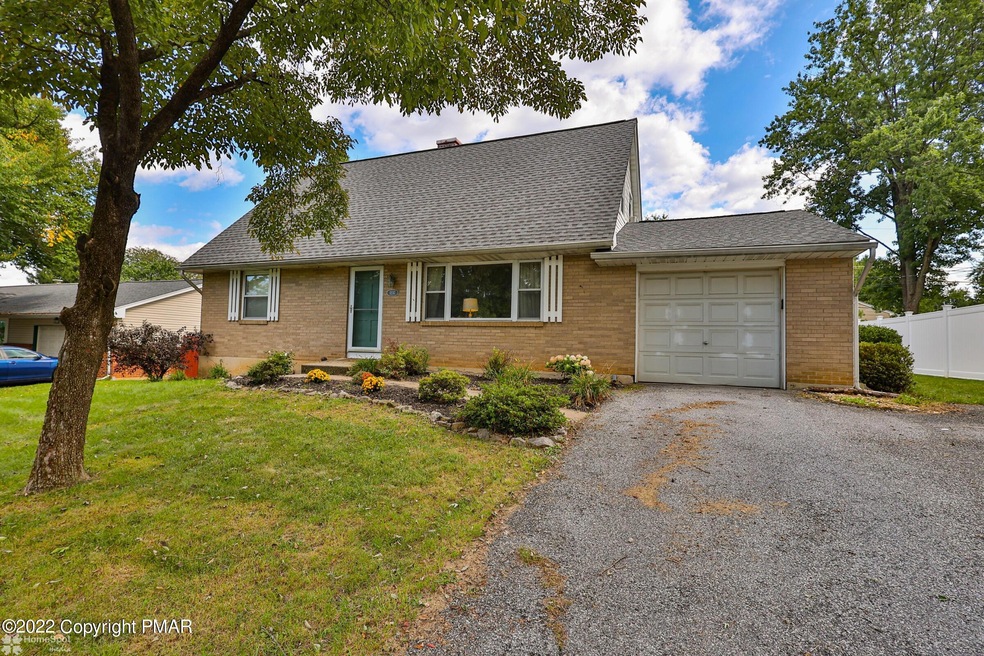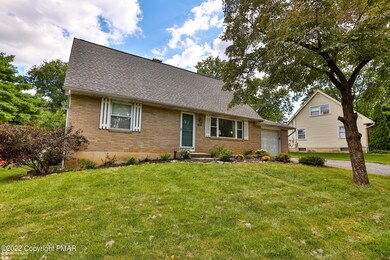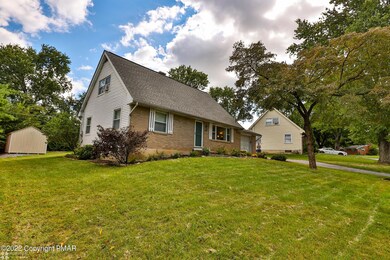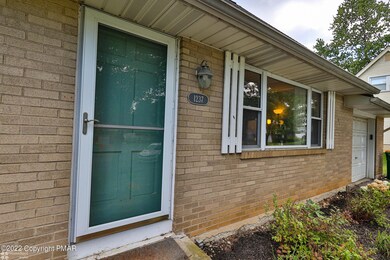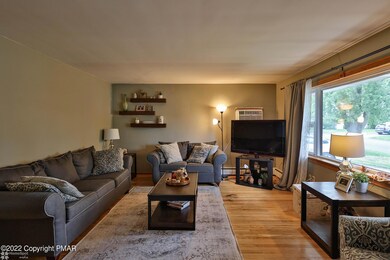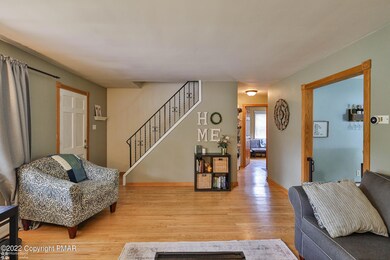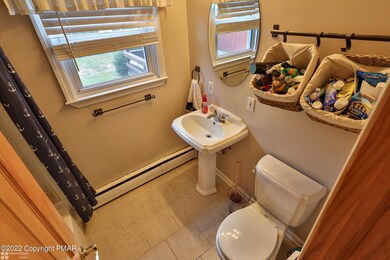
1237 Walnut Ln Macungie, PA 18062
Ancient Oaks NeighborhoodHighlights
- Cape Cod Architecture
- Deck
- No HOA
- Eyer Middle School Rated A-
- Wood Flooring
- Covered patio or porch
About This Home
As of October 2022Charming Cape Cod in the Ancient Oak neighborhood in the East Penn School District. Offering 4 bedrooms, 2 full baths, and updated features throughout. Stepping into the home you are greeted with the light filled living room, dining area with access to the back deck, and fully updated kitchen including SS appliances, subway tile backsplash, and ample cabinet space. Completing the first floor is 2 large bedrooms and a full bathroom. Upstairs offers 2 additional bedrooms and 1 full bathroom. In the fully finished basement is a family room, living space, and a bar for the entertainers. Outside is an attached one car garage, covered deck, utility shed, and nicely sized backyard. Schedule your tour now!
Last Agent to Sell the Property
Keller Williams Real Estate - Northampton Co License #RS321834 Listed on: 09/09/2022

Last Buyer's Agent
Amanda Rabenold
Berkshire Hathaway HomeServices Fox & Roach Realtors - Bethlehem License #RS349269
Home Details
Home Type
- Single Family
Est. Annual Taxes
- $4,171
Year Built
- Built in 1964
Lot Details
- 9,148 Sq Ft Lot
- Level Lot
Parking
- 1 Car Attached Garage
- Driveway
- On-Street Parking
- Off-Street Parking
Home Design
- Cape Cod Architecture
- Brick or Stone Mason
- Fiberglass Roof
- Asphalt Roof
- Vinyl Siding
Interior Spaces
- 1,841 Sq Ft Home
- 2-Story Property
- Living Room
- Dining Room
- Partially Finished Basement
- Basement Fills Entire Space Under The House
Kitchen
- Eat-In Kitchen
- Gas Range
Flooring
- Wood
- Carpet
- Tile
Bedrooms and Bathrooms
- 4 Bedrooms
- 2 Full Bathrooms
Laundry
- Dryer
- Washer
Outdoor Features
- Deck
- Covered patio or porch
Utilities
- Cooling System Mounted To A Wall/Window
- Heating System Uses Natural Gas
- Gas Water Heater
Community Details
- No Home Owners Association
Listing and Financial Details
- Assessor Parcel Number 546489782858 001
Ownership History
Purchase Details
Home Financials for this Owner
Home Financials are based on the most recent Mortgage that was taken out on this home.Purchase Details
Home Financials for this Owner
Home Financials are based on the most recent Mortgage that was taken out on this home.Purchase Details
Home Financials for this Owner
Home Financials are based on the most recent Mortgage that was taken out on this home.Purchase Details
Home Financials for this Owner
Home Financials are based on the most recent Mortgage that was taken out on this home.Purchase Details
Home Financials for this Owner
Home Financials are based on the most recent Mortgage that was taken out on this home.Purchase Details
Purchase Details
Similar Homes in the area
Home Values in the Area
Average Home Value in this Area
Purchase History
| Date | Type | Sale Price | Title Company |
|---|---|---|---|
| Deed | $315,000 | -- | |
| Interfamily Deed Transfer | -- | First Amer Abstract Of Pa Ll | |
| Deed | $235,000 | None Available | |
| Warranty Deed | $204,000 | -- | |
| Deed | $210,500 | -- | |
| Deed | $140,900 | -- | |
| Deed | $116,500 | -- |
Mortgage History
| Date | Status | Loan Amount | Loan Type |
|---|---|---|---|
| Open | $252,000 | New Conventional | |
| Previous Owner | $244,500 | New Conventional | |
| Previous Owner | $240,052 | VA | |
| Previous Owner | $198,828 | FHA | |
| Previous Owner | $168,400 | Fannie Mae Freddie Mac |
Property History
| Date | Event | Price | Change | Sq Ft Price |
|---|---|---|---|---|
| 10/31/2022 10/31/22 | Sold | $315,000 | +5.0% | $171 / Sq Ft |
| 09/15/2022 09/15/22 | Pending | -- | -- | -- |
| 09/09/2022 09/09/22 | For Sale | $299,900 | +27.6% | $163 / Sq Ft |
| 02/25/2019 02/25/19 | Sold | $235,000 | 0.0% | $167 / Sq Ft |
| 01/11/2019 01/11/19 | Pending | -- | -- | -- |
| 01/03/2019 01/03/19 | Price Changed | $235,000 | -4.1% | $167 / Sq Ft |
| 12/13/2018 12/13/18 | For Sale | $245,000 | -- | $175 / Sq Ft |
Tax History Compared to Growth
Tax History
| Year | Tax Paid | Tax Assessment Tax Assessment Total Assessment is a certain percentage of the fair market value that is determined by local assessors to be the total taxable value of land and additions on the property. | Land | Improvement |
|---|---|---|---|---|
| 2025 | $4,399 | $172,300 | $32,900 | $139,400 |
| 2024 | $4,256 | $172,300 | $32,900 | $139,400 |
| 2023 | $4,171 | $172,300 | $32,900 | $139,400 |
| 2022 | $4,072 | $172,300 | $139,400 | $32,900 |
| 2021 | $3,986 | $172,300 | $32,900 | $139,400 |
| 2020 | $3,948 | $172,300 | $32,900 | $139,400 |
| 2019 | $3,880 | $172,300 | $32,900 | $139,400 |
| 2018 | $3,829 | $172,300 | $32,900 | $139,400 |
| 2017 | $3,763 | $172,300 | $32,900 | $139,400 |
| 2016 | -- | $172,300 | $32,900 | $139,400 |
| 2015 | -- | $172,300 | $32,900 | $139,400 |
| 2014 | -- | $172,300 | $32,900 | $139,400 |
Agents Affiliated with this Home
-

Seller's Agent in 2022
Christopher George
Keller Williams Real Estate - Northampton Co
(610) 428-8986
4 in this area
696 Total Sales
-
A
Buyer's Agent in 2022
Amanda Rabenold
Berkshire Hathaway HomeServices Fox & Roach Realtors - Bethlehem
-

Seller's Agent in 2019
Frank Mastroianni
Better Homes&Gardens RE Valley
(610) 657-5118
7 in this area
177 Total Sales
-
A
Buyer's Agent in 2019
AMY WAKEFIELD
Keller Williams Allentown
(610) 745-4481
1 in this area
18 Total Sales
Map
Source: Pocono Mountains Association of REALTORS®
MLS Number: PM-100676
APN: 546489782858-1
- 1280 Oak Dr
- 1459 Mohr Cir
- 6645 Stein Way Unit 6639-6661
- 1610 Cherry Ln
- 1536 Cambridge Dr
- 7433 Marquis Dr
- 7468 Continental Cir
- 7446 Marquis Dr
- 7445 Marquis Dr
- 7433 Cedar Rd
- 7678 Catalpa Dr
- 7501 Spring Creek Rd
- 7687 Catalpa Dr
- 6115 Timberknoll Dr
- 1562 Dresden Dr
- 7699 Catalpa Dr
- 7937 Golden Ln
- 7911 Schaefer Crest
- 1538 Dresden Dr
- 7924 Cross Creek Cir
