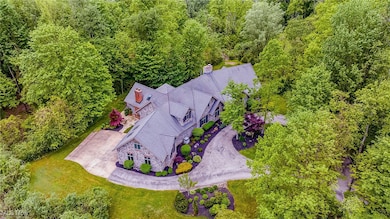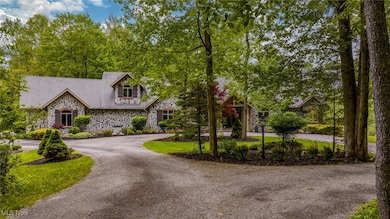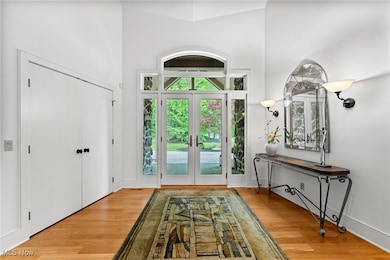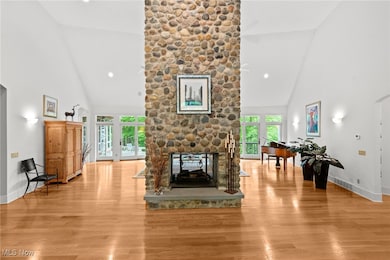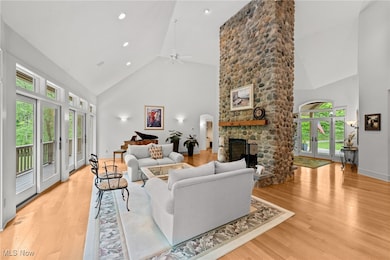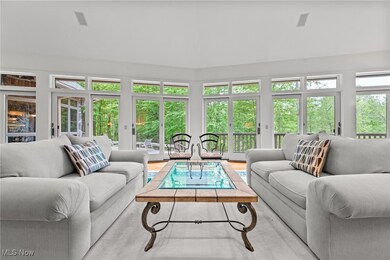
12370 Rockhaven Rd Chesterland, OH 44026
Estimated payment $7,687/month
Highlights
- Spa
- Waterfall on Lot
- Cape Cod Architecture
- West Geauga High School Rated 9+
- Open Floorplan
- Deck
About This Home
This one owner custom designed and built stone and cedar "mountain modern" home is absolutely a masterpiece! Sited on a private 3+acre site, this home has an open flowing floor plan designed for grand scale entertaining and luxury living! Upon entering this home, one will notice the incredible ceiling heights, the walls of windows, the spectacular stone fireplaces, and the incredible use of wood throughout! Highlights of this home include one floor living with a private second floor guest suite and an incredible walkout lower level! The dramatic entry foyer features a two way stone fireplace into the great room and sets the stage for this breathtaking home. You will love entertaining in the banquet size formal dining room or relaxing in the magnificent family room which seamlessly flows into the gourmet kitchen. Here you will find a two story ceiling, huge center-island, granite countertops, abundant cabinetry, and a glass walled eating area. The owner's suite suite is a private enclave which includes an incredible bedroom which overlooks the back property, a spectacular bathroom, and two walk-in closets. There are two additional bedrooms on the main level as well as a private office (spiral staircase leads to lower level.) The walkout lower level is another incredible living space which includes a huge entertainment area, exercise room, wine cellar, and full bathroom with steam shower. There is a lower level laundry room in addition to the one on the main level for added convenience. Summers will be enjoyed on the expansive deck overlooking the magnificent yard and gardens. There is also a terraced stone patio and hot tub. This one of a kind home has been exceptionally cared for and shows beautifully. Do not miss this opportunity!
Listing Agent
Howard Hanna Brokerage Email: adamkaufman@howardhanna.com, 216-831-7370 License #351481 Listed on: 05/21/2025

Home Details
Home Type
- Single Family
Est. Annual Taxes
- $15,420
Year Built
- Built in 2000
Lot Details
- 3.03 Acre Lot
- Landscaped
- Wooded Lot
- Many Trees
Parking
- 3 Car Attached Garage
- Running Water Available in Garage
- Garage Door Opener
Home Design
- Cape Cod Architecture
- Brick Exterior Construction
- Fiberglass Roof
- Asphalt Roof
- Wood Siding
- Stone Veneer
Interior Spaces
- 2-Story Property
- Open Floorplan
- Wet Bar
- Built-In Features
- Bookcases
- Beamed Ceilings
- High Ceiling
- Recessed Lighting
- Chandelier
- 2 Fireplaces
- Wood Burning Fireplace
- Gas Log Fireplace
- Entrance Foyer
- Storage
- Partially Finished Basement
- Basement Fills Entire Space Under The House
Kitchen
- Eat-In Kitchen
- Breakfast Bar
- Built-In Oven
- Cooktop
- Microwave
- Dishwasher
- Kitchen Island
- Granite Countertops
- Tile Countertops
- Disposal
Bedrooms and Bathrooms
- 4 Bedrooms | 3 Main Level Bedrooms
- Dual Closets
- 4.5 Bathrooms
- Double Vanity
Laundry
- Dryer
- Washer
Outdoor Features
- Spa
- Deck
- Patio
- Waterfall on Lot
Utilities
- Forced Air Heating and Cooling System
- Heating System Uses Gas
- Water Softener
- Septic Tank
Community Details
- No Home Owners Association
- Munson 02 Subdivision
Listing and Financial Details
- Home warranty included in the sale of the property
- Assessor Parcel Number 22-000300
Map
Home Values in the Area
Average Home Value in this Area
Tax History
| Year | Tax Paid | Tax Assessment Tax Assessment Total Assessment is a certain percentage of the fair market value that is determined by local assessors to be the total taxable value of land and additions on the property. | Land | Improvement |
|---|---|---|---|---|
| 2024 | $15,420 | $368,870 | $26,460 | $342,410 |
| 2023 | $15,420 | $368,870 | $26,460 | $342,410 |
| 2022 | $13,367 | $285,570 | $21,980 | $263,590 |
| 2021 | $13,319 | $285,570 | $21,980 | $263,590 |
| 2020 | $13,901 | $285,570 | $21,980 | $263,590 |
| 2019 | $1,302 | $249,200 | $21,980 | $227,220 |
| 2018 | $12,994 | $249,200 | $21,980 | $227,220 |
| 2017 | $13,020 | $249,200 | $21,980 | $227,220 |
| 2016 | $14,444 | $260,090 | $21,980 | $238,110 |
| 2015 | $13,570 | $260,090 | $21,980 | $238,110 |
| 2014 | $13,570 | $260,090 | $21,980 | $238,110 |
| 2013 | $13,676 | $260,090 | $21,980 | $238,110 |
Property History
| Date | Event | Price | Change | Sq Ft Price |
|---|---|---|---|---|
| 07/16/2025 07/16/25 | Price Changed | $1,175,000 | -15.8% | $127 / Sq Ft |
| 05/21/2025 05/21/25 | For Sale | $1,395,000 | -- | $151 / Sq Ft |
Purchase History
| Date | Type | Sale Price | Title Company |
|---|---|---|---|
| Deed | -- | -- |
Mortgage History
| Date | Status | Loan Amount | Loan Type |
|---|---|---|---|
| Closed | $500,000 | Credit Line Revolving | |
| Closed | $196,000 | Credit Line Revolving | |
| Previous Owner | $400,000 | Credit Line Revolving | |
| Previous Owner | $600,000 | Stand Alone Second | |
| Previous Owner | $600,000 | Stand Alone Second | |
| Previous Owner | $200,000 | Credit Line Revolving | |
| Previous Owner | $600,000 | Unknown | |
| Previous Owner | $593,000 | Unknown | |
| Previous Owner | $587,000 | Unknown |
Similar Homes in the area
Source: MLS Now (Howard Hanna)
MLS Number: 5123893
APN: 22-000300
- Vacant Land Heath Road - To Be Built
- 10233 Mayfield Rd
- 12084 Heath Rd
- 9710 Wilson Mills Rd
- 12790 Heath Rd
- 10036 Wilson Mills Rd
- 10606 Sherman Rd
- 9610 Wilson Mills Rd
- 10571 Mayfield Rd
- 10263 Wye Rd
- 9475 Mayfield Rd
- 12115 Fowlers Mill Rd
- 12989 Kenyon Dr
- 9502 Winchester Valley
- 13228 Boulder Glen Dr
- 9753 Mulberry Rd
- 0 Fowlers Mill Rd Unit 5140846
- 9040 Wyandot Rd
- 10444 Mulberry Rd
- 10504 Mulberry Rd
- 12208 Shiloh Dr
- 311-317 Wilson Mills Rd
- 101 Meadowlands Dr
- 564 Water St
- 155 7th Ave Unit 1
- 155 7th Ave
- 38522 Rogers Rd
- 117 Partridge Ln
- 9101 Chillicothe Rd
- 6807 Mayfield Rd
- 250 Chatham Way
- 6700 Larchmont Dr
- 14380 N Cheshire St
- 919 Aintree Park Dr
- 1414 Som Center Rd
- 118 Fairview Rd
- 6500 Maplewood Rd
- 8693 E Craig Dr
- 6503 Marsol Rd
- 1221 Bonnie Ln

