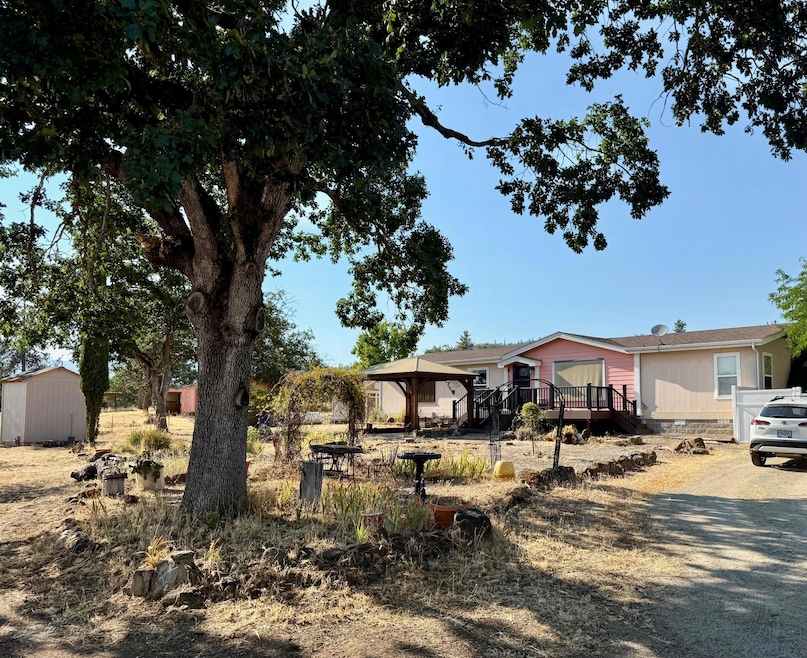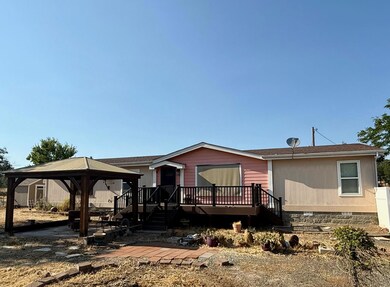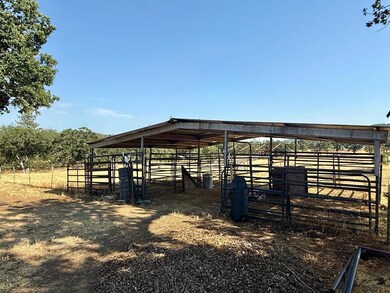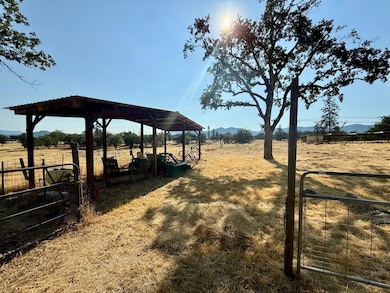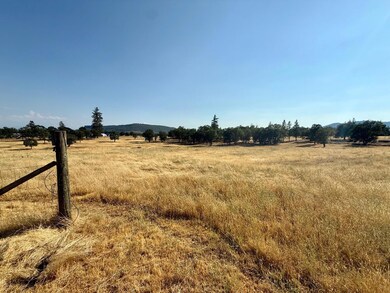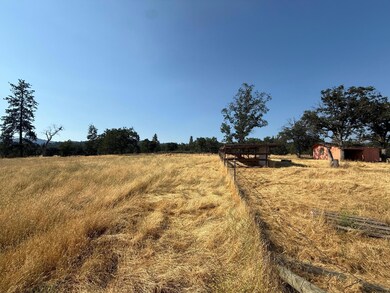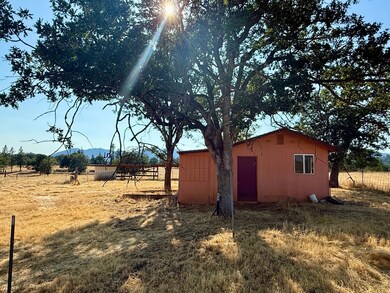12373 Duggan Rd Central Point, OR 97502
Estimated payment $2,520/month
Highlights
- Horse Stalls
- Ranch Style House
- Front Porch
- Mountain View
- No HOA
- Eat-In Kitchen
About This Home
Back on market due to no fault of this property. Welcome to your peaceful country retreat! Situated on 6.50 usable acres, this beautifully maintained 2006 double-wide manufactured home offers the perfect blend of comfort, space, and rural charm. This 3 bedroom, two bath home is in excellent condition and offers a spacious floor plan ideal for both everyday living and entertaining. All three bedrooms are extra spacious and feature walk in closets.
Ready for your animals and country lifestyle, the property is set up with fully cross-fenced pastures, a large pole barn, multiple outbuildings, and sheds—perfect for livestock, equipment storage, or hobby farming. The land offers room to roam, garden, and enjoy the serene surroundings. Whether a full-time residence, a small farm setup, or space to stretch out, this property offers an incredible opportunity at a great price. Don't miss out on this well-kept, move-in ready rural home!
Property Details
Home Type
- Manufactured Home With Land
Est. Annual Taxes
- $2,389
Year Built
- Built in 2006
Lot Details
- 6.5 Acre Lot
- No Common Walls
- Poultry Coop
Home Design
- Ranch Style House
- Block Foundation
- Frame Construction
- Composition Roof
Interior Spaces
- 1,716 Sq Ft Home
- Family Room
- Living Room
- Mountain Views
- Laundry Room
Kitchen
- Eat-In Kitchen
- Range
- Microwave
- Dishwasher
Flooring
- Carpet
- Laminate
- Vinyl
Bedrooms and Bathrooms
- 3 Bedrooms
- 2 Full Bathrooms
Home Security
- Carbon Monoxide Detectors
- Fire and Smoke Detector
Parking
- No Garage
- Gravel Driveway
Outdoor Features
- Shed
- Front Porch
Utilities
- Forced Air Heating and Cooling System
- Well
- Water Heater
- Sand Filter Approved
- Septic Tank
- Leach Field
- Cable TV Available
Additional Features
- Horse Stalls
- Manufactured Home With Land
Community Details
- No Home Owners Association
Listing and Financial Details
- Exclusions: Washer, Dryer
- Assessor Parcel Number 10157739
Map
Home Values in the Area
Average Home Value in this Area
Property History
| Date | Event | Price | List to Sale | Price per Sq Ft |
|---|---|---|---|---|
| 09/18/2025 09/18/25 | Pending | -- | -- | -- |
| 09/07/2025 09/07/25 | Price Changed | $439,000 | -2.2% | $256 / Sq Ft |
| 08/26/2025 08/26/25 | For Sale | $449,000 | 0.0% | $262 / Sq Ft |
| 08/10/2025 08/10/25 | Pending | -- | -- | -- |
| 07/18/2025 07/18/25 | For Sale | $449,000 | -- | $262 / Sq Ft |
Source: Oregon Datashare
MLS Number: 220206043
- 250 Robleda Dr
- 395 Robleda Dr
- 11615 Michael Rd
- 396 Crossway Dr
- 0 Duggan Rd Unit 220198974
- 11515 Michael Rd
- 207 Crossway Dr
- 12877 Perry Rd
- 3388 McMartin Ln
- 10695 Killdee Ave
- 13794 Perry Rd
- 11441 Meadows Rd
- 13007 Perry Rd
- 6617 Dodge Rd
- 11100 Meadows Rd
- 377 Pelton Ln
- 10115 Ramsey Rd
- 14853 Antioch Rd
- 12202 Antioch Rd
- 180 Glass Ln
