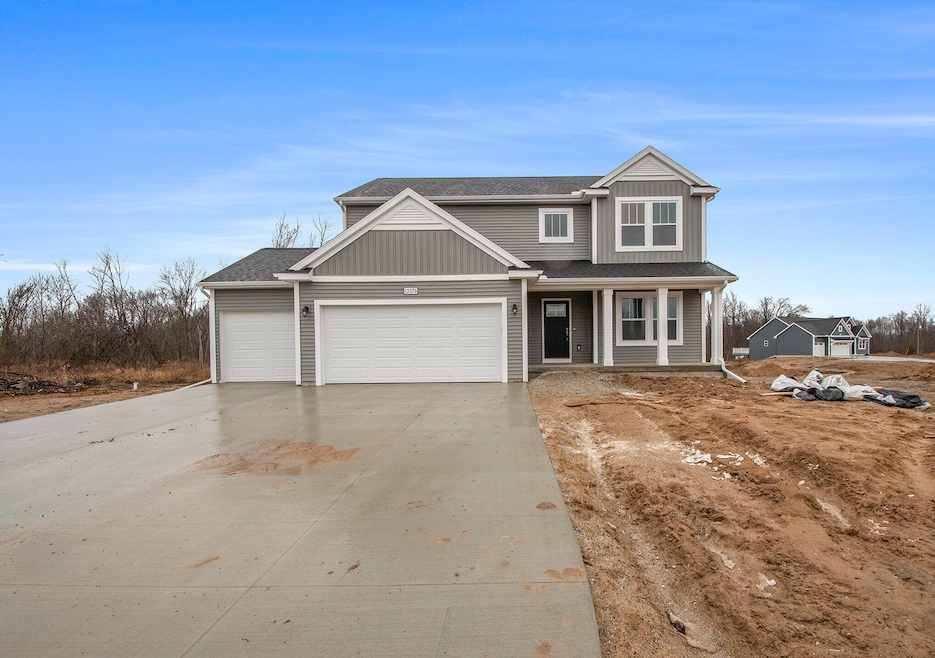
12379 Jenks St NE Belding, MI 48809
Grattan Township NeighborhoodEstimated payment $3,293/month
Highlights
- New Construction
- Deck
- Corner Lot: Yes
- 5.19 Acre Lot
- Traditional Architecture
- Porch
About This Home
Now offering the unique opportunity to live on over 5 acres of wooded land & enjoy the privacy & serenity without sacrificing proximity to the city! This 4 bed, 3.5 bath custom-built home is perfectly situated for you to enjoy both a wooded backdrop AND lake views from your own back deck. Open floor plan, vaulted ceilings, & high-end finishes throughout, including granite countertops & modern fixtures. Spacious living areas on the main floor & 3 sizable bedrooms upstairs, including a large primary ensuite with a walk-in closet. Utilize the additional room & bathroom in the FINISHED basement for extra living space! 3-stall garage provides extra space for toys, and if that's not enough, you can build a pole barn on the lot! The yard has been landscaped with top soil & seeded so it will be ready to go when you move in. Public access to Big Island Lake is an added bonus! You're not gonna wanna miss this one! Schedule your private showing today.
Home Details
Home Type
- Single Family
Est. Annual Taxes
- $102
Year Built
- Built in 2025 | New Construction
Lot Details
- 5.19 Acre Lot
- Lot Dimensions are 551x380
- The property's road front is unimproved
- Corner Lot: Yes
- Level Lot
- Property is zoned A1, A1
Parking
- 3 Car Attached Garage
- Garage Door Opener
Home Design
- Traditional Architecture
- Brick or Stone Mason
- Composition Roof
- Vinyl Siding
- Stone
Interior Spaces
- 2,999 Sq Ft Home
- 2-Story Property
- Insulated Windows
- Garden Windows
- Finished Basement
- Basement Fills Entire Space Under The House
Kitchen
- Eat-In Kitchen
- Kitchen Island
Bedrooms and Bathrooms
- 4 Bedrooms
- En-Suite Bathroom
Laundry
- Laundry Room
- Laundry on upper level
Outdoor Features
- Deck
- Porch
Utilities
- Forced Air Heating and Cooling System
- Heating System Uses Propane
- Well
- Septic System
Map
Home Values in the Area
Average Home Value in this Area
Tax History
| Year | Tax Paid | Tax Assessment Tax Assessment Total Assessment is a certain percentage of the fair market value that is determined by local assessors to be the total taxable value of land and additions on the property. | Land | Improvement |
|---|---|---|---|---|
| 2025 | -- | $49,600 | $0 | $0 |
| 2024 | -- | $44,900 | $0 | $0 |
Property History
| Date | Event | Price | Change | Sq Ft Price |
|---|---|---|---|---|
| 08/11/2025 08/11/25 | Pending | -- | -- | -- |
| 06/19/2025 06/19/25 | For Sale | $599,900 | -- | $200 / Sq Ft |
Mortgage History
| Date | Status | Loan Amount | Loan Type |
|---|---|---|---|
| Closed | $405,642 | Credit Line Revolving |
Similar Homes in Belding, MI
Source: Southwestern Michigan Association of REALTORS®
MLS Number: 25029628
APN: 41-12-03-126-013
- 8275 Mcarthur Ave NE
- 12230 Mac Dr NE
- 12231 Jenks St NE
- Lot 8 Casner Lake Dr
- 12045 Jenks St NE
- Lot 5 Casner Lake Dr
- Lot 3 Casner Lake Dr
- Lot 9 Casner Lake Dr
- 12337 Plantation Ct Unit 25
- Lot 1 Casner Lake Dr
- Lot 4 Casner Lake Dr
- Lot 7 Casner Lake Dr
- 7201 Lessiter Rd NE
- 7379 Wimpole Dr NE
- 12543 Woodland Park Dr NE
- 7229 Bordeau Dr NE
- 12185 Hart St NE
- 12199 Hart St NE
- 12205 Hart St NE Unit 4
- 9465 Wabasis Pointe Dr NE






