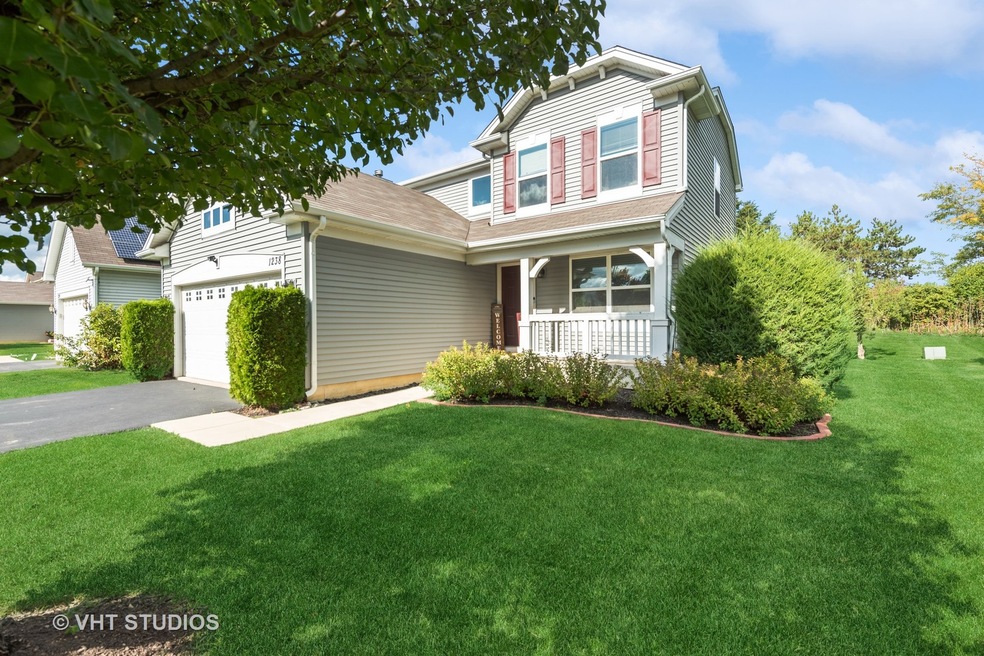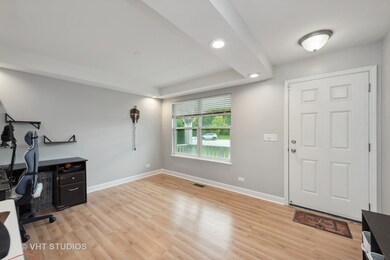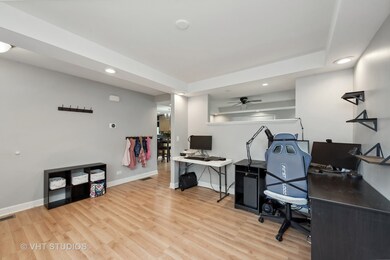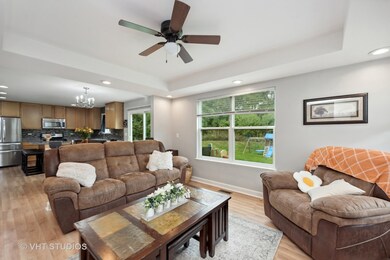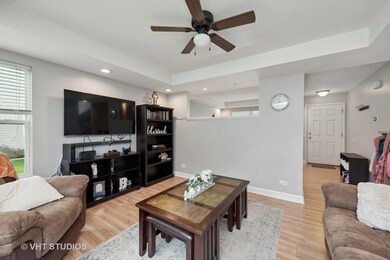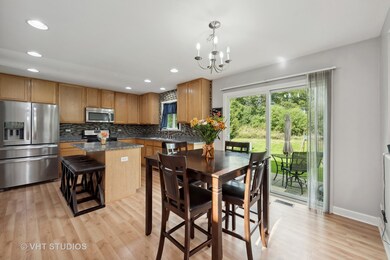
Estimated Value: $345,000 - $371,000
Highlights
- Traditional Architecture
- Central Air
- Combination Kitchen and Dining Room
- 2 Car Attached Garage
About This Home
As of December 2023Rarely available in highly desirable Lancaster Falls! This three bedroom, two and a half bath home is exactly what you have been looking for! This floor plan just flows with so much ease. Open kitchen, dining area and family room. All stainless-steel appliances, newer refrigerator, ample counter space and a grand kitchen island-you're going to enjoy cooking as well as entertaining here! Large primary suite with an expansive walk-in closet-plenty of storage here! The recently finished basement is incredibly versatile. Use it for a home office, playroom, movie room, craft area- the possibilities are endless! Enjoy the privacy that comes with being on the cul-de-sac. Situated in a fantastic neighborhood with a park, playground, basketball court and easy access to the forest preserve. Tranquility and convenience blend perfectly. Your best memories have yet to be made here!
Last Agent to Sell the Property
Berkshire Hathaway HomeServices Starck Real Estate License #475139390 Listed on: 10/12/2023

Home Details
Home Type
- Single Family
Est. Annual Taxes
- $8,178
Year Built
- Built in 2012
Lot Details
- Lot Dimensions are 132x68
HOA Fees
- $42 Monthly HOA Fees
Parking
- 2 Car Attached Garage
- Garage Transmitter
- Garage Door Opener
- Driveway
- Parking Included in Price
Home Design
- Traditional Architecture
- Vinyl Siding
- Concrete Perimeter Foundation
Interior Spaces
- 1,624 Sq Ft Home
- 2-Story Property
- Combination Kitchen and Dining Room
- Finished Basement
- Partial Basement
Kitchen
- Range
- Microwave
- Dishwasher
Bedrooms and Bathrooms
- 3 Bedrooms
- 3 Potential Bedrooms
Laundry
- Dryer
- Washer
Utilities
- Central Air
- Heating System Uses Natural Gas
Community Details
- Association fees include insurance
Listing and Financial Details
- Homeowner Tax Exemptions
Ownership History
Purchase Details
Home Financials for this Owner
Home Financials are based on the most recent Mortgage that was taken out on this home.Purchase Details
Home Financials for this Owner
Home Financials are based on the most recent Mortgage that was taken out on this home.Purchase Details
Home Financials for this Owner
Home Financials are based on the most recent Mortgage that was taken out on this home.Purchase Details
Purchase Details
Purchase Details
Home Financials for this Owner
Home Financials are based on the most recent Mortgage that was taken out on this home.Similar Homes in Volo, IL
Home Values in the Area
Average Home Value in this Area
Purchase History
| Date | Buyer | Sale Price | Title Company |
|---|---|---|---|
| Dzul Catherine | $318,000 | First American Title | |
| Bringer Adam | $212,000 | Chicago Title | |
| Leighton Lyle | $145,000 | First United Title Svcs Inc | |
| Toscano Kathleen H | -- | None Available | |
| Toscno Michael A | -- | None Available | |
| Toscano Kathleen H | $176,020 | Multiple |
Mortgage History
| Date | Status | Borrower | Loan Amount |
|---|---|---|---|
| Open | Dzul Catherine | $113,000 | |
| Previous Owner | Bringer Adam Cole | $6,169 | |
| Previous Owner | Bringer Adam | $205,640 | |
| Previous Owner | Leighton Lyle | $19,300 | |
| Previous Owner | Leighton Lyle | $142,373 | |
| Previous Owner | Toscano Kathleen H | $163,868 |
Property History
| Date | Event | Price | Change | Sq Ft Price |
|---|---|---|---|---|
| 12/11/2023 12/11/23 | Sold | $318,000 | 0.0% | $196 / Sq Ft |
| 11/21/2023 11/21/23 | Pending | -- | -- | -- |
| 11/13/2023 11/13/23 | Price Changed | $318,000 | -0.3% | $196 / Sq Ft |
| 11/02/2023 11/02/23 | Price Changed | $319,000 | -0.3% | $196 / Sq Ft |
| 10/12/2023 10/12/23 | For Sale | $320,000 | +50.9% | $197 / Sq Ft |
| 03/29/2019 03/29/19 | Sold | $212,000 | 0.0% | $131 / Sq Ft |
| 03/26/2019 03/26/19 | Off Market | $212,000 | -- | -- |
| 02/09/2019 02/09/19 | Pending | -- | -- | -- |
| 01/29/2019 01/29/19 | For Sale | $210,000 | +44.8% | $129 / Sq Ft |
| 01/11/2016 01/11/16 | Sold | $145,000 | -6.5% | $89 / Sq Ft |
| 12/01/2015 12/01/15 | Price Changed | $155,000 | 0.0% | $95 / Sq Ft |
| 12/01/2015 12/01/15 | For Sale | $155,000 | +19.2% | $95 / Sq Ft |
| 10/09/2015 10/09/15 | Pending | -- | -- | -- |
| 10/08/2015 10/08/15 | Pending | -- | -- | -- |
| 10/06/2015 10/06/15 | Price Changed | $130,000 | -7.1% | $80 / Sq Ft |
| 09/22/2015 09/22/15 | Price Changed | $140,000 | 0.0% | $86 / Sq Ft |
| 09/22/2015 09/22/15 | For Sale | $140,000 | -3.4% | $86 / Sq Ft |
| 09/22/2015 09/22/15 | Off Market | $145,000 | -- | -- |
| 09/16/2015 09/16/15 | Price Changed | $150,000 | -3.2% | $92 / Sq Ft |
| 08/14/2015 08/14/15 | Price Changed | $155,000 | -3.1% | $95 / Sq Ft |
| 07/16/2015 07/16/15 | Price Changed | $160,000 | -3.0% | $99 / Sq Ft |
| 05/19/2015 05/19/15 | Price Changed | $165,000 | -14.1% | $102 / Sq Ft |
| 04/16/2015 04/16/15 | Price Changed | $192,000 | -1.5% | $118 / Sq Ft |
| 02/17/2015 02/17/15 | For Sale | $195,000 | -- | $120 / Sq Ft |
Tax History Compared to Growth
Tax History
| Year | Tax Paid | Tax Assessment Tax Assessment Total Assessment is a certain percentage of the fair market value that is determined by local assessors to be the total taxable value of land and additions on the property. | Land | Improvement |
|---|---|---|---|---|
| 2024 | $8,020 | $88,476 | $20,003 | $68,473 |
| 2023 | $8,178 | $80,324 | $18,284 | $62,040 |
| 2022 | $8,178 | $72,773 | $18,855 | $53,918 |
| 2021 | $7,971 | $68,764 | $17,816 | $50,948 |
| 2020 | $7,806 | $65,540 | $16,981 | $48,559 |
| 2019 | $7,067 | $61,942 | $16,049 | $45,893 |
| 2018 | $6,480 | $51,631 | $23,471 | $28,160 |
| 2017 | $6,495 | $51,034 | $23,200 | $27,834 |
| 2016 | $6,232 | $67,066 | $21,970 | $45,096 |
| 2015 | $6,310 | $61,568 | $20,169 | $41,399 |
| 2014 | $5,874 | $59,459 | $19,681 | $39,778 |
| 2012 | $154 | $60,610 | $18,935 | $41,675 |
Agents Affiliated with this Home
-
Veronica Patino-Morales

Seller's Agent in 2023
Veronica Patino-Morales
Berkshire Hathaway HomeServices Starck Real Estate
(815) 955-1292
1 in this area
60 Total Sales
-
Robert Sidlauskas

Buyer's Agent in 2023
Robert Sidlauskas
The McDonald Group
(847) 809-8989
1 in this area
54 Total Sales
-
Lisa Rabe

Seller's Agent in 2019
Lisa Rabe
Agentcy
(847) 477-7598
95 Total Sales
-

Buyer's Agent in 2019
Marcia Behrns
Berkshire Hathaway HomeServices Starck Real Estate
(815) 342-0940
-

Seller's Agent in 2016
William Hauck
RE/MAX of Barrington
(847) 624-3272
Map
Source: Midwest Real Estate Data (MRED)
MLS Number: 11867647
APN: 09-01-101-020
- 26222 W Belvidere Rd
- 25651 W Il Route 60
- 462 S Litchfield Dr
- 567 S Jade Ln Unit 1103
- 552 Richard Brown Blvd
- 23403 Illinois 120
- 1885 W Greenleaf Ct
- 392 S Jade Ln
- 197 S Springside Dr
- 820 Chopin Place
- 1971 W Greenleaf Dr
- 26222 Illinois 120
- 31101 N Fairfield Rd
- 11 N Berkshire Ln
- 00 Gilmer Rd
- 0 Gilmer Rd Unit MRD12263293
- 0 W Alpine Country Club Rd Unit MRD12258694
- 602 W Pheasant Ct
- 1082 Piccolo Ln
- 27065-9 Illinois 120
- 1238 Bellows Way
- 1230 Bellows Way
- 1246 Bellows Way
- 1254 Bellows Way
- 1222 Bellows Way
- 1251 Bellows Way
- 1235 Bellows Way
- 1214 Bellows Way
- 108 Cannon Rd
- 1206 Bellows Way
- 119 Cannon Rd
- 1198 Bellows Way
- 1203 Bellows Way
- 131 Cannon Rd
- 124 Cannon Rd
- 1190 Bellows Way
- 1195 Bellows Way
- 143 Cannon Rd
- 1182 Bellows Way
