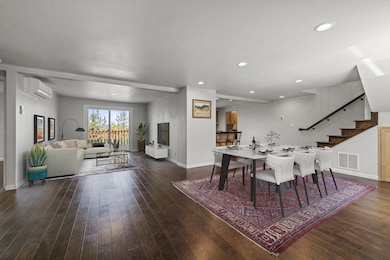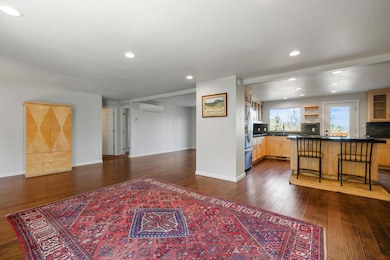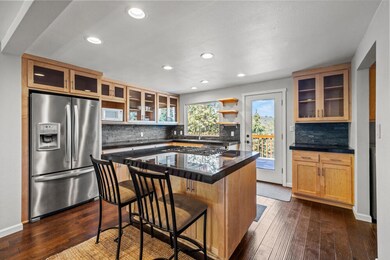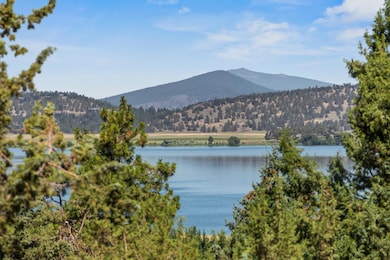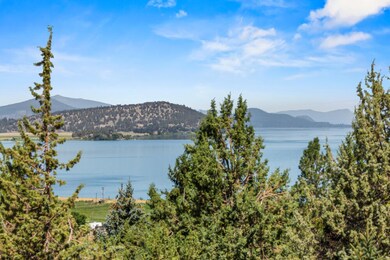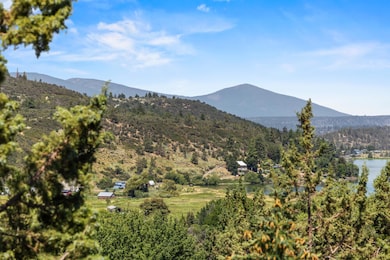1238 Buck Island Dr Klamath Falls, OR 97601
Estimated payment $3,217/month
Highlights
- Panoramic View
- Northwest Architecture
- Bonus Room
- Covered Deck
- Wood Flooring
- No HOA
About This Home
Check out the rest, then come see this remodel on the sunny side of Lynnewood, high above it all. Three lake facing decks with three different views from a private space in the yard to an expansive view above it all off the primary bedroom. Vacant and ready to move in. Three bedrooms and 3.5 bathrooms all upgraded. The kitchen features a central island framed out by an expansive window view over the trees to the lake. How about an average electric bill of $30 a month ($1 a day for electricity); take that Warren Buffet. And you won't even see the solar panels that adorn this Duro last roof. Guests and friends will love the open contemporary vibe created throughout. Moore Park entrance less than 50 yds from the front door. Grab some plums, apples or apricots and step into our bonus studio and half bath with a separate entrance. Only reason you would ever sell this house, is because you have to leave K-Falls behind. Vacant and ready to move in.
Home Details
Home Type
- Single Family
Est. Annual Taxes
- $4,195
Year Built
- Built in 1978
Lot Details
- 0.32 Acre Lot
- Fenced
- Landscaped
- Native Plants
- Sloped Lot
- Front Yard Sprinklers
- Garden
- Property is zoned SF, SF
Parking
- 2 Car Garage
- Garage Door Opener
- Driveway
Property Views
- Lake
- Panoramic
- Mountain
- Neighborhood
Home Design
- Northwest Architecture
- Stem Wall Foundation
- Frame Construction
- Membrane Roofing
- Concrete Siding
- Concrete Perimeter Foundation
Interior Spaces
- 2,250 Sq Ft Home
- 3-Story Property
- Built-In Features
- Ceiling Fan
- Vinyl Clad Windows
- Living Room
- Bonus Room
- Laundry Room
Kitchen
- Breakfast Bar
- Oven
- Cooktop
- Microwave
- Dishwasher
- Kitchen Island
- Tile Countertops
- Disposal
Flooring
- Wood
- Laminate
- Vinyl
Bedrooms and Bathrooms
- 4 Bedrooms
- Linen Closet
- Walk-In Closet
- Double Vanity
- Soaking Tub
- Bathtub with Shower
- Bathtub Includes Tile Surround
Finished Basement
- Partial Basement
- Exterior Basement Entry
- Natural lighting in basement
Home Security
- Carbon Monoxide Detectors
- Fire and Smoke Detector
Outdoor Features
- Covered Deck
Utilities
- Forced Air Zoned Heating and Cooling System
- Heating System Uses Natural Gas
- Heat Pump System
- Natural Gas Connected
- Water Heater
- Cable TV Available
Listing and Financial Details
- Exclusions: Washer & Dryer
- Assessor Parcel Number 426122
- Tax Block 2
Community Details
Overview
- No Home Owners Association
- Lynnewood Subdivision
Recreation
- Park
Map
Home Values in the Area
Average Home Value in this Area
Tax History
| Year | Tax Paid | Tax Assessment Tax Assessment Total Assessment is a certain percentage of the fair market value that is determined by local assessors to be the total taxable value of land and additions on the property. | Land | Improvement |
|---|---|---|---|---|
| 2025 | $4,295 | $250,800 | -- | -- |
| 2024 | $4,195 | $243,500 | -- | -- |
| 2023 | $4,028 | $243,500 | $0 | $0 |
| 2022 | $3,948 | $229,530 | $0 | $0 |
| 2021 | $3,793 | $222,850 | $0 | $0 |
| 2020 | $3,720 | $216,360 | $0 | $0 |
| 2019 | $3,614 | $210,060 | $0 | $0 |
| 2018 | $3,534 | $203,950 | $0 | $0 |
| 2017 | $3,203 | $198,010 | $0 | $0 |
| 2016 | $3,175 | $192,250 | $0 | $0 |
| 2015 | $2,960 | $186,660 | $0 | $0 |
| 2014 | $2,606 | $181,230 | $0 | $0 |
| 2013 | -- | $175,960 | $0 | $0 |
Property History
| Date | Event | Price | List to Sale | Price per Sq Ft |
|---|---|---|---|---|
| 10/14/2025 10/14/25 | Price Changed | $544,500 | -0.6% | $242 / Sq Ft |
| 07/31/2025 07/31/25 | For Sale | $548,000 | -- | $244 / Sq Ft |
Source: Oregon Datashare
MLS Number: 220206882
APN: R426122
- 1207 Wild Plum Dr
- 1273 Lynnewood Blvd
- 1313 Lynnewood Blvd
- 1081 Buck Island Dr
- 930 Wild Plum Dr
- 791 Lakeshore Dr
- 1027 Lakeshore Dr
- 1049 Lakeshore Dr
- 1215 Lakeshore Dr
- 1390 Lakeshore Dr
- 1201 Front St
- 1227 Front St
- 834 Quail Park Cir
- 636 Front St
- Plan 3 at RidgeWater
- Plan 4 at RidgeWater
- Plan 1 at RidgeWater
- Plan 2 at RidgeWater
- 5277 Engleman Spruce Way
- 851 Bailey Mountain Rd SW

