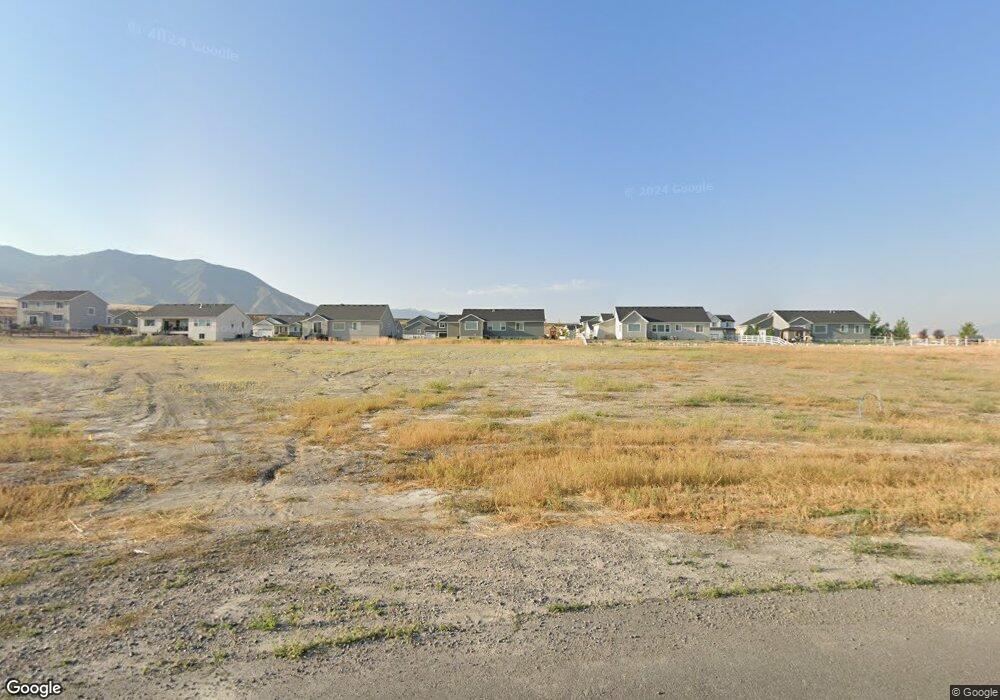1238 E Highline Rd Lake Point, UT 84074
Estimated Value: $779,000 - $785,116
3
Beds
2
Baths
3,223
Sq Ft
$243/Sq Ft
Est. Value
About This Home
This home is located at 1238 E Highline Rd, Lake Point, UT 84074 and is currently estimated at $782,058, approximately $242 per square foot. 1238 E Highline Rd is a home located in Tooele County with nearby schools including Old Mill Elementary School, Clarke N. Johnsen Junior High School, and Stansbury High School.
Ownership History
Date
Name
Owned For
Owner Type
Purchase Details
Closed on
Sep 5, 2025
Sold by
Eagle Point Homes Llc
Bought by
Robbins Cody Thomas and Robbins Addison Jolie
Current Estimated Value
Purchase Details
Closed on
Mar 12, 2025
Sold by
Walbeck David L
Bought by
Eagle Point Homes Llc
Home Financials for this Owner
Home Financials are based on the most recent Mortgage that was taken out on this home.
Original Mortgage
$750,000
Interest Rate
6.95%
Mortgage Type
New Conventional
Purchase Details
Closed on
Jun 23, 2020
Sold by
Lake Point Vistas Lc
Bought by
Walbeck David L
Create a Home Valuation Report for This Property
The Home Valuation Report is an in-depth analysis detailing your home's value as well as a comparison with similar homes in the area
Home Values in the Area
Average Home Value in this Area
Purchase History
| Date | Buyer | Sale Price | Title Company |
|---|---|---|---|
| Robbins Cody Thomas | -- | Inwest Title | |
| Eagle Point Homes Llc | -- | Metro National Title | |
| Walbeck David L | -- | First American |
Source: Public Records
Mortgage History
| Date | Status | Borrower | Loan Amount |
|---|---|---|---|
| Previous Owner | Eagle Point Homes Llc | $750,000 |
Source: Public Records
Tax History Compared to Growth
Tax History
| Year | Tax Paid | Tax Assessment Tax Assessment Total Assessment is a certain percentage of the fair market value that is determined by local assessors to be the total taxable value of land and additions on the property. | Land | Improvement |
|---|---|---|---|---|
| 2025 | $2,575 | $218,840 | $218,840 | $0 |
| 2024 | $2,810 | $218,840 | $218,840 | $0 |
| 2023 | $2,810 | $251,375 | $251,375 | $0 |
| 2022 | $3,168 | $280,000 | $280,000 | $0 |
| 2021 | $2,193 | $162,245 | $162,245 | $0 |
| 2020 | $1,988 | $142,100 | $142,100 | $0 |
Source: Public Records
Map
Nearby Homes
- 1214 E Highline Rd Unit 208
- 6842 Bigelow Dr
- 641 Hal St
- 6264 Cam Ct
- 283 E Rockwood Way
- 42 Millpond
- 16 Millpond
- 1950 Pebble Cir
- 1426 E Cluff Ln
- 7925 N Spring Valley Ln Unit 322
- 8035 N Park Meadow Ln Unit 2
- 1884 Shepard Ln
- 6628 Malachite Way
- 1668 E Corey's Way
- 1887 E Rock Hollow Rd
- 1904 E Rock Hollow Rd
- 1897 E Rock Hollow Rd
- 8260 Strasser Ct Unit 429
- 430 Country Club Dr
- 6545 N Valley Point Way
- 1243 E Blue Moon Dr Unit 19
- 1259 E Blue Moon Dr
- 7065 N Lake Vista Dr Unit 207
- 1209 E Blue Moon Dr Unit 21
- 1277 E Blue Moon Dr
- 7072 N Lake Vista Dr
- 7072 N Lake Vista Dr Unit 229
- 7083 N Lake Vista Dr
- 1295 E Blue Moon Srive
- 1252 E Blue Moon Dr
- 1226 E Blue Moon Dr
- 1306 E Highline Rd Unit 212
- 1180 E Highline Rd Unit 211
- 1266 E Blue Moon Dr Unit 9
- 1210 E Blue Moon Dr Unit 1
- 1280 E Blue Moon Dr Unit 10
- 1311 E Blue Moon Dr
- 7094 N Lake Vista Dr
- 7101 N Lake Vista Dr
- 6943 N Carlson Court Dr Unit 3
