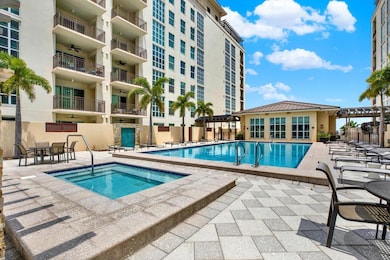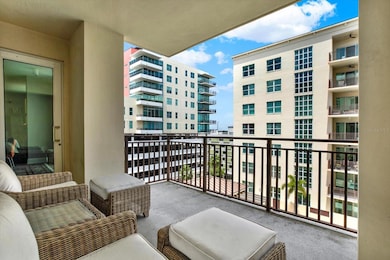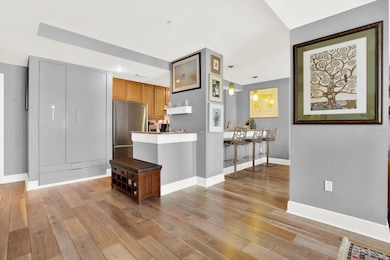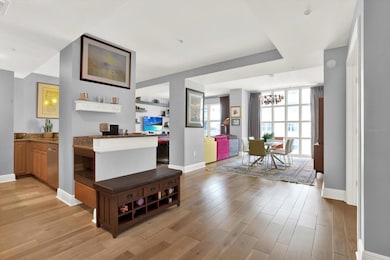The Ventana 1238 E Kennedy Blvd Unit 702 Floor 1 Tampa, FL 33602
Channel District NeighborhoodEstimated payment $5,219/month
Highlights
- Fitness Center
- Full Bay or Harbor Views
- Open Floorplan
- Lap Pool
- Gated Community
- 2-minute walk to Madison Street Park
About This Home
Offered by a motivated seller who has fulfilled her personal and professional goals in this beautifully curated home, this is your chance to create your own memories in one of Tampa’s most vibrant and walkable neighborhoods. Luxury Living in the Heart of Channelside – Refined Design, Resort-Style Amenities, and Unmatched Location. Don’t miss this rare opportunity to own a stunning 2-bedroom, 2-bath Residence D in the prestigious Ventana Condominiums at 1238 E Kennedy Blvd #702. Step inside to discover gorgeous engineered wood flooring, custom built-in cabinetry, and an open-concept layout that seamlessly flows to a spacious private patio overlooking the sparkling community pool and lush amenity center—perfect for morning coffee or sunset gatherings. The gourmet kitchen features KitchenAid stainless steel appliances, generous cabinetry, and a custom pantry that combines style with smart storage. The thoughtfully designed split-bedroom layout includes a serene primary suite with a spa-style bathroom and a professionally designed walk-in closet. Ventana delivers peace of mind with gated access, 24/7 security, and luxury amenities including a resort-style pool, fitness center, sauna, and beautifully landscaped grounds. Enjoy unbeatable access to Water Street, Sparkman Wharf, Amalie Arena, Tampa Riverwalk, boutique fitness studios, fine dining, and world-class healthcare—just steps from your front door. Experience the elevated lifestyle Ventana is known for—schedule your private tour today and see why this residence stands out as a premier Channelside offering.
Listing Agent
JOSEPH SULLIVAN REAL ESTATE Brokerage Phone: 813-898-7150 License #3423250 Listed on: 05/22/2025

Open House Schedule
-
Saturday, December 13, 202512:00 to 2:00 pm12/13/2025 12:00:00 PM +00:0012/13/2025 2:00:00 PM +00:00Add to Calendar
Property Details
Home Type
- Condominium
Est. Annual Taxes
- $6,919
Year Built
- Built in 2007
Lot Details
- North Facing Home
- Mature Landscaping
- Landscaped with Trees
HOA Fees
- $1,144 Monthly HOA Fees
Parking
- 2 Car Attached Garage
- Basement Garage
- Secured Garage or Parking
- Assigned Parking
Property Views
Home Design
- Contemporary Architecture
- Entry on the 1st floor
- Slab Foundation
- Concrete Roof
- Concrete Siding
- Pile Dwellings
Interior Spaces
- 1,590 Sq Ft Home
- 1-Story Property
- Open Floorplan
- Built-In Features
- Ceiling Fan
- Double Pane Windows
- Awning
- ENERGY STAR Qualified Windows with Low Emissivity
- Insulated Windows
- Window Treatments
- Sliding Doors
- Family Room Off Kitchen
- Combination Dining and Living Room
- Closed Circuit Camera
Kitchen
- Eat-In Kitchen
- Range with Range Hood
- Recirculated Exhaust Fan
- Microwave
- Freezer
- Ice Maker
- Dishwasher
- Granite Countertops
- Disposal
Flooring
- Engineered Wood
- Carpet
- Concrete
- Ceramic Tile
Bedrooms and Bathrooms
- 2 Bedrooms
- Split Bedroom Floorplan
- En-Suite Bathroom
- Walk-In Closet
- 2 Full Bathrooms
- Tall Countertops In Bathroom
- Single Vanity
- Private Water Closet
- Bathtub With Separate Shower Stall
- Shower Only
Laundry
- Laundry closet
- Dryer
- Washer
Accessible Home Design
- Accessible Elevator Installed
- Visitor Bathroom
- Accessible Bedroom
- Accessible Kitchen
- Kitchen Appliances
- Accessible Doors
- Accessible Approach with Ramp
- Accessible Entrance
- Accessible Electrical and Environmental Controls
Pool
- Lap Pool
- In Ground Pool
- Heated Spa
- Gunite Pool
- Pool Deck
- Pool Lighting
Outdoor Features
- Courtyard
- Covered Patio or Porch
- Outdoor Kitchen
- Exterior Lighting
- Outdoor Grill
- Private Mailbox
Location
- Flood Zone Lot
- Flood Insurance May Be Required
- Property is near public transit
Schools
- Just Elementary School
- Madison Middle School
- Blake High School
Utilities
- Central Heating and Cooling System
- Vented Exhaust Fan
- Thermostat
- Water Filtration System
- Tankless Water Heater
- Water Softener
- High Speed Internet
- Phone Available
- Cable TV Available
Listing and Financial Details
- Visit Down Payment Resource Website
- Tax Lot 072S0
- Assessor Parcel Number 199294-3042
Community Details
Overview
- Association fees include cable TV, common area taxes, pool, escrow reserves fund, insurance, internet, maintenance structure, ground maintenance, maintenance, management, security, trash
- Condo Associates | Keanna C. Meek Association, Phone Number (813) 221-6840
- Ventana Condominiums
- Ventana A Condo Subdivision
- On-Site Maintenance
- The community has rules related to deed restrictions
Amenities
Recreation
Pet Policy
- Pets Allowed
- Pets up to 60 lbs
- 2 Pets Allowed
Security
- Security Service
- Card or Code Access
- Gated Community
- Storm Windows
- Fire and Smoke Detector
- Fire Sprinkler System
Map
About The Ventana
Home Values in the Area
Average Home Value in this Area
Tax History
| Year | Tax Paid | Tax Assessment Tax Assessment Total Assessment is a certain percentage of the fair market value that is determined by local assessors to be the total taxable value of land and additions on the property. | Land | Improvement |
|---|---|---|---|---|
| 2024 | $6,919 | $386,882 | -- | -- |
| 2023 | $6,743 | $375,614 | $0 | $0 |
| 2022 | $6,560 | $364,674 | $0 | $0 |
| 2021 | $6,475 | $354,052 | $0 | $0 |
| 2020 | $6,416 | $349,164 | $0 | $0 |
| 2019 | $6,329 | $341,314 | $0 | $0 |
| 2018 | $6,294 | $334,950 | $0 | $0 |
| 2017 | $5,994 | $336,383 | $0 | $0 |
| 2016 | $5,545 | $219,810 | $0 | $0 |
| 2015 | $4,971 | $199,827 | $0 | $0 |
| 2014 | $4,401 | $181,661 | $0 | $0 |
| 2013 | -- | $165,146 | $0 | $0 |
Property History
| Date | Event | Price | List to Sale | Price per Sq Ft | Prior Sale |
|---|---|---|---|---|---|
| 11/22/2025 11/22/25 | For Sale | $665,000 | 0.0% | $418 / Sq Ft | |
| 11/21/2025 11/21/25 | Off Market | $665,000 | -- | -- | |
| 10/21/2025 10/21/25 | Price Changed | $665,000 | -5.0% | $418 / Sq Ft | |
| 06/12/2025 06/12/25 | Price Changed | $699,900 | -1.1% | $440 / Sq Ft | |
| 05/22/2025 05/22/25 | For Sale | $708,000 | +79.9% | $445 / Sq Ft | |
| 08/17/2018 08/17/18 | Off Market | $393,500 | -- | -- | |
| 08/17/2018 08/17/18 | Off Market | $2,300 | -- | -- | |
| 09/12/2017 09/12/17 | Sold | $393,500 | -6.1% | $247 / Sq Ft | View Prior Sale |
| 07/14/2017 07/14/17 | Pending | -- | -- | -- | |
| 02/16/2017 02/16/17 | For Sale | $419,000 | 0.0% | $264 / Sq Ft | |
| 07/25/2014 07/25/14 | Rented | $2,300 | -2.1% | -- | |
| 07/23/2014 07/23/14 | Under Contract | -- | -- | -- | |
| 06/12/2014 06/12/14 | For Rent | $2,350 | -- | -- |
Purchase History
| Date | Type | Sale Price | Title Company |
|---|---|---|---|
| Warranty Deed | $393,500 | First American Title Insuran | |
| Special Warranty Deed | $198,000 | Attorney |
Mortgage History
| Date | Status | Loan Amount | Loan Type |
|---|---|---|---|
| Open | $275,450 | New Conventional | |
| Previous Owner | $148,500 | New Conventional |
Source: Stellar MLS
MLS Number: TB8376643
APN: A-19-29-19-9BY-000000-0702S.0
- 1238 E Kennedy Blvd Unit 701
- 1238 E Kennedy Blvd Unit 1004
- 1238 E Kennedy Blvd Unit 402
- 1227 E Madison St Unit 902
- 1227 E Madison St Unit 805
- 1208 E Kennedy Blvd Unit 723
- 1208 E Kennedy Blvd Unit 419
- 1208 E Kennedy Blvd Unit 1020
- 1208 E Kennedy Blvd Unit 1009
- 1208 E Kennedy Blvd Unit 316
- 1208 E Kennedy Blvd Unit 1011
- 1208 E Kennedy Blvd Unit 831
- 1120 E Kennedy Blvd Unit 318
- 1120 E Kennedy Blvd Unit 1028
- 1120 E Kennedy Blvd Unit 619
- 1120 E Kennedy Blvd Unit 724
- 1120 E Kennedy Blvd Unit 1210
- 1120 E Kennedy Blvd Unit 1221
- 1120 E Kennedy Blvd Unit 912
- 1120 E Kennedy Blvd Unit 1212
- 1238 E Kennedy Blvd Unit 701
- 1250 E Madison St
- 1208 E Kennedy Blvd Unit 1120
- 1208 E Kennedy Blvd Unit 419
- 1208 E Kennedy Blvd Unit 824
- 1208 E Kennedy Blvd Unit 1121
- 1208 E Kennedy Blvd Unit 616
- 1208 E Kennedy Blvd Unit 517
- 1208 E Kennedy Blvd Unit 1218
- 605 N 12th St Unit ID1312598P
- 605 N 12th St Unit ID1313943P
- 605 N 12th St Unit ID1313961P
- 605 N 12th St Unit ID1312580P
- 1211 E Kennedy Blvd
- 601 N 12th St Unit S1
- 601 N 12th St Unit A10
- 601 N 12th St Unit B4
- 617 N 12th St Unit ID1312554P
- 617 N 12th St Unit ID1312564P
- 617 N 12th St Unit ID1313931P






