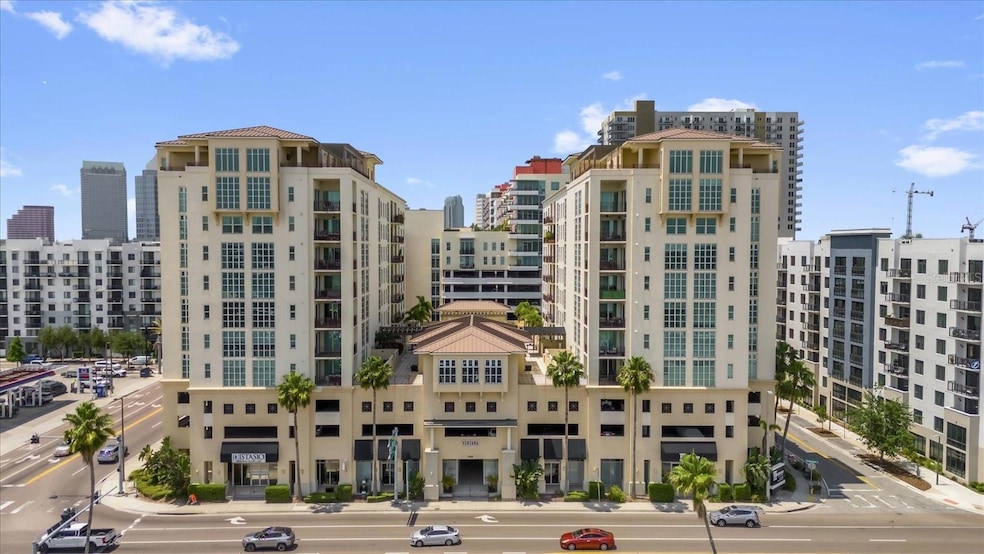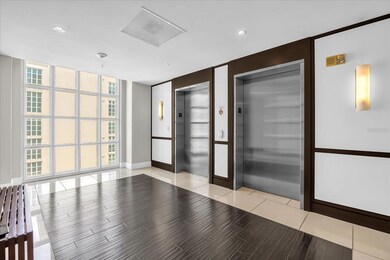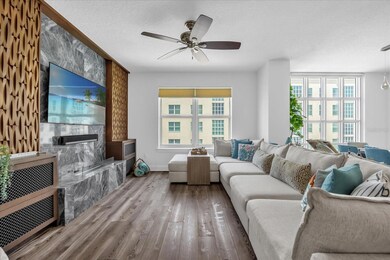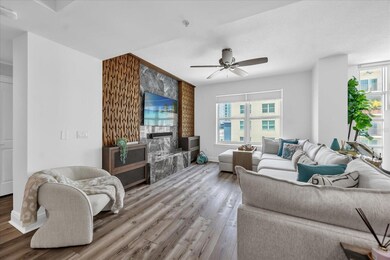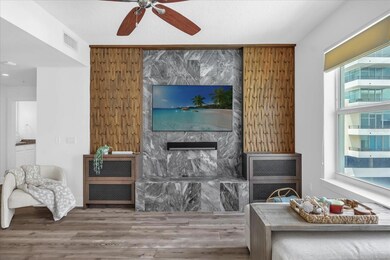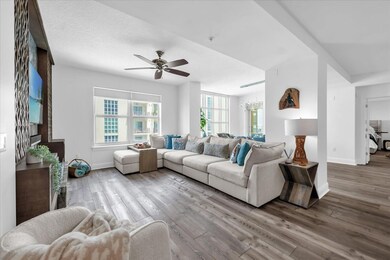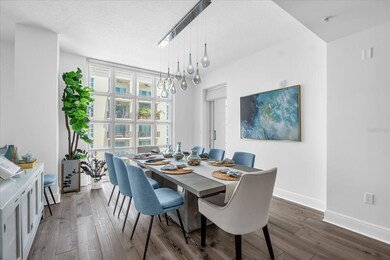The Ventana 1238 E Kennedy Blvd Unit 802 Floor 1 Tampa, FL 33602
Channel District NeighborhoodHighlights
- Fitness Center
- Full Bay or Harbor Views
- Clubhouse
- Cabana
- Open Floorplan
- 2-minute walk to Madison Street Park
About This Home
One or more photo(s) has been virtually staged. RENT a Furnished home in the heart of Tampa's most vibrant neighborhood! Located just steps from Water Street, Amalie Arena, and top-rated Michelin restaurants, this stunning 2-bedroom, 2-bath residence in the Ventana condominium offers the ultimate in luxury urban living. Enjoy a spacious, open-concept split floor plan with a large great room, floor-to-ceiling windows, and a custom modern fireplace featuring stacked stone and marble accents. Designer 7” Duchateau wood plank flooring and high-end finishes flow throughout the home. The sleek kitchen is perfect for entertaining, and the private terrace offers breathtaking views of the resort-style pool, Ybor Channel, and Port Tampa Bay. Resort-inspired amenities include a heated pool & spa, poolside cabanas, outdoor kitchen, private clubhouse, fitness center overlooking the water, sauna, and full-service concierge. Step outside your door and walk, bike, or hop on the trolley to explore Water Street, Sparkman Wharf, Ybor City, the Riverwalk, and all the excitement Tampa Bay has to explore. Don’t miss your chance to own in one of Tampa’s most desirable and walkable neighborhoods! ALL FURNITURE is included in the Rent (Except MasterBed).
Listing Agent
KELLER WILLIAMS LEGACY REALTY Brokerage Email: murraycoleman@kw.com License #3563919 Listed on: 11/13/2025

Condo Details
Home Type
- Condominium
Est. Annual Taxes
- $9,501
Year Built
- Built in 2007
Lot Details
- East Facing Home
Parking
- 2 Car Attached Garage
- Basement Garage
- Secured Garage or Parking
- Guest Parking
- Assigned Parking
Property Views
Home Design
- Entry on the 8th floor
Interior Spaces
- 1,590 Sq Ft Home
- 1-Story Property
- Open Floorplan
- Furnished
- Ceiling Fan
- Non-Wood Burning Fireplace
- Family Room with Fireplace
- Family Room Off Kitchen
- Living Room with Fireplace
- Security Lights
Kitchen
- Microwave
- Dishwasher
- Stone Countertops
- Disposal
Flooring
- Wood
- Ceramic Tile
Bedrooms and Bathrooms
- 2 Bedrooms
- Walk-In Closet
- 2 Full Bathrooms
Laundry
- Laundry closet
- Dryer
- Washer
Pool
- Cabana
- Heated In Ground Pool
- Heated Spa
- In Ground Spa
- Gunite Pool
Outdoor Features
- Outdoor Kitchen
- Exterior Lighting
- Outdoor Storage
- Outdoor Grill
Utilities
- Central Heating and Cooling System
- Cable TV Available
Listing and Financial Details
- Residential Lease
- Security Deposit $3,850
- Property Available on 11/13/25
- The owner pays for cable TV, internet
- $85 Application Fee
- 8 to 12-Month Minimum Lease Term
- Assessor Parcel Number A-19-29-19-9BY-000000-0802S.0
Community Details
Overview
- Property has a Home Owners Association
- Keanne Meek Association, Phone Number (813) 221-6840
- Ventana A Condo Subdivision
Amenities
- Elevator
Recreation
- Recreation Facilities
- Community Spa
Pet Policy
- Pets Allowed
- Pets up to 60 lbs
Security
- Card or Code Access
- Fire and Smoke Detector
- Fire Sprinkler System
Map
About The Ventana
Source: Stellar MLS
MLS Number: O6360298
APN: A-19-29-19-9BY-000000-0802S.0
- 1238 E Kennedy Blvd Unit 701
- 1238 E Kennedy Blvd Unit 1004
- 1238 E Kennedy Blvd Unit 702
- 1238 E Kennedy Blvd Unit 402
- 1227 E Madison St Unit 902
- 1227 E Madison St Unit 805
- 217 N 12th St Unit 104
- 1208 E Kennedy Blvd Unit 914
- 1208 E Kennedy Blvd Unit 723
- 1208 E Kennedy Blvd Unit 1121
- 1208 E Kennedy Blvd Unit 419
- 1208 E Kennedy Blvd Unit 1009
- 1208 E Kennedy Blvd Unit 316
- 1208 E Kennedy Blvd Unit 410
- 1208 E Kennedy Blvd Unit 1011
- 1208 E Kennedy Blvd Unit 831
- 1120 E Kennedy Blvd Unit 318
- 1120 E Kennedy Blvd Unit 619
- 1120 E Kennedy Blvd Unit 724
- 1120 E Kennedy Blvd Unit 611
- 1238 E Kennedy Blvd Unit 701
- 1227 E Madison St Unit 605
- 1250 E Madison St
- 1208 E Kennedy Blvd Unit 1209
- 1208 E Kennedy Blvd Unit 419
- 1208 E Kennedy Blvd Unit 824
- 605 N 12th St Unit ID1312580P
- 605 N 12th St Unit ID1313943P
- 605 N 12th St Unit ID1313961P
- 605 N 12th St Unit ID1312598P
- 1211 E Kennedy Blvd
- 601 N 12th St Unit B4
- 601 N 12th St Unit A10
- 601 N 12th St Unit S1
- 617 N 12th St Unit ID1313904P
- 617 N 12th St Unit ID1312526P
- 617 N 12th St Unit ID1313931P
- 617 N 12th St Unit ID1312554P
- 1115 E Twiggs St
- 1120 E Twiggs St
