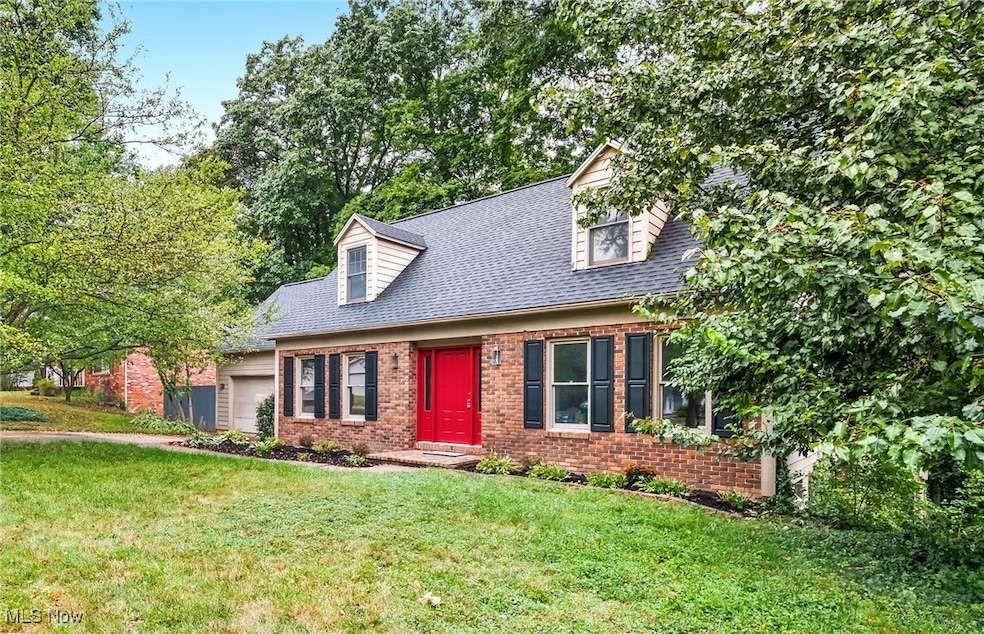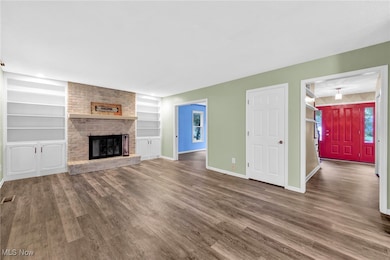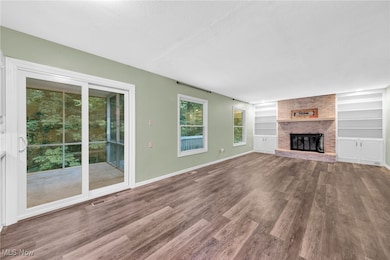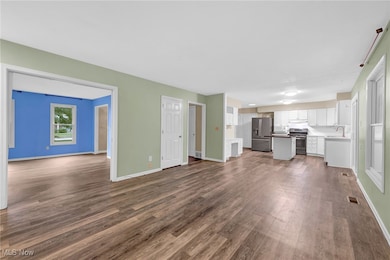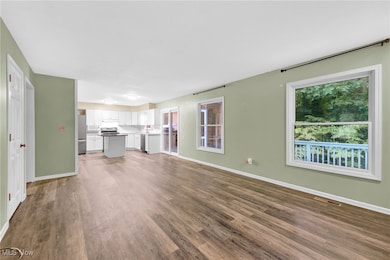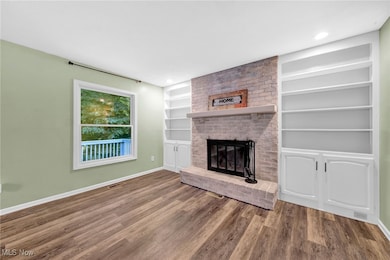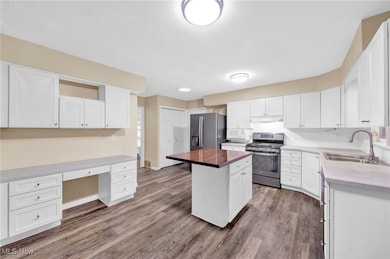1238 Kieffer St Wooster, OH 44691
Estimated payment $1,766/month
Highlights
- Spa
- Colonial Architecture
- Secluded Lot
- Views of Trees
- Deck
- Spring on Lot
About This Home
Welcome to 1238 Kieffer St in Wooster, a beautifully updated 4-bedroom, 2.5-bath home filled with character and modern touches. This residence greets you with ample curb appeal and continues to impress inside with new flooring throughout and plenty of bright natural light. The kitchen has modern white cabinetry, an updated stove and refrigerator, a spacious island with breakfast bar, and the removal of a wall has created an open and airy flow into the living area. The cozy living room centers around a charming fireplace with built-in shelving on either side for added storage. Shelving has also been added into the dining room for additional storage space. Outdoor living is a highlight with a screened-in deck for seamless indoor-outdoor enjoyment, a freshly repaired and painted open deck, and even a hot tub with partial enclosure for year-round relaxation. A finished basement adds versatile living space, perfect for entertaining or a family hangout. The backyard is a retreat of its own with a fun treehouse, making this property truly unique. Other updates include a new front door, back sliding doors upstairs and down, and shutters. With thoughtful updates and plenty of charm, 1238 Kieffer St offers comfort, style, and functionality in the heart of Wooster.
Listing Agent
RE/MAX Crossroads Properties Brokerage Email: anthonylatinarealestate@gmail.com, 440-465-5611 License #2016003431 Listed on: 11/05/2025

Home Details
Home Type
- Single Family
Est. Annual Taxes
- $3,460
Year Built
- Built in 1980
Lot Details
- 0.28 Acre Lot
- Lot Dimensions are 90x138
- Cul-De-Sac
- East Facing Home
- Wood Fence
- Landscaped
- Secluded Lot
- Back Yard Fenced and Front Yard
Parking
- 2 Car Direct Access Garage
- Running Water Available in Garage
- Lighted Parking
- Garage Door Opener
Home Design
- Colonial Architecture
- Brick Exterior Construction
- Fiberglass Roof
- Asphalt Roof
- Wood Siding
Interior Spaces
- 2-Story Property
- Built-In Features
- Wood Burning Fireplace
- Living Room with Fireplace
- Screened Porch
- Views of Trees
Kitchen
- Range
- Microwave
- Dishwasher
- Kitchen Island
Bedrooms and Bathrooms
- 4 Bedrooms
- 2.5 Bathrooms
Laundry
- Dryer
- Washer
Finished Basement
- Basement Fills Entire Space Under The House
- Laundry in Basement
Outdoor Features
- Spa
- Spring on Lot
- Stream or River on Lot
- Deck
Utilities
- Forced Air Heating and Cooling System
- Heating System Uses Gas
Listing and Financial Details
- Assessor Parcel Number 67-02254-000
Community Details
Overview
- No Home Owners Association
- Heritage Estates Subdivision
Recreation
- Community Playground
Map
Home Values in the Area
Average Home Value in this Area
Tax History
| Year | Tax Paid | Tax Assessment Tax Assessment Total Assessment is a certain percentage of the fair market value that is determined by local assessors to be the total taxable value of land and additions on the property. | Land | Improvement |
|---|---|---|---|---|
| 2024 | $3,460 | $83,430 | $15,420 | $68,010 |
| 2023 | $3,460 | $83,430 | $15,420 | $68,010 |
| 2022 | $3,292 | $63,210 | $11,690 | $51,520 |
| 2021 | $3,396 | $63,210 | $11,690 | $51,520 |
| 2020 | $3,220 | $63,210 | $11,690 | $51,520 |
| 2019 | $3,068 | $57,840 | $9,660 | $48,180 |
| 2018 | $3,076 | $57,840 | $9,660 | $48,180 |
| 2017 | $3,098 | $57,840 | $9,660 | $48,180 |
| 2016 | $3,195 | $55,620 | $9,290 | $46,330 |
| 2015 | $3,137 | $55,620 | $9,290 | $46,330 |
| 2014 | $3,138 | $55,620 | $9,290 | $46,330 |
| 2013 | $3,159 | $55,380 | $9,390 | $45,990 |
Property History
| Date | Event | Price | List to Sale | Price per Sq Ft | Prior Sale |
|---|---|---|---|---|---|
| 11/05/2025 11/05/25 | For Sale | $279,900 | +68.6% | $104 / Sq Ft | |
| 10/24/2014 10/24/14 | Sold | $166,000 | -5.6% | $96 / Sq Ft | View Prior Sale |
| 10/24/2014 10/24/14 | Pending | -- | -- | -- | |
| 06/01/2014 06/01/14 | For Sale | $175,900 | -- | $102 / Sq Ft |
Purchase History
| Date | Type | Sale Price | Title Company |
|---|---|---|---|
| Warranty Deed | $166,000 | Wayne County Title | |
| Quit Claim Deed | -- | -- | |
| Deed | $162,000 | -- | |
| Deed | $145,000 | -- |
Mortgage History
| Date | Status | Loan Amount | Loan Type |
|---|---|---|---|
| Open | $132,800 | New Conventional | |
| Previous Owner | $129,000 | New Conventional |
Source: MLS Now
MLS Number: 5168941
APN: 67-02254-000
- 1761 Woodcrest Dr
- 1530 Willoughby Dr
- 1644 Gasche St
- 1661 Lemar Dr
- 585 Kieffer St
- 2667 Eastwood Dr
- 728 Portage Rd
- 1790 Pine Cove
- 1029 E University St
- 2025 Orchard Dr
- 2280 Friar Tuck Cir
- 1762 Pine Cove
- 640 Cobblestone Ct
- 2208 Cleveland Rd
- 751 Greenwood Blvd
- 804 Belmont Ave
- 1630 Burbank Rd
- 2206 Graustark Path
- 733 Spink St
- 2782 Tanglewood Dr
- 1936 Highland Park Rd Unit 3
- 1801 Gasche St
- 542 Williamsburg Ct
- 2780 Winchester Woods
- 2775 Cleveland Rd
- 433 Spink St Unit 433
- 416 E Larwill St Unit Front Triplex Apt 1
- 311 E South St
- 3574 Melrose Dr
- 1056 Mindy Ln
- 3783 Friendsville Rd
- 1855 Mechanicsburg Rd
- 4467 Burbank Rd
- 1700 W Church St
- 1999 Redwood Dr
- 1304 Grace Ln
- 1055 Hostetler Rd
- 141 N Main St Unit 203
- 12067 Gearhart Rd Unit 1
- 170 Portage S St Unit 160 S Portage St
