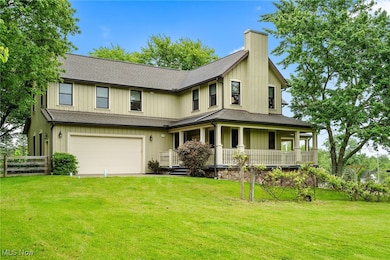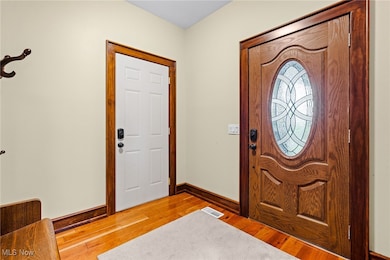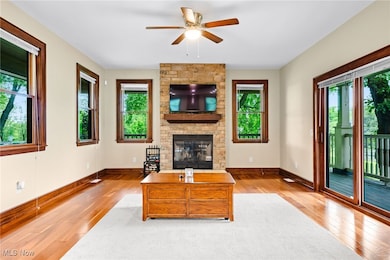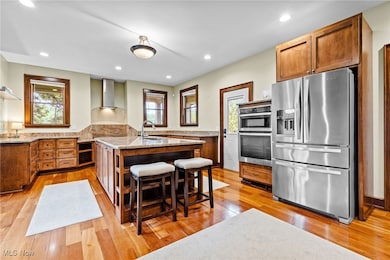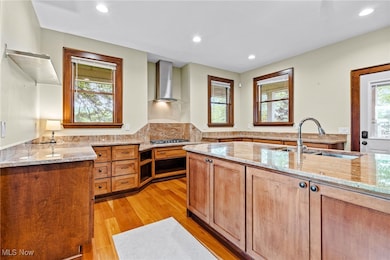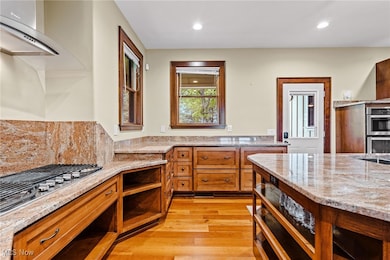
1238 Ridge Rd Hinckley, OH 44233
Estimated payment $6,854/month
Highlights
- Open Floorplan
- Colonial Architecture
- Granite Countertops
- Highland High School Rated A-
- Family Room with Fireplace
- No HOA
About This Home
Incredible custom-built modern farmhouse with European flair on 5.7 scenic acres across two parcels in the heart of Hinckley! This like-new home, clad in stunning cedar siding, offers unmatched craftsmanship, privacy, and picturesque 360-degree views from a wrap-around porch you can access from every room on the main level.
Inside, you'll find 3/4” cherry hardwood floors throughout the first floor, a chef’s kitchen with Amish-built maple cabinetry, granite counters, 6-burner gas range, and stainless steel appliances. The great room centers around a wood/gas burning stone fireplace, while a spacious dining room, laundry, and half bath complete the main level.
Upstairs, discover 4 oversized bedrooms, each with walls of windows, custom built-ins, and private en-suite baths. The walk-out lower level is newly finished with a second fireplace, a full granite wet bar, full bath, built-in gun safe, and custom shelving for flexible storage.
Extensive improvements since 2020 include: gutter guards, a private gun range, water filtration/softener system, fencing for 2 acres, 49 evergreen/trees, natural gas grill hookup, real barnstone retaining walls, underground drainage with water catch basin, and a stunning natural stone fire pit and rockscape. New carpet (2025) in the lower level, plus up-to-date maintenance on the septic, furnaces, and tankless water heater.
Additional highlights: Highland Schools, no city tax, no HOA, and whole-house on-demand hot water. Property survey and map included at closing.
The intricate craftsmanship and thoughtful design of this home must be seen in person to be fully appreciated. This unique home is a rare blend of luxury, privacy, and practicality—schedule your private tour today!
Listing Agent
Howard Hanna Brokerage Email: beckiflood@howardhanna.com, 440-668-4628 License #2015003044 Listed on: 05/28/2025

Home Details
Home Type
- Single Family
Est. Annual Taxes
- $10,462
Year Built
- Built in 2016
Lot Details
- 5.7 Acre Lot
- East Facing Home
- Wood Fence
- Wire Fence
- Sprinkler System
- 016-03A-35-017
Parking
- 2 Car Attached Garage
- Garage Door Opener
Home Design
- Colonial Architecture
- Fiberglass Roof
- Asphalt Roof
- Cedar Siding
- Stone Veneer
- Cedar
Interior Spaces
- 2-Story Property
- Open Floorplan
- Bar
- Woodwork
- Recessed Lighting
- Wood Burning Fireplace
- Gas Fireplace
- Wood Frame Window
- Window Screens
- Family Room with Fireplace
- 2 Fireplaces
- Recreation Room with Fireplace
- Finished Basement
- Basement Fills Entire Space Under The House
Kitchen
- Built-In Oven
- Cooktop
- Microwave
- Dishwasher
- Kitchen Island
- Granite Countertops
- Disposal
Bedrooms and Bathrooms
- 4 Bedrooms
- 5.5 Bathrooms
Laundry
- Dryer
- Washer
Home Security
- Carbon Monoxide Detectors
- Fire and Smoke Detector
Outdoor Features
- Patio
- Wrap Around Porch
Utilities
- Forced Air Heating and Cooling System
- Heating System Uses Gas
- Water Softener
- Septic Tank
- Private Sewer
Community Details
- No Home Owners Association
Listing and Financial Details
- Assessor Parcel Number 016-03A-35-016
Map
Home Values in the Area
Average Home Value in this Area
Tax History
| Year | Tax Paid | Tax Assessment Tax Assessment Total Assessment is a certain percentage of the fair market value that is determined by local assessors to be the total taxable value of land and additions on the property. | Land | Improvement |
|---|---|---|---|---|
| 2024 | $8,879 | $206,640 | $39,890 | $166,750 |
| 2023 | $8,879 | $206,640 | $39,890 | $166,750 |
| 2022 | $9,092 | $206,640 | $39,890 | $166,750 |
| 2021 | $8,216 | $170,780 | $32,970 | $137,810 |
| 2020 | $9,226 | $181,300 | $35,000 | $146,300 |
| 2019 | $7,022 | $138,530 | $27,730 | $110,800 |
| 2018 | $6,042 | $113,850 | $37,140 | $76,710 |
| 2017 | $6,084 | $113,850 | $37,140 | $76,710 |
| 2016 | $3,711 | $74,310 | $37,140 | $37,170 |
| 2015 | $4,929 | $70,100 | $35,030 | $35,070 |
| 2014 | $1,685 | $42,030 | $35,030 | $7,000 |
| 2013 | -- | $0 | $0 | $0 |
Property History
| Date | Event | Price | Change | Sq Ft Price |
|---|---|---|---|---|
| 05/28/2025 05/28/25 | For Sale | $1,100,000 | +91.3% | $250 / Sq Ft |
| 05/12/2020 05/12/20 | Sold | $575,000 | -13.5% | $131 / Sq Ft |
| 03/30/2020 03/30/20 | Pending | -- | -- | -- |
| 01/31/2020 01/31/20 | For Sale | $664,500 | -- | $151 / Sq Ft |
Purchase History
| Date | Type | Sale Price | Title Company |
|---|---|---|---|
| Deed | $575,000 | None Available | |
| Interfamily Deed Transfer | -- | None Available | |
| Interfamily Deed Transfer | -- | None Available | |
| Deed | -- | -- | |
| Warranty Deed | -- | -- |
Mortgage History
| Date | Status | Loan Amount | Loan Type |
|---|---|---|---|
| Open | $488,700 | New Conventional |
Similar Homes in Hinckley, OH
Source: MLS Now (Howard Hanna)
MLS Number: 5126657
APN: 016-03A-35-016
- 1343 Skyland Falls Blvd
- 1540 Skyland Dr
- 1200 River Rd
- 615 Crystal Brooke Dr
- 997 Arborcrest Dr
- 1966 Mattingly Rd
- 1720 Hinckley Hills Rd
- 2069 Mattingly Rd
- 2344 Country Brook Dr
- 920 Marwin Dr
- 2324 Hard Rock Way
- 1121 River Valley Trail
- 2165 Stony Hill Rd
- 333 River Rd
- 2313 Weymouth Rd
- 2708 Hidden Pine Ln Unit 19
- The Mercato Plan at The Reserve at Pine Valley
- The Parkside Plan at The Reserve at Pine Valley
- The Prescott Plan at The Reserve at Pine Valley
- The Baldwin II Plan at The Reserve at Pine Valley
- 1456 Ridan Way
- 1474 S Carpenter Rd
- 1426 Clearbrooke Dr
- 17440 Sawgrass Cir
- 3710 Edgebrooke Dr
- 1891 Huntington Cir
- 1300 Cross Creek Dr
- 1596 Diana Dr
- 13911 Oakbrook Dr
- 14010 Pine Forest Dr
- 8290 Royalton Rd
- 655 Almas Ct Unit 3
- 7475 Glenmont Dr
- 88 Fox Hollow Ln
- 17073 Drake Rd
- 13100-13600 Woodcroft Trace
- 9185 Traditions Way
- 4100-4110 Skyview Dr
- 4383 Inner Circle Dr Unit B21
- 13500 Ridge Rd

