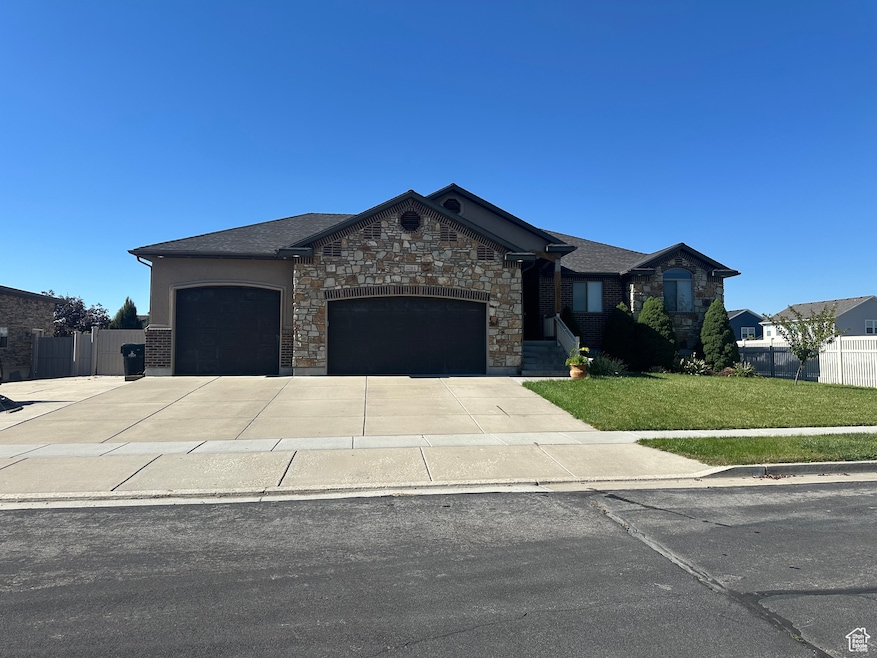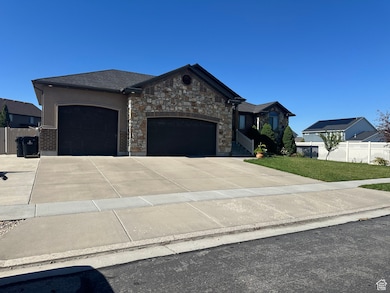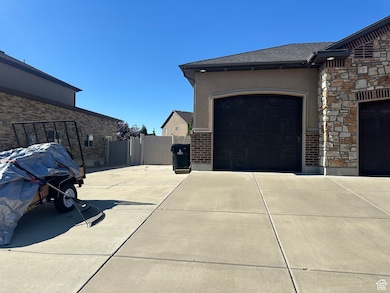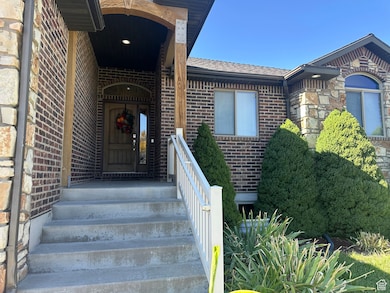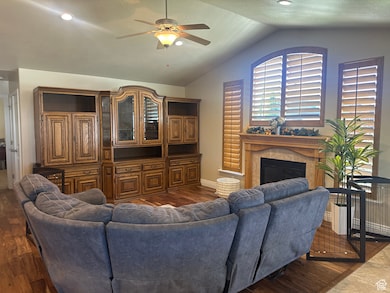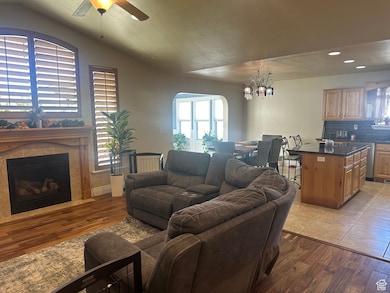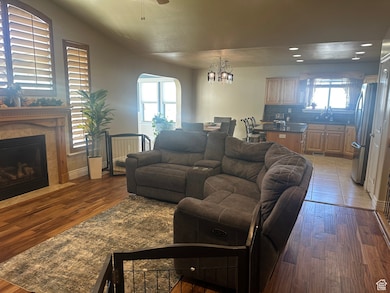1238 S 4290 W Syracuse, UT 84075
Estimated payment $3,702/month
Highlights
- Popular Property
- In Ground Pool
- Fruit Trees
- Second Kitchen
- RV or Boat Parking
- Mountain View
About This Home
Darling rambler home in great neighborhood on corner lot. Open floorplan with new sunroom off kitchen. Beautiful 1bed/1 bath basement apartment with stunning kitchen. An additional 2 bed and 1 bath also in basement that is separate from apartment. Plantation shutters in the home. Lots of mature fruit trees. Large RV parking. HOA includes pool, playground, walking trail. Newer furnance and ac, new water softener, new water heater. Central Vac, Shed is attached to the house on side of house. Square footage figures are provided as a courtesy estimate only. Buyer is advised to obtain an independent measurement.
Home Details
Home Type
- Single Family
Est. Annual Taxes
- $2,741
Year Built
- Built in 2007
Lot Details
- 0.27 Acre Lot
- Property is Fully Fenced
- Landscaped
- Fruit Trees
- Property is zoned Single-Family
HOA Fees
- $60 Monthly HOA Fees
Parking
- 3 Car Attached Garage
- 10 Open Parking Spaces
- RV or Boat Parking
Home Design
- Rambler Architecture
- Brick Exterior Construction
- Stone Siding
- Stucco
Interior Spaces
- 3,285 Sq Ft Home
- 2-Story Property
- Central Vacuum
- Vaulted Ceiling
- Self Contained Fireplace Unit Or Insert
- Double Pane Windows
- Plantation Shutters
- Blinds
- Entrance Foyer
- Mountain Views
Kitchen
- Second Kitchen
- Free-Standing Range
- Disposal
Flooring
- Carpet
- Laminate
- Tile
Bedrooms and Bathrooms
- 6 Bedrooms | 3 Main Level Bedrooms
- Primary Bedroom on Main
- Walk-In Closet
- In-Law or Guest Suite
- 4 Full Bathrooms
- Hydromassage or Jetted Bathtub
- Bathtub With Separate Shower Stall
Basement
- Basement Fills Entire Space Under The House
- Exterior Basement Entry
- Apartment Living Space in Basement
Pool
- In Ground Pool
- Fence Around Pool
Schools
- Syracuse High School
Utilities
- Forced Air Heating and Cooling System
- Natural Gas Connected
Additional Features
- Reclaimed Water Irrigation System
- Covered Patio or Porch
Listing and Financial Details
- Exclusions: Dryer, Washer
- Assessor Parcel Number 12-659-0316
Community Details
Overview
- Bridgeway HOA, Phone Number (801) 256-0464
- Bridgeway Island Subdivision
Amenities
- Clubhouse
Recreation
- Community Playground
- Community Pool
Map
Home Values in the Area
Average Home Value in this Area
Tax History
| Year | Tax Paid | Tax Assessment Tax Assessment Total Assessment is a certain percentage of the fair market value that is determined by local assessors to be the total taxable value of land and additions on the property. | Land | Improvement |
|---|---|---|---|---|
| 2025 | $3,438 | $331,650 | $110,704 | $220,946 |
| 2024 | $2,741 | $316,800 | $89,715 | $227,085 |
| 2023 | $3,062 | $542,000 | $134,894 | $407,106 |
| 2022 | $2,904 | $310,200 | $68,295 | $241,905 |
| 2021 | $2,456 | $419,000 | $99,479 | $319,521 |
| 2020 | $2,129 | $359,000 | $80,987 | $278,013 |
| 2019 | $2,010 | $337,000 | $84,429 | $252,571 |
| 2018 | $1,850 | $311,000 | $81,890 | $229,110 |
| 2016 | $1,748 | $155,980 | $33,892 | $122,088 |
| 2015 | $2,200 | $156,585 | $33,892 | $122,693 |
| 2014 | $1,589 | $140,035 | $33,892 | $106,143 |
| 2013 | -- | $141,905 | $30,233 | $111,672 |
Property History
| Date | Event | Price | List to Sale | Price per Sq Ft |
|---|---|---|---|---|
| 11/11/2025 11/11/25 | Price Changed | $649,000 | -0.9% | $198 / Sq Ft |
| 10/07/2025 10/07/25 | For Sale | $655,000 | -- | $199 / Sq Ft |
Purchase History
| Date | Type | Sale Price | Title Company |
|---|---|---|---|
| Interfamily Deed Transfer | -- | None Available | |
| Special Warranty Deed | -- | None Available | |
| Trustee Deed | $237,070 | None Available | |
| Special Warranty Deed | -- | Bonneville Superior Title Co | |
| Corporate Deed | -- | Heritage West Title Ins Agen | |
| Special Warranty Deed | -- | Bonneville Superior Title Co |
Mortgage History
| Date | Status | Loan Amount | Loan Type |
|---|---|---|---|
| Open | $253,400 | VA | |
| Previous Owner | $285,000 | Purchase Money Mortgage | |
| Previous Owner | $227,348 | Construction |
Source: UtahRealEstate.com
MLS Number: 2116095
APN: 12-659-0316
- 1157 S 4425 W
- 1155 S 4475 W
- 1139 S 4475 W
- 1039 S 4250 W
- Bradford Plan at Harvest Fields
- Avery Plan at Harvest Fields
- Sullivan Plan at Harvest Fields
- Presley Plan at Harvest Fields
- Ashmore Plan at Harvest Fields
- Bridgeport Plan at Harvest Fields
- Malan Plan at Harvest Fields
- Havenwood Plan at Harvest Fields
- Hamilton Plan at Harvest Fields
- Havenwood with Loft Plan at Harvest Fields
- 4468 W 1050 S
- 1084 S 4090 W
- 4191 W 1425 S
- 4578 W 1150 S
- 964 S 4475 W Unit 123
- 4443 W 920 S Unit 110
- 3795 W 850 S
- 4915 W 150 N
- 2882 W 2075 S
- 2848 W 2125 S
- 2049 S Fremont Crest Ave W
- 3354 W 500 N
- 2259 S 2635 W
- 101 N 2000 W
- 3946 W 1450 N
- 3147 W 1200 N
- 2703 3340 South St
- 2673 3340 South St
- 1699 W 1700 S
- 3331 S 2580 W
- 1733 W 300 S
- 3371 S 2580 W
- 956 S 1525 W Unit ID1250670P
- 1283 W 1700 S
- 1583 N 2530 W
- 662 N 1500 W
