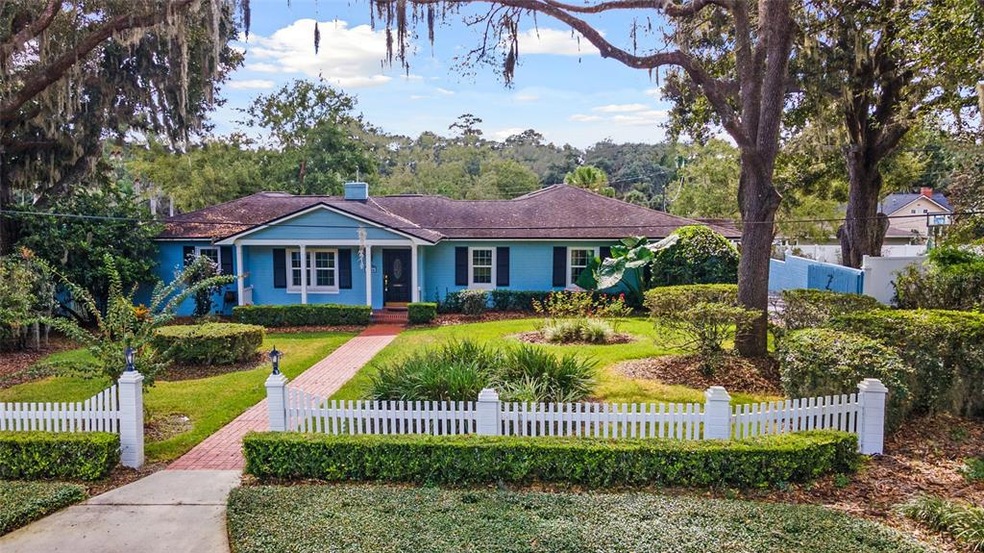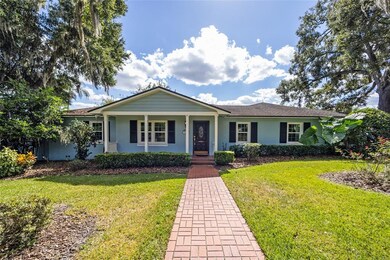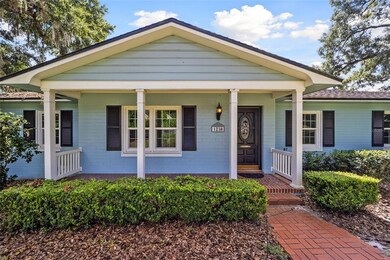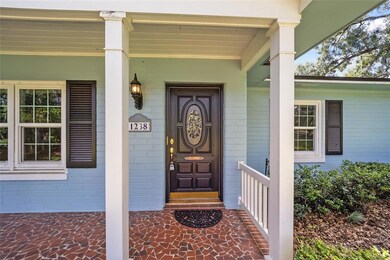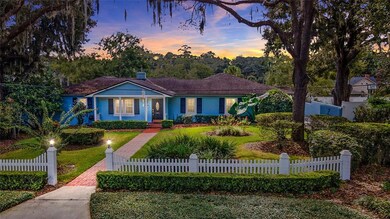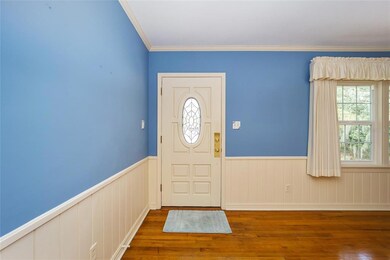
1238 SE 10th St Ocala, FL 34471
Southeast Ocala NeighborhoodEstimated Value: $507,000 - $677,737
Highlights
- Gunite Pool
- Wood Flooring
- 1 Car Attached Garage
- Eighth Street Elementary School Rated A-
- No HOA
- Attic Fan
About This Home
As of February 2022DESIRABLE AREA OF DOWNTOWN OCALA, just a golf cart ride from the Ocala Square (festivals, restaraunts, bars, Cultural Center etc, etc) This 3/3 POOL Home is just what you've been looking for! (THIRD BEDROOM HAS NO CLOSET) Welcoming front porch leads to the formal living room with remote/gas fireplace and built in shelves. Charming original, wood floors throughout (1955). Huge family room or bonus room is directly off of the kitchen/dining area including a convenient desk area. The kitchen has a gas stove, new dishwasher and skylights for added natural light. Oversized master bedroom with TWO large, walk-in closets and a sitting area with a bay window overlooking the pool area. HUGE (39x18) outdoor covered porch includes electric and gas for the new buyer to easily add a summer kitchen. Beautiful brick pavers surround the large inground pool. Perfect for entertaining or just relaxing. THREE EXTERIOR STORAGE AREAS: Oversized (one car attached) garage PLUS a (one car detached) enclosed, garage/carport AND a shed for added storage of pool supplies, tools, equipment. Indoor laundry with new washer/dryer, laundry sink and gas water heater ('08). A/C is only 5 years old. Some newer windows across the front of the home
Home Details
Home Type
- Single Family
Est. Annual Taxes
- $1,991
Year Built
- Built in 1955
Lot Details
- 0.34 Acre Lot
- Lot Dimensions are 100x150
- West Facing Home
- Fenced
- Property is zoned R1
Parking
- 1 Car Attached Garage
- 1 Carport Space
Home Design
- Slab Foundation
- Shingle Roof
- Concrete Siding
- Block Exterior
Interior Spaces
- 2,608 Sq Ft Home
- 1-Story Property
- Attic Fan
Kitchen
- Range
- Freezer
- Dishwasher
Flooring
- Wood
- Tile
- Vinyl
Bedrooms and Bathrooms
- 3 Bedrooms
- 3 Full Bathrooms
Laundry
- Dryer
- Washer
Pool
- Gunite Pool
Schools
- Eighth Street Elem. Elementary School
- Osceola Middle School
- Forest High School
Utilities
- Central Heating and Cooling System
- Heat Pump System
- Natural Gas Connected
Community Details
- No Home Owners Association
- Woodland Park Rev Subdivision
Listing and Financial Details
- Down Payment Assistance Available
- Visit Down Payment Resource Website
- Legal Lot and Block 15 / C
- Assessor Parcel Number 2897-003-015
Ownership History
Purchase Details
Home Financials for this Owner
Home Financials are based on the most recent Mortgage that was taken out on this home.Purchase Details
Home Financials for this Owner
Home Financials are based on the most recent Mortgage that was taken out on this home.Similar Homes in Ocala, FL
Home Values in the Area
Average Home Value in this Area
Purchase History
| Date | Buyer | Sale Price | Title Company |
|---|---|---|---|
| Kail Anthony | $685,000 | Affiliated Title | |
| Forte Sean | $365,000 | First American Title |
Mortgage History
| Date | Status | Borrower | Loan Amount |
|---|---|---|---|
| Open | Kail Anthony | $650,750 | |
| Previous Owner | Forte Sean | $346,750 |
Property History
| Date | Event | Price | Change | Sq Ft Price |
|---|---|---|---|---|
| 02/01/2022 02/01/22 | Sold | $365,000 | -7.6% | $140 / Sq Ft |
| 12/31/2021 12/31/21 | Pending | -- | -- | -- |
| 11/26/2021 11/26/21 | Price Changed | $395,000 | -2.5% | $151 / Sq Ft |
| 11/26/2021 11/26/21 | For Sale | $405,000 | 0.0% | $155 / Sq Ft |
| 11/20/2021 11/20/21 | Pending | -- | -- | -- |
| 11/03/2021 11/03/21 | Price Changed | $405,000 | -1.2% | $155 / Sq Ft |
| 10/25/2021 10/25/21 | For Sale | $410,000 | -- | $157 / Sq Ft |
Tax History Compared to Growth
Tax History
| Year | Tax Paid | Tax Assessment Tax Assessment Total Assessment is a certain percentage of the fair market value that is determined by local assessors to be the total taxable value of land and additions on the property. | Land | Improvement |
|---|---|---|---|---|
| 2023 | $3,318 | $204,294 | $0 | $0 |
| 2022 | $6,557 | $358,014 | $100,000 | $258,014 |
| 2021 | $2,269 | $151,370 | $0 | $0 |
| 2020 | $1,991 | $149,280 | $0 | $0 |
| 2019 | $1,951 | $145,924 | $0 | $0 |
| 2018 | $1,877 | $143,203 | $0 | $0 |
| 2017 | $1,856 | $140,258 | $0 | $0 |
| 2016 | $1,831 | $137,373 | $0 | $0 |
| 2015 | $1,846 | $136,418 | $0 | $0 |
| 2014 | $1,691 | $135,335 | $0 | $0 |
Agents Affiliated with this Home
-
April Fontana

Seller's Agent in 2022
April Fontana
FONTANA REALTY
(352) 817-3574
13 in this area
97 Total Sales
Map
Source: Stellar MLS
MLS Number: OM629366
APN: 2897-003-015
- 1218 SE 11th St
- 0 SE 12th St N
- 905 SE 12th St
- 922 SE 13th St
- 912 SE 6th St
- 1225 SE 16th St
- 716 SE Wenona Ave
- 727 SE 12th St
- 1228 SE 17th St
- 1416 SE 17th Ave
- 1822 SE 8th St
- 44 SE 9th Terrace
- 942 E Silver Springs Blvd
- 504 SE 11th St
- 1923 SE 7th St
- 30 SE Wenona Ave
- TBD NW 14th Ave
- 712 SE Broadway St
- 1818 SE Lake Weir Ave
- 2032 SE 12th St
- 1238 SE 10th St
- 1014 SE 13 Ave
- 1226 SE 10th St
- 1014 SE 13th Ave
- 1239 SE 11th St
- 1229 SE 11th St
- 1216 SE 10th St
- 1249 SE 11th St
- 1231 SE 10th St
- 830 SE 13th Ave
- 1217 SE 11th St
- 1215 SE 10th St
- 1007 SE 13th Ave
- 1017 SE 13th Ave
- 1152 SE 10th St
- 829 SE 13th Ave
- 1252 SE 11th St
- 1029 SE 13th Ave
- 1151 SE 10th St
- 1232 SE 8th St
