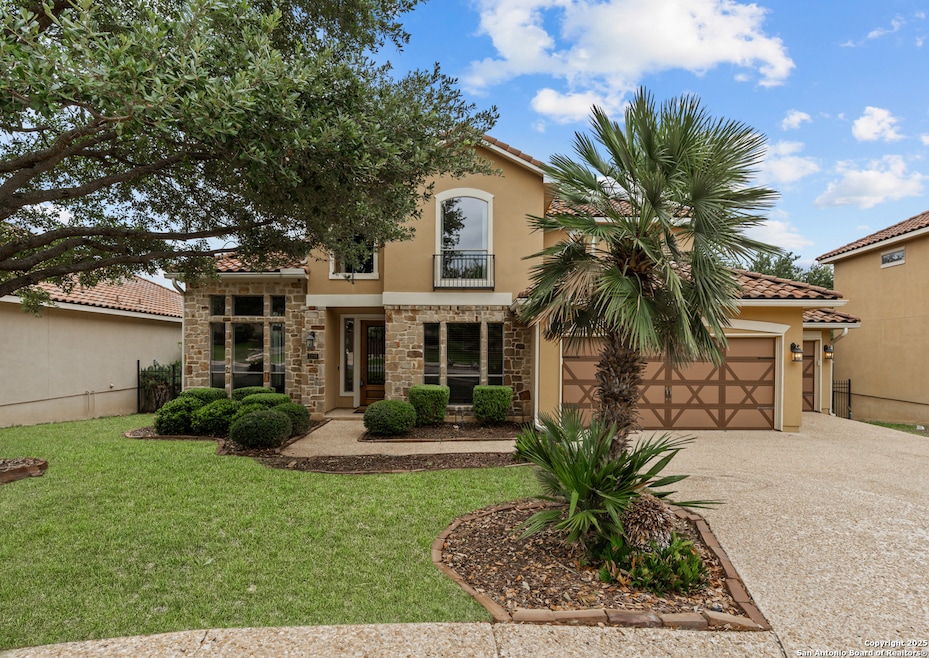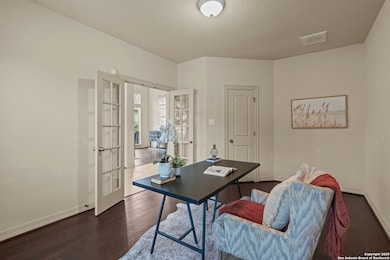1238 Via Belcanto San Antonio, TX 78260
Estimated payment $4,640/month
Highlights
- Golf Course Community
- Custom Closet System
- Clubhouse
- Tuscany Heights Rated A
- Mature Trees
- Deck
About This Home
WELCOME HOME to this beautiful golf course home in highly desirable San Miguel at Canyon Springs! This spacious, open-concept layout offers soaring ceilings and a flexible design to fit any lifestyle. The main level includes two living areas, a formal dining room, a private study (optional 5th bedroom), and a sun-filled bonus room perfect for a sitting area, playroom, gym, or homework zone. Upstairs, you'll find a large game room, media room, and three generously sized bedrooms with two full baths. The gourmet island kitchen is a chef's dream, featuring granite countertops, stainless steel appliances, gas cooking, double ovens, and a walk-in pantry. The main-level primary suite includes a bay window, spa-like bath with granite counters, a jetted garden tub, and an oversized walk-in closet. Additional highlights include a wood flooring, a tile roof, a 3-car garage with epoxy flooring & so much more! Step outside to a park-like backyard with mature trees, a spacious covered patio, full sprinkler system, and views of the second hole at Canyon Springs Golf Course. San Miguel is a gated community known for its Mediterranean-style homes and resort-style amenities, including a pool, park, tennis and basketball courts, and walking trails. Zoned to award-winning NEISD schools and no city taxes. With the 281 expansion now complete, commuting to 1604 is a breeze. You're also just minutes from the JW Marriott's TPC Golf Course, Stone Oak shopping and dining, hospitals, and major employers. Don't miss out!
Home Details
Home Type
- Single Family
Est. Annual Taxes
- $13,498
Year Built
- Built in 2007
Lot Details
- 10,846 Sq Ft Lot
- Wrought Iron Fence
- Sprinkler System
- Mature Trees
HOA Fees
- $110 Monthly HOA Fees
Home Design
- Slab Foundation
- Tile Roof
- Roof Vent Fans
- Stone Siding
- Stucco
- Central Distribution Plumbing
Interior Spaces
- 3,744 Sq Ft Home
- Property has 2 Levels
- Ceiling Fan
- Chandelier
- Gas Log Fireplace
- Double Pane Windows
- Window Treatments
- Living Room with Fireplace
- Game Room
- Stone or Rock in Basement
- Storage In Attic
Kitchen
- Eat-In Kitchen
- Walk-In Pantry
- Built-In Self-Cleaning Double Oven
- Gas Cooktop
- Stove
- Microwave
- Dishwasher
- Solid Surface Countertops
- Disposal
Flooring
- Wood
- Carpet
- Ceramic Tile
Bedrooms and Bathrooms
- 5 Bedrooms
- Custom Closet System
- Walk-In Closet
- Soaking Tub
Laundry
- Laundry Room
- Laundry on main level
- Washer Hookup
Home Security
- Security System Owned
- Carbon Monoxide Detectors
- Fire and Smoke Detector
Parking
- 3 Car Attached Garage
- Garage Door Opener
Accessible Home Design
- Low Closet Rods
- Doors swing in
- Doors are 32 inches wide or more
- Entry Slope Less Than 1 Foot
- No Carpet
- Low Pile Carpeting
Outdoor Features
- Deck
- Covered Patio or Porch
Schools
- Tuscany Elementary School
Utilities
- Central Heating and Cooling System
- Heating System Uses Natural Gas
- Multiple Water Heaters
- Gas Water Heater
- Water Softener is Owned
- Private Sewer
- Cable TV Available
Listing and Financial Details
- Legal Lot and Block 46 / 1
- Assessor Parcel Number 049282010460
Community Details
Overview
- $300 HOA Transfer Fee
- Canyon Springs HOA
- Built by Newmark
- San Miguel At Canyon Springs Subdivision
- Mandatory home owners association
Amenities
- Community Barbecue Grill
- Clubhouse
Recreation
- Golf Course Community
- Tennis Courts
- Community Basketball Court
- Sport Court
- Community Pool
- Park
Security
- Controlled Access
Map
Home Values in the Area
Average Home Value in this Area
Tax History
| Year | Tax Paid | Tax Assessment Tax Assessment Total Assessment is a certain percentage of the fair market value that is determined by local assessors to be the total taxable value of land and additions on the property. | Land | Improvement |
|---|---|---|---|---|
| 2025 | $11,371 | $745,960 | $157,630 | $588,330 |
| 2024 | $11,371 | $731,481 | $157,630 | $588,330 |
| 2023 | $11,371 | $664,983 | $157,630 | $549,750 |
| 2022 | $12,047 | $604,530 | $119,510 | $485,020 |
| 2021 | $11,697 | $565,530 | $129,790 | $435,740 |
| 2020 | $11,119 | $526,960 | $129,790 | $397,170 |
| 2019 | $11,274 | $523,060 | $129,790 | $393,270 |
| 2018 | $10,655 | $493,340 | $114,710 | $378,630 |
| 2017 | $10,855 | $497,420 | $114,710 | $382,710 |
| 2016 | $10,425 | $477,720 | $114,710 | $363,010 |
| 2015 | $10,042 | $458,900 | $99,750 | $359,150 |
| 2014 | $10,042 | $455,520 | $0 | $0 |
Property History
| Date | Event | Price | Change | Sq Ft Price |
|---|---|---|---|---|
| 08/30/2025 08/30/25 | Pending | -- | -- | -- |
| 08/08/2025 08/08/25 | Price Changed | $629,900 | -3.1% | $168 / Sq Ft |
| 06/23/2025 06/23/25 | Price Changed | $650,000 | -3.0% | $174 / Sq Ft |
| 05/30/2025 05/30/25 | For Sale | $670,000 | -- | $179 / Sq Ft |
Purchase History
| Date | Type | Sale Price | Title Company |
|---|---|---|---|
| Interfamily Deed Transfer | -- | None Available | |
| Vendors Lien | -- | Universal Land Title Tx Inc | |
| Special Warranty Deed | -- | Universal Land Title |
Mortgage History
| Date | Status | Loan Amount | Loan Type |
|---|---|---|---|
| Open | $480,000 | Credit Line Revolving | |
| Closed | $340,000 | Stand Alone First | |
| Closed | $217,500 | Commercial | |
| Closed | $121,500 | Purchase Money Mortgage | |
| Closed | $121,500 | Purchase Money Mortgage |
Source: San Antonio Board of REALTORS®
MLS Number: 1868728
APN: 04928-201-0460
- 1242 Via Milano
- 1206 Via Belcanto
- 1206 Via Milano
- 24506 Via Vizcaya
- 1135 Via Belcanto
- 1126 Via Se Villa
- 23743 Beaver Creek
- 23714 Fairway Canyon
- 24511 Bogey Ridge
- 24903 Kiawah Isle Dr
- 860 Hansen Greens
- 24626 Bogey Ridge
- 1431 Sun Mountain
- 23622 Misty Peak
- 24707 Player Oaks
- 23567 Seven Winds
- 2507 Winding View Unit 4
- 1202 Olympic Club
- 23510 Canyon Golf Rd Unit 101
- 2243 Winding View







