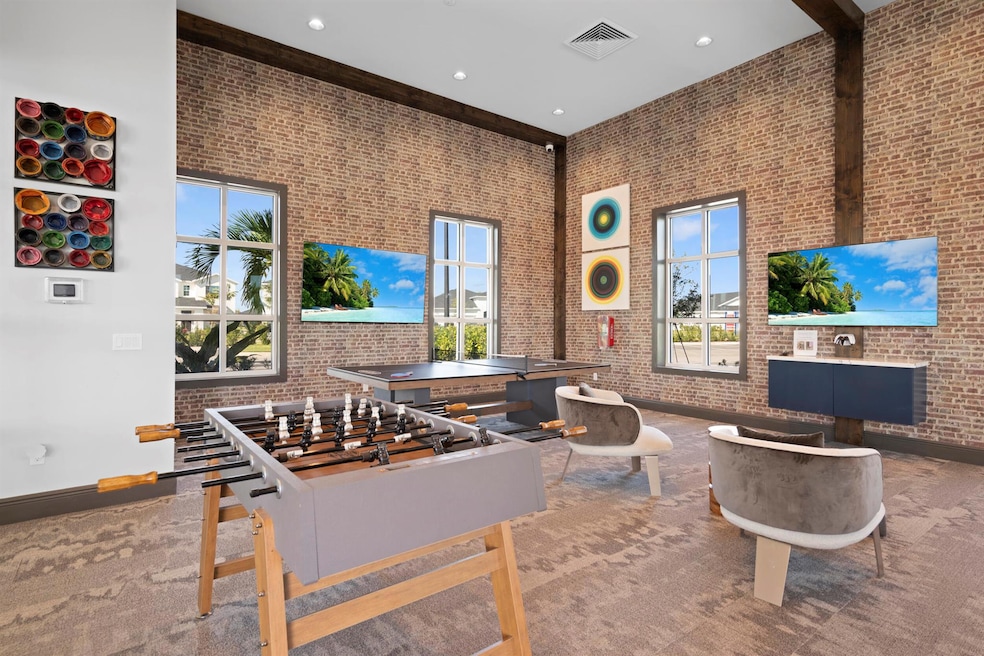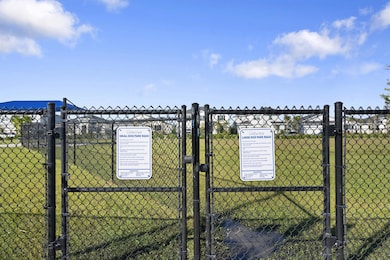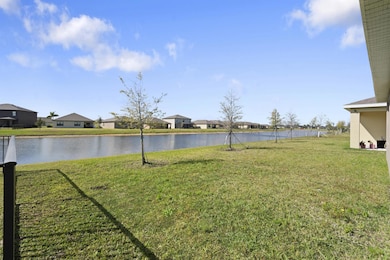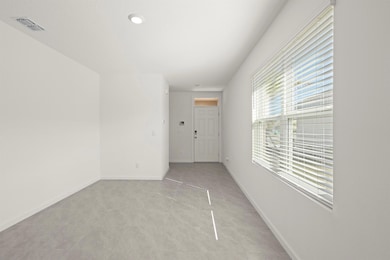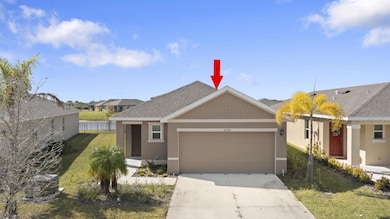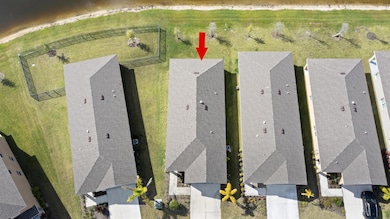12380 Rimini Way Port St. Lucie, FL 34987
Verano NeighborhoodEstimated payment $2,332/month
Total Views
21
3
Beds
2
Baths
1,504
Sq Ft
$259
Price per Sq Ft
Highlights
- Lake Front
- Community Pool
- Separate Shower in Primary Bathroom
- Clubhouse
- Tennis Courts
- Walk-In Closet
About This Home
Beautiful 3/2 home built in 2023 with a 2-car garage and peaceful water view. Located minutes from PGA Village, The Club at PGA Village, and the shops and dining at Tradition Square. Close to top medical care at Cleveland Clinic Tradition Hospital with easy I-95 access, Community offers a resort-style pool, clubhouse, game room, tennis, pickleball, basketball, dog park, playground, and splash pad. Modern, bright, and move-in ready.
Home Details
Home Type
- Single Family
Year Built
- Built in 2024
Lot Details
- 5,053 Sq Ft Lot
- Lake Front
- Property is zoned Planne
HOA Fees
- $38 Monthly HOA Fees
Parking
- 2 Car Garage
Interior Spaces
- 1,504 Sq Ft Home
- 1-Story Property
- Entrance Foyer
- Fire and Smoke Detector
Kitchen
- Electric Range
- Dishwasher
Flooring
- Carpet
- Ceramic Tile
Bedrooms and Bathrooms
- 3 Main Level Bedrooms
- Walk-In Closet
- 2 Full Bathrooms
- Separate Shower in Primary Bathroom
Laundry
- Laundry Room
- Dryer
- Washer
Utilities
- Central Heating and Cooling System
- Electric Water Heater
- Cable TV Available
Listing and Financial Details
- Assessor Parcel Number 333270002160005
- Seller Considering Concessions
Community Details
Overview
- Verano South Pud 1 Pod Subdivision
Amenities
- Clubhouse
- Game Room
Recreation
- Tennis Courts
- Community Basketball Court
- Pickleball Courts
- Community Pool
Map
Create a Home Valuation Report for This Property
The Home Valuation Report is an in-depth analysis detailing your home's value as well as a comparison with similar homes in the area
Home Values in the Area
Average Home Value in this Area
Tax History
| Year | Tax Paid | Tax Assessment Tax Assessment Total Assessment is a certain percentage of the fair market value that is determined by local assessors to be the total taxable value of land and additions on the property. | Land | Improvement |
|---|---|---|---|---|
| 2024 | $2,882 | $54,300 | $54,300 | -- |
| 2023 | $2,882 | $24,500 | $24,500 | $0 |
| 2022 | $2,031 | $11,700 | $11,700 | $0 |
| 2021 | $296 | $7,100 | $7,100 | $0 |
Source: Public Records
Property History
| Date | Event | Price | List to Sale | Price per Sq Ft | Prior Sale |
|---|---|---|---|---|---|
| 11/24/2025 11/24/25 | For Sale | $389,000 | +6.6% | $259 / Sq Ft | |
| 05/31/2024 05/31/24 | Sold | $365,000 | -3.9% | $243 / Sq Ft | View Prior Sale |
| 03/19/2024 03/19/24 | Price Changed | $379,990 | -2.1% | $253 / Sq Ft | |
| 10/20/2023 10/20/23 | For Sale | $387,945 | -- | $258 / Sq Ft |
Source: BeachesMLS
Purchase History
| Date | Type | Sale Price | Title Company |
|---|---|---|---|
| Special Warranty Deed | $365,000 | Dhi Title Of Florida | |
| Special Warranty Deed | $365,000 | Dhi Title Of Florida |
Source: Public Records
Mortgage History
| Date | Status | Loan Amount | Loan Type |
|---|---|---|---|
| Open | $328,500 | New Conventional | |
| Closed | $328,500 | New Conventional |
Source: Public Records
Source: BeachesMLS
MLS Number: R11143132
APN: 3332-700-0216-000-5
Nearby Homes
- 12335 Nettuno Way
- 12314 Rimini Way
- 9584 SW Royal Poinciana Dr
- 9592 SW Royal Poinciana Dr
- 12276 Nettuno Way
- 9597 SW Royal Poinciana Dr
- 9624 SW Royal Poinciana Dr
- 12241 Rimini Way
- 12234 Nettuno Way
- 9629 SW Forestwood Ave
- 9633 SW Forestwood Ave
- 9742 SW Triton Way
- 12170 Rimini Way
- 9663 SW Royal Poinciana Dr
- 9727 SW Chestwood Ave
- 10250 SW Coral Tree Cir
- 12225 SW Roma Cir
- 10354 SW Ligustrum Dr
- 9701 SW Royal Poinciana Dr
- 9473 SW Libertas Way
- 12440 Rimini Way
- 12251 Nettuno Way
- 9725 SW Triton Way
- 9509 SW Libertas Way
- 9431 SW Libertas Way
- 12152 Rimini Way
- 12134 Rimini Way
- 13138 SW Valletta Way
- 13138 SW Valletta Way Unit 1-007
- 13138 SW Valletta Way Unit 32-185
- 13138 SW Valletta Way Unit 32-190
- 12500 SW Roma Way
- 9399 SW Serapis Way
- 12291 SW Forli Way
- 11590 SW Roma Way
- 12304 SW Forli Way
- 9387 SW Pepoli Way
- 9433 SW 9433 Sw Ligorio Way
- 11160 SW Hadley St
- 11150 SW Sophronia St
