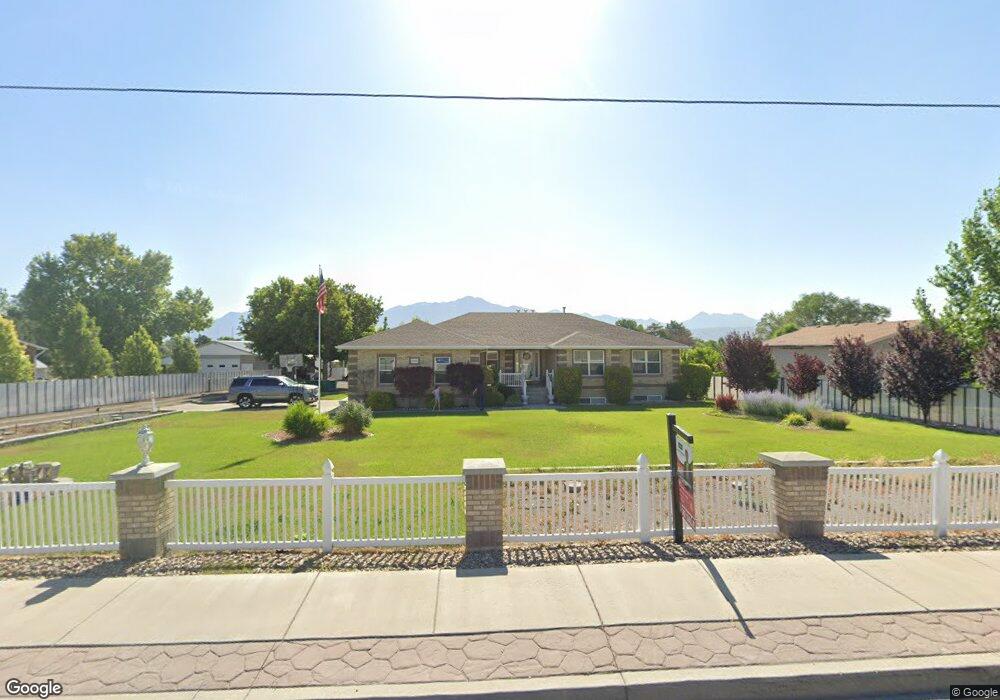12381 S 3600 W Riverton, UT 84065
Estimated Value: $1,384,000 - $1,683,000
7
Beds
4
Baths
3,930
Sq Ft
$401/Sq Ft
Est. Value
About This Home
This home is located at 12381 S 3600 W, Riverton, UT 84065 and is currently estimated at $1,574,932, approximately $400 per square foot. 12381 S 3600 W is a home located in Salt Lake County with nearby schools including Rose Creek School, Oquirrh Hills Middle School, and Riverton High School.
Ownership History
Date
Name
Owned For
Owner Type
Purchase Details
Closed on
Jan 9, 2009
Sold by
Barlow Jay E
Bought by
Barlow Jay E and Barlow Lynette D
Current Estimated Value
Home Financials for this Owner
Home Financials are based on the most recent Mortgage that was taken out on this home.
Original Mortgage
$282,600
Interest Rate
5.6%
Mortgage Type
New Conventional
Purchase Details
Closed on
Jun 18, 2002
Sold by
Barlow Lyman J and Barlow Karen K
Bought by
Barlow Jay E and Barlow Lynette D
Create a Home Valuation Report for This Property
The Home Valuation Report is an in-depth analysis detailing your home's value as well as a comparison with similar homes in the area
Home Values in the Area
Average Home Value in this Area
Purchase History
| Date | Buyer | Sale Price | Title Company |
|---|---|---|---|
| Barlow Jay E | -- | Cottonwood Title | |
| Barlow Jay E | -- | Cottonwood Title | |
| Barlow Jay E | -- | Meridian Title |
Source: Public Records
Mortgage History
| Date | Status | Borrower | Loan Amount |
|---|---|---|---|
| Closed | Barlow Jay E | $282,600 |
Source: Public Records
Tax History Compared to Growth
Tax History
| Year | Tax Paid | Tax Assessment Tax Assessment Total Assessment is a certain percentage of the fair market value that is determined by local assessors to be the total taxable value of land and additions on the property. | Land | Improvement |
|---|---|---|---|---|
| 2025 | $6,081 | $1,083,300 | $362,000 | $721,300 |
| 2024 | $6,081 | $1,052,400 | $352,600 | $699,800 |
| 2023 | $6,081 | $1,022,700 | $238,700 | $784,000 |
| 2022 | $6,271 | $1,003,800 | $234,000 | $769,800 |
| 2021 | $5,517 | $786,300 | $160,200 | $626,100 |
| 2020 | $5,496 | $730,300 | $160,200 | $570,100 |
| 2019 | $5,477 | $715,400 | $151,200 | $564,200 |
| 2018 | $5,349 | $688,000 | $151,200 | $536,800 |
| 2017 | $5,144 | $644,800 | $159,600 | $485,200 |
| 2016 | $4,676 | $562,400 | $159,600 | $402,800 |
| 2015 | $3,950 | $460,500 | $145,900 | $314,600 |
| 2014 | $3,785 | $432,700 | $138,300 | $294,400 |
Source: Public Records
Map
Nearby Homes
- 12191 S 3600 W
- 12580 S Janice Dr
- 3644 W Harvest Gold Way
- 11881 S Harvest Gold Way
- 3636 W Harvest Gold Way
- 3622 W Harvest Gold Way
- 4091 W Swensen Farm Dr
- 11817 S 3700 W
- 12906 Verona Creek Way
- 2853 W 12075 S
- 4248 W Yuba Park Ct
- 12339 Black Foot St
- 3376 W Water Crescent Place
- 3168 Chalk Creek Way
- 12644 S Quail Lake Dr
- 3371 W Waterbridge Cove Unit 417
- 3277 W 13120 S
- 4243 W Park Lake Ct
- 4219 W Millsite Park Ct
- 4206 W Dead Horse Ct Unit 481
- 12345 S 3600 W
- 12403 S 3600 W
- 3613 W Creek Meadow Rd Unit 1
- 12425 S 3600 W
- 12388 Mountain View Dr
- 3612 W Creek Meadow Rd Unit 31
- 12366 Mountain View Dr
- 3580 W 12340 S
- 3556 W 12350 S
- 3623 W Creek Meadow Rd Unit 2
- 3623 W Creek Meadow Rd
- 3624 W Creek Meadow Rd Unit 30
- 3530 W 12350 S
- 3613 Salinas Dr
- 3580 W 12350 S
- 3637 W Creek Meadow Rd
- 12408 S Mountain View Dr
- 12408 S Mountain View Dr
- 12430 Mountain View Dr
- 3623 W Salinas Dr
