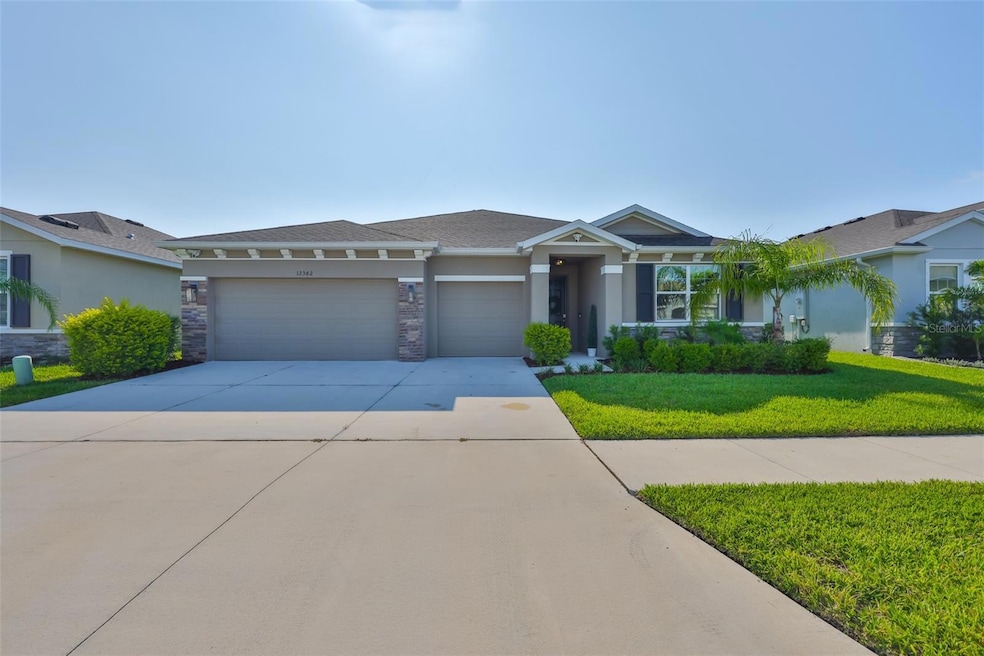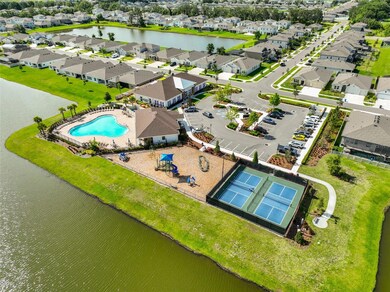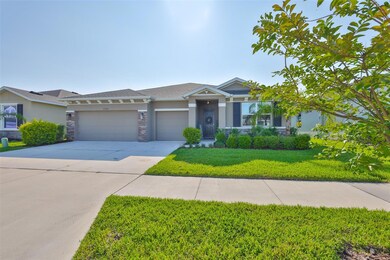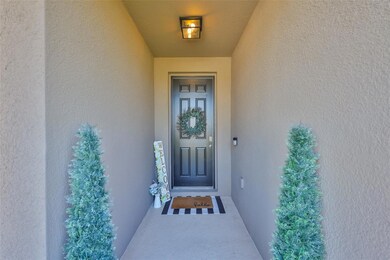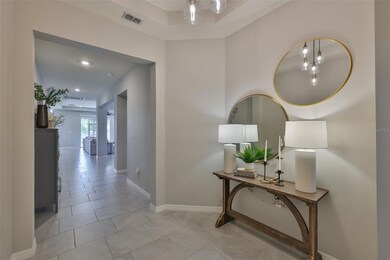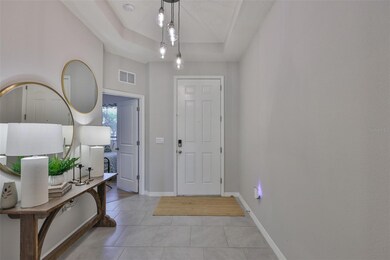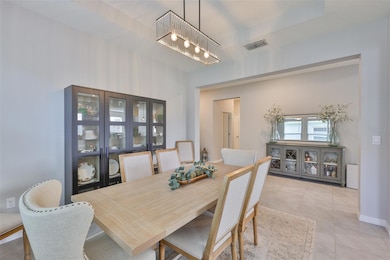12382 Shining Willow St Riverview, FL 33579
Estimated payment $3,468/month
Highlights
- Open Floorplan
- Florida Architecture
- Stone Countertops
- Clubhouse
- Great Room
- Community Pool
About This Home
Welcome to your dream multi-generational home in the beautiful neighborhood of Ceadarbrook in Riverview! This single family residence is thoughtfully designed to serve a variety of living situations with it's three way split. At the front of the home are two spacious bedrooms that share a Jack and Jill bathroom complete with a double vanity. The heart of the home features a bright and open-concept layout with a large dining room, cozy family room, a stylish kitchen the chef in the home is sure to love, and a charming breakfast nook adorned with custom built-ins. The tranquil primary suite offers a peaceful retreat with a relaxing garden tub and a generously sized walk-in-closet. The true highlight of this home is the multi-generational suite, which includes its own living area with a kitchenette, separate bedroom, and a private bathroom. Designed to serve a variety of living situations-whether it's a private space for a mother-in-law, a returning young adult, accommodating extended family or guest. No need for those scenarios, create the ultimate media room, man cave, playroom or much more. Upgrades abound throughout the property, including updated light fixtures and ceiling fans, costume built-ins in the breakfast nook and laundry room, screened lanai, vinyl privacy fence and rain gutters. Don't miss your opportunity to own this versatile and beautifully maintained home. The possibilities are endless!
Listing Agent
CENTURY 21 BEGGINS ENTERPRISES Brokerage Phone: 813-645-8481 License #3445209 Listed on: 06/05/2025

Home Details
Home Type
- Single Family
Est. Annual Taxes
- $10,733
Year Built
- Built in 2022
Lot Details
- 7,200 Sq Ft Lot
- West Facing Home
- Vinyl Fence
- Irrigation Equipment
- Landscaped with Trees
- Property is zoned PD
HOA Fees
- $9 Monthly HOA Fees
Parking
- 3 Car Attached Garage
Home Design
- Florida Architecture
- Slab Foundation
- Shingle Roof
- Block Exterior
- Stone Siding
Interior Spaces
- 2,798 Sq Ft Home
- Open Floorplan
- Tray Ceiling
- Blinds
- Sliding Doors
- Great Room
- Combination Dining and Living Room
- Pest Guard System
- Laundry Room
Kitchen
- Breakfast Area or Nook
- Range
- Microwave
- Dishwasher
- Stone Countertops
- Disposal
Flooring
- Carpet
- Ceramic Tile
- Vinyl
Bedrooms and Bathrooms
- 4 Bedrooms
- Split Bedroom Floorplan
- En-Suite Bathroom
- 3 Full Bathrooms
- Soaking Tub
Outdoor Features
- Covered Patio or Porch
- Rain Gutters
Schools
- Summerfield Crossing Elementary School
- Barrington Middle School
- Riverview High School
Utilities
- Central Heating and Cooling System
- Thermostat
- Electric Water Heater
- Cable TV Available
Listing and Financial Details
- Visit Down Payment Resource Website
- Legal Lot and Block 340 / 20
- Assessor Parcel Number U-02-31-20-C5J-000000-00340.0
- $3,520 per year additional tax assessments
Community Details
Overview
- Association fees include ground maintenance, management, pool
- Cedarbrook Property Association
- Belmond Reserve Ph 1 Subdivision
- The community has rules related to deed restrictions
Amenities
- Clubhouse
- Community Mailbox
Recreation
- Community Playground
- Community Pool
- Dog Park
Map
Home Values in the Area
Average Home Value in this Area
Tax History
| Year | Tax Paid | Tax Assessment Tax Assessment Total Assessment is a certain percentage of the fair market value that is determined by local assessors to be the total taxable value of land and additions on the property. | Land | Improvement |
|---|---|---|---|---|
| 2025 | $11,181 | $433,586 | $104,832 | $328,754 |
| 2024 | $11,181 | $433,586 | $104,832 | $328,754 |
| 2023 | $13,212 | $430,012 | $97,344 | $332,668 |
| 2022 | $3,862 | $36,504 | $36,504 | $0 |
| 2021 | $2,818 | $7,200 | $7,200 | $0 |
Property History
| Date | Event | Price | List to Sale | Price per Sq Ft | Prior Sale |
|---|---|---|---|---|---|
| 11/13/2025 11/13/25 | Price Changed | $497,999 | -0.2% | $178 / Sq Ft | |
| 09/30/2025 09/30/25 | Price Changed | $498,999 | 0.0% | $178 / Sq Ft | |
| 09/12/2025 09/12/25 | Price Changed | $499,000 | -2.2% | $178 / Sq Ft | |
| 08/22/2025 08/22/25 | Price Changed | $510,000 | -1.9% | $182 / Sq Ft | |
| 07/22/2025 07/22/25 | Price Changed | $519,999 | -1.7% | $186 / Sq Ft | |
| 07/16/2025 07/16/25 | Price Changed | $528,999 | -0.2% | $189 / Sq Ft | |
| 06/16/2025 06/16/25 | Price Changed | $529,999 | -1.9% | $189 / Sq Ft | |
| 06/05/2025 06/05/25 | For Sale | $540,000 | +8.7% | $193 / Sq Ft | |
| 05/27/2022 05/27/22 | Sold | $497,005 | -0.3% | $178 / Sq Ft | View Prior Sale |
| 01/08/2022 01/08/22 | Pending | -- | -- | -- | |
| 12/16/2021 12/16/21 | For Sale | $498,430 | -- | $179 / Sq Ft |
Purchase History
| Date | Type | Sale Price | Title Company |
|---|---|---|---|
| Special Warranty Deed | $497,005 | Dhi Title Of Florida |
Mortgage History
| Date | Status | Loan Amount | Loan Type |
|---|---|---|---|
| Open | $397,604 | New Conventional |
Source: Stellar MLS
MLS Number: TB8393734
APN: U-02-31-20-C5J-000000-00340.0
- 12401 Shining Willow St
- 12337 Shining Willow St
- 12436 Shining Willow St
- 13104 David Baker Rd
- 12466 Rosepine Place
- 13060 Willow Grove Dr
- 13362 Sage Hollow Ave
- 12004 Colonial Estates Ln
- 13016 Willow Grove Dr
- 12030 Colonial Estates Ln
- 13127 Brookside Moss Dr
- 13215 Brookside Moss Dr
- 13136 Peachleaf Ave
- 12964 Willow Grove Dr
- 12132 Creek Preserve Dr
- 12923 Willow Grove Dr
- 12918 Brookside Moss Dr
- 12945 Brookside Moss Dr
- 13243 Great Plains Dr
- 12744 Bergstrom Bay Dr
- 12436 Shining Willow St
- 12963 Brookside Moss Dr
- 12777 Maple Bonsai Dr
- 12841 Tannencrest Dr
- 12857 Tannencrest Dr
- 13009 Pennybrook Dr
- 10622 Boyette Creek Blvd
- 12377 Streambed Dr
- 10604 Bamboo Rod Cir
- 13333 Orca Sound Dr
- 10721 Bamboo Rod Cir
- 13921 Swallow Hill Dr
- 12528 Ballentrae Forest Dr
- 10603 Deepbrook Dr
- 10455 Fly Fishing St
- 13220 Satin Lily Dr
- 11915 Twilight Darner Place
- 10536 Juliano Dr
- 11617 Winterset Cove Dr
- 14180 Samoa Hill Ct
Ask me questions while you tour the home.
