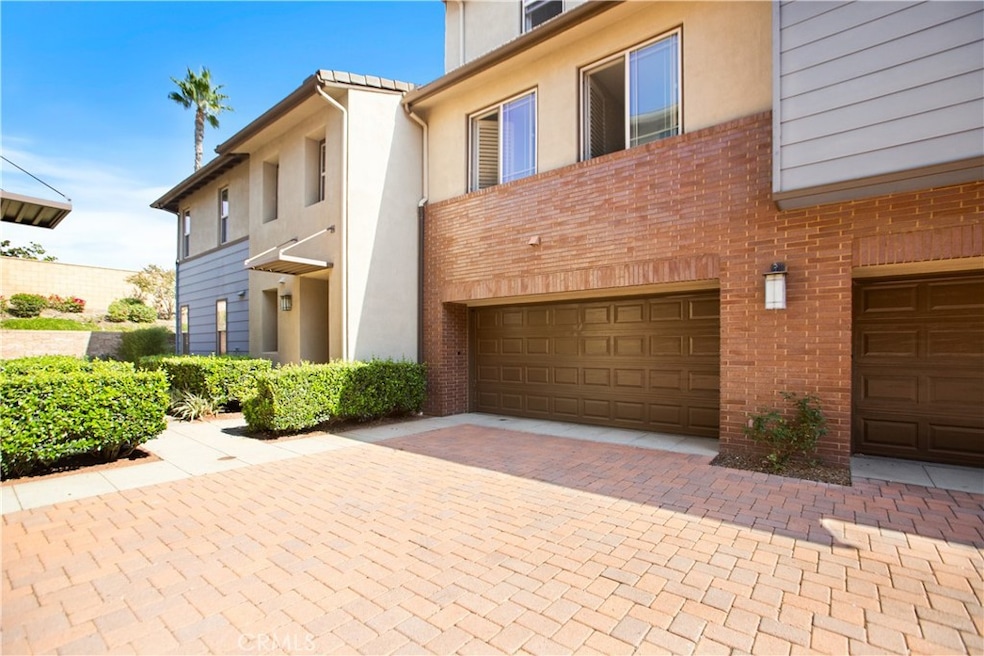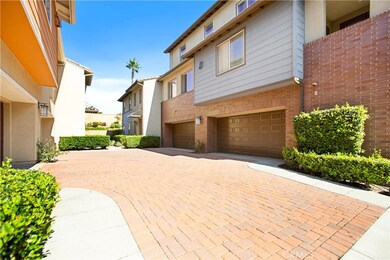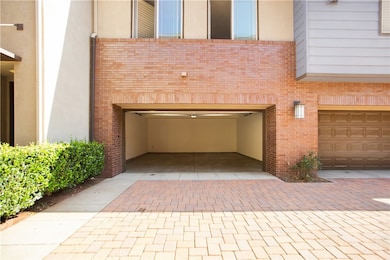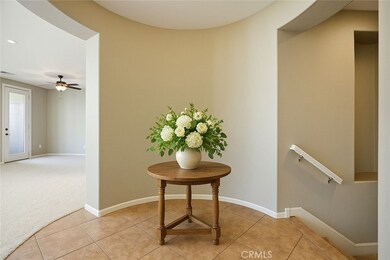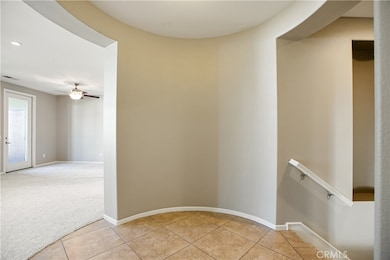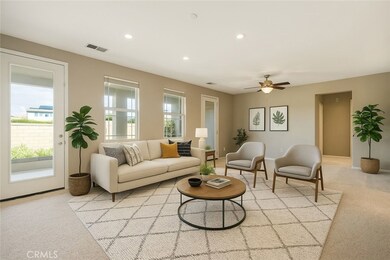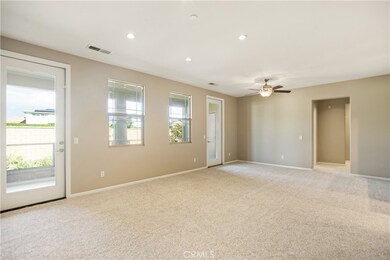12386 Hollyhock Dr Unit 1 Rancho Cucamonga, CA 91739
Victoria NeighborhoodEstimated payment $4,659/month
Highlights
- Fitness Center
- 24-Hour Security
- Open Floorplan
- Perdew Elementary School Rated A-
- Lap Pool
- Mountain View
About This Home
Welcome to your stylish urban retreat in one of Southern California’s most desirable destinations — Three 65 at Victoria Gardens is the lifestyle community you have been longing for. This beautifully updated condo offers the perfect balance of comfort, sophistication, and convenience, with a private staircase leading to your single-level home above. Step inside to discover fresh designer paint, brand-new plush carpeting, and an open, light-filled layout designed for both relaxation and entertaining. The spacious living area seamlessly connects to your own private patio, where you can enjoy tranquil mornings with your cup of coffee or stunning views of the San Gabriel Mountain range. The kitchen opens to the living area, giving you the perfect space to entertain. All three bedrooms are spacious. The primary bedroom is separate from the other bedrooms and has a nice sitting area which is perfect for a home office or TV room. The primary bathroom features dual sinks, granite, a large soaking tub, stand up shower and a huge walk-in closet. The direct-access two-car garage ensures convenience and security, making day-to-day living effortless. This is one of the best units in the complex, not only because of this fabulous floor plan but because it overlooks the sparkling pool, rejuvenating spa, and state-of-the-art fitness center. You are going to love the resort-style living right outside your doorstep. Just steps away, immerse yourself in the lively atmosphere of Victoria Gardens — home to fine dining, casual cafés, chic boutiques, luxury retailers, and year-round entertainment. Whether you’re in the mood for a night out, a shopping spree, or a peaceful evening on your patio, everything you need is within easy reach. This exceptional home combines modern comfort, elegant upgrades, and an unbeatable location—perfect for those seeking the ultimate live-work-play lifestyle. Not to mention, if you commute, the freeway access to the 15, 210 and 10 freeways are just minutes away. Act quickly, because this amazing home is going to sell fast!
Listing Agent
HERITAGE REALTY Brokerage Phone: 909-641-9886 License #00974722 Listed on: 10/27/2025
Property Details
Home Type
- Condominium
Est. Annual Taxes
- $7,987
Year Built
- Built in 2009
Lot Details
- Two or More Common Walls
- West Facing Home
- Density is up to 1 Unit/Acre
HOA Fees
- $365 Monthly HOA Fees
Parking
- 2 Car Direct Access Garage
- Parking Available
- Front Facing Garage
- Garage Door Opener
Property Views
- Mountain
- Pool
Home Design
- Entry on the 1st floor
- Turnkey
- Concrete Roof
Interior Spaces
- 1,749 Sq Ft Home
- 2-Story Property
- Open Floorplan
- Ceiling Fan
- Recessed Lighting
- Double Pane Windows
- Entryway
- Family Room Off Kitchen
- Living Room with Fireplace
- Combination Dining and Living Room
- Storage
- Laundry Room
Kitchen
- Open to Family Room
- Walk-In Pantry
- Free-Standing Range
- Microwave
- Dishwasher
- Granite Countertops
- Disposal
Flooring
- Carpet
- Tile
Bedrooms and Bathrooms
- 3 Bedrooms | 2 Main Level Bedrooms
- Walk-In Closet
- 2 Full Bathrooms
- Dual Vanity Sinks in Primary Bathroom
- Bathtub with Shower
- Walk-in Shower
- Exhaust Fan In Bathroom
- Closet In Bathroom
Home Security
Pool
- Lap Pool
- In Ground Pool
- Heated Spa
- In Ground Spa
Outdoor Features
- Enclosed Glass Porch
- Patio
- Exterior Lighting
Utilities
- Central Heating and Cooling System
- Natural Gas Connected
- Private Water Source
- Cable TV Available
Listing and Financial Details
- Tax Lot 1
- Tax Tract Number 17487
- Assessor Parcel Number 1090494030000
- $3,447 per year additional tax assessments
- Seller Considering Concessions
Community Details
Overview
- 215 Units
- Victoria Gardens Association, Phone Number (949) 450-0202
- Action Property Mgt. HOA
Amenities
- Outdoor Cooking Area
- Community Fire Pit
- Community Barbecue Grill
- Picnic Area
- Clubhouse
Recreation
- Fitness Center
- Community Pool
- Community Spa
Pet Policy
- Pets Allowed with Restrictions
Security
- 24-Hour Security
- Carbon Monoxide Detectors
- Fire and Smoke Detector
- Fire Sprinkler System
Map
Home Values in the Area
Average Home Value in this Area
Tax History
| Year | Tax Paid | Tax Assessment Tax Assessment Total Assessment is a certain percentage of the fair market value that is determined by local assessors to be the total taxable value of land and additions on the property. | Land | Improvement |
|---|---|---|---|---|
| 2025 | $7,987 | $463,020 | $115,757 | $347,263 |
| 2024 | $7,987 | $453,941 | $113,487 | $340,454 |
| 2023 | $7,774 | $445,040 | $111,262 | $333,778 |
| 2022 | $7,648 | $436,313 | $109,080 | $327,233 |
| 2021 | $7,513 | $427,758 | $106,941 | $320,817 |
| 2020 | $7,430 | $423,371 | $105,844 | $317,527 |
| 2019 | $7,265 | $415,070 | $103,769 | $311,301 |
| 2018 | $7,167 | $406,931 | $101,734 | $305,197 |
| 2017 | $6,929 | $398,952 | $99,739 | $299,213 |
| 2016 | $6,762 | $391,129 | $97,783 | $293,346 |
| 2015 | $6,704 | $385,254 | $96,314 | $288,940 |
| 2014 | $6,535 | $377,707 | $94,427 | $283,280 |
Property History
| Date | Event | Price | List to Sale | Price per Sq Ft | Prior Sale |
|---|---|---|---|---|---|
| 10/27/2025 10/27/25 | For Sale | $689,000 | 0.0% | $394 / Sq Ft | |
| 10/03/2022 10/03/22 | Rented | $2,800 | 0.0% | -- | |
| 09/29/2022 09/29/22 | Under Contract | -- | -- | -- | |
| 09/23/2022 09/23/22 | For Rent | $2,800 | +16.7% | -- | |
| 07/16/2019 07/16/19 | Rented | $2,400 | 0.0% | -- | |
| 06/28/2019 06/28/19 | For Rent | $2,400 | 0.0% | -- | |
| 05/29/2013 05/29/13 | Sold | $376,000 | +0.3% | $215 / Sq Ft | View Prior Sale |
| 04/23/2013 04/23/13 | For Sale | $375,000 | -0.3% | $214 / Sq Ft | |
| 04/18/2013 04/18/13 | Off Market | $376,000 | -- | -- | |
| 04/16/2013 04/16/13 | Pending | -- | -- | -- | |
| 04/09/2013 04/09/13 | For Sale | $375,000 | -- | $214 / Sq Ft |
Purchase History
| Date | Type | Sale Price | Title Company |
|---|---|---|---|
| Grant Deed | $376,000 | First American Title Company | |
| Grant Deed | $388,500 | Chicago Title Company |
Mortgage History
| Date | Status | Loan Amount | Loan Type |
|---|---|---|---|
| Open | $271,500 | New Conventional | |
| Previous Owner | $340,804 | FHA |
Source: California Regional Multiple Listing Service (CRMLS)
MLS Number: CV25230831
APN: 1090-494-03
- 12422 Benton Dr Unit 1
- 7694 Lisbon Place Unit 6
- 12474 Benton Dr Unit 1
- 7665 Creole Place Unit 2
- 7425 Estancia Ct
- 12247 Chorus Dr
- 12632 Chimney Rock Dr
- 7431 Starfire Place
- 7449 Solstice Place
- 12531 Elevage Dr Unit 58
- 12427 Renwick Dr
- 7809 Danbury Dr
- 7153 Walcott Place
- 11775 Connecticut Dr
- 7029 Penny Ct
- 11839 Larino Dr
- 12164 Wembley Ct
- 7881 Margaux Place
- 7064 Isle Ct
- 7358 Freedom Place
- 12377 Hollyhock Dr Unit 4
- 12377 Hollyhock Dr Unit 2
- 12422 Benton Dr Unit 2
- 12444 Benton Dr Unit 3
- 7701 Chambray Place Unit 3
- 12274 Chorus Dr
- 7828 Day Creek Blvd
- 7374 Luminaire Place
- 7464 Starry Night Place
- 7363 Luminaire Place
- 7400 Solstice Place
- 7368 Solstice Place
- 12772 Wine Cellar Ct
- 7770 Fennel Rd
- 7238 San Carmela Ct
- 12531 Elevage Dr Unit 58
- 7474 Henbane St Unit 2
- 12584 Atwood Ct Unit 1023
- 7067 Fontaine Place
- 12228 Veranda Dr
