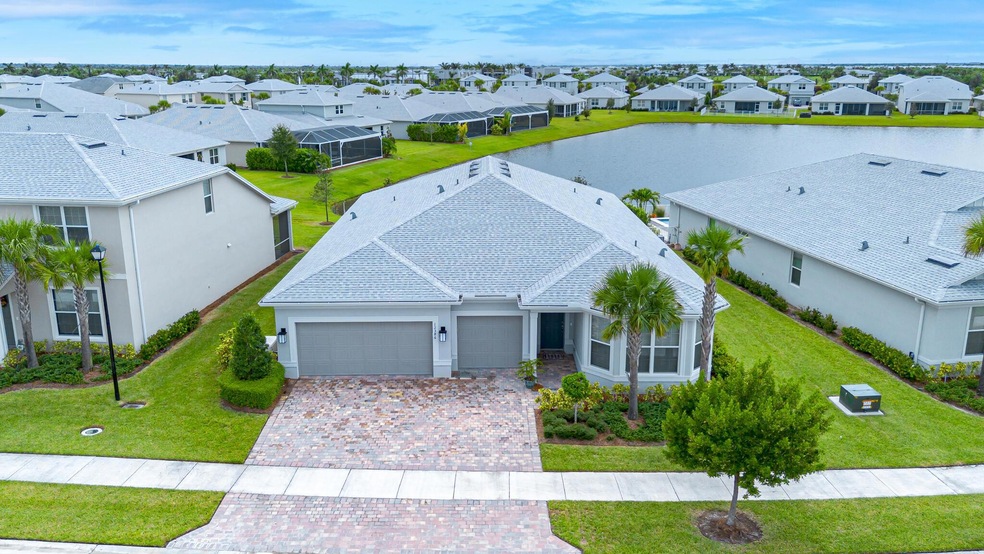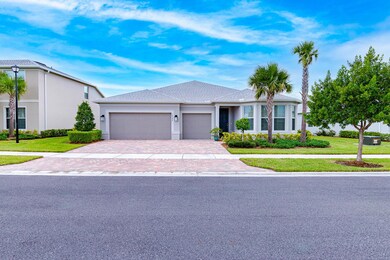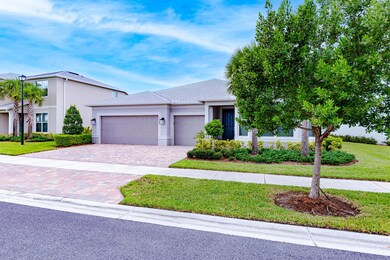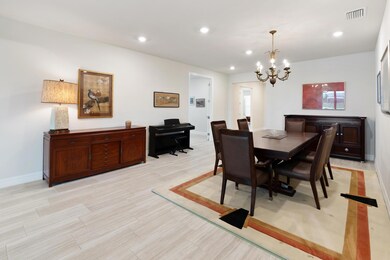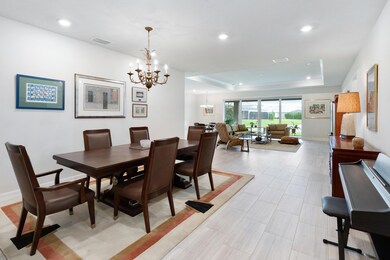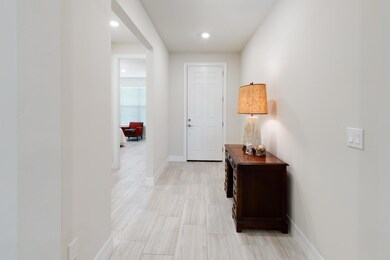12386 SW Sand Dollar Way Port Saint Lucie, FL 34987
Tradition NeighborhoodEstimated payment $5,110/month
Highlights
- Lake Front
- Furnished
- Den
- Gated Community
- Community Pool
- Breakfast Area or Nook
About This Home
NEW TO MARKET! Stunning 3 bedroom + den, 3 bath home with 3-car garage in the sought-after gated community of Heron Preserve at Tradition. Enjoy serene lake views from the full-view screened lanai. This home features stylish wood look tile flooring throughout, impact windows & doors, pocketing sliders that disappear when opened and a gourmet kitchen with high end KitchenAid appliances, oversized walk-in pantry, and elegant design elements. Neutral tones and high-end finishes. The primary suite offers custom closet systems for exceptional storage and style. The versatile den has double doors for privacy, while the custom built drop zone by the laundry adds excellent storage. The upscale window treatments complete the polished look.
Home Details
Home Type
- Single Family
Est. Annual Taxes
- $12,412
Year Built
- Built in 2023
Lot Details
- 8,625 Sq Ft Lot
- Lake Front
- Sprinkler System
- Property is zoned Master
HOA Fees
- $485 Monthly HOA Fees
Parking
- 3 Car Attached Garage
- Garage Door Opener
- Driveway
- On-Street Parking
Home Design
- Concrete Roof
Interior Spaces
- 2,730 Sq Ft Home
- 1-Story Property
- Furnished
- Blinds
- Sliding Windows
- Combination Dining and Living Room
- Den
- Tile Flooring
- Lake Views
Kitchen
- Breakfast Area or Nook
- Walk-In Pantry
- Built-In Oven
- Cooktop
- Microwave
- Dishwasher
- Disposal
Bedrooms and Bathrooms
- 3 Main Level Bedrooms
- Split Bedroom Floorplan
- Walk-In Closet
- 3 Full Bathrooms
- Dual Sinks
- Separate Shower in Primary Bathroom
Laundry
- Laundry Room
- Dryer
- Washer
- Laundry Tub
Home Security
- Home Security System
- Security Gate
- Impact Glass
- Fire and Smoke Detector
Outdoor Features
- Patio
Schools
- Windmill Point Elementary School
- Southport Middle School
- St. Lucie West Centennial High School
Utilities
- Central Heating and Cooling System
- Underground Utilities
- Gas Water Heater
- Cable TV Available
Listing and Financial Details
- Assessor Parcel Number 432260301060005
Community Details
Overview
- Association fees include cable TV, ground maintenance
- Built by Pulte Homes
- Heron Preserve At Traditi Subdivision, Easley Floorplan
Recreation
- Community Pool
Security
- Gated Community
Map
Home Values in the Area
Average Home Value in this Area
Tax History
| Year | Tax Paid | Tax Assessment Tax Assessment Total Assessment is a certain percentage of the fair market value that is determined by local assessors to be the total taxable value of land and additions on the property. | Land | Improvement |
|---|---|---|---|---|
| 2024 | $2,657 | $512,600 | $132,000 | $380,600 |
| 2023 | $2,657 | $76,100 | $76,100 | $0 |
| 2022 | $1,555 | $22,100 | $22,100 | $0 |
Property History
| Date | Event | Price | List to Sale | Price per Sq Ft |
|---|---|---|---|---|
| 09/29/2025 09/29/25 | For Sale | $679,900 | -- | $249 / Sq Ft |
Purchase History
| Date | Type | Sale Price | Title Company |
|---|---|---|---|
| Warranty Deed | $735,700 | Pgp Title |
Mortgage History
| Date | Status | Loan Amount | Loan Type |
|---|---|---|---|
| Open | $400,000 | New Conventional |
Source: BeachesMLS
MLS Number: R11122230
APN: 4322-603-0106-000-5
- 12355 SW Myrtle Oak Dr
- 12379 SW Myrtle Oak Dr
- 10509 SW Captiva Dr
- 10497 SW Captiva Dr
- 12384 SW Myrtle Oak Dr
- 10574 SW Captiva Dr
- 10035 SW Captiva Dr
- 10484 SW Captiva Dr
- 12480 SW Myrtle Oak Dr
- 12249 SW Sand Dollar Way
- 10460 SW Captiva Dr
- 10056 SW Carnelian St
- 10048 SW Carnelian St
- 10040 SW Carnelian St
- 10032 SW Carnelian St
- 10024 SW Carnelian St
- 10016 SW Carnelian St
- 10041 SW Carnelian St
- 10033 SW Carnelian St
- 10389 SW Captiva Dr
- 12327 SW Sand Dollar Way
- 11551 SW Viridian Blvd
- 10729 SW Matisse Ln
- 10407 SW Aquila Way
- 11826 SW Brighton Falls Dr
- 12465 SW Crystal Cove Dr
- 11750 SW Village Pkwy
- 13897 SW Gingerline Dr
- 12319 SW Blue Mangrove Pkwy
- 12489 SW Emerald Estuary Terrace
- 11349 SW Discovery Way
- 11670 SW Sailfish Isles Way
- 3174 SW Armucher St
- 11417 SW Hawkins Terrace
- 3190 SW Curcuma St
- 3189 SW Curcuma St
- 10550 SW Innovation Way
- 11389 SW Lyra Dr
- 2177 SW Cape Cod Dr
- 2894 SW Cedar Dunes Dr
