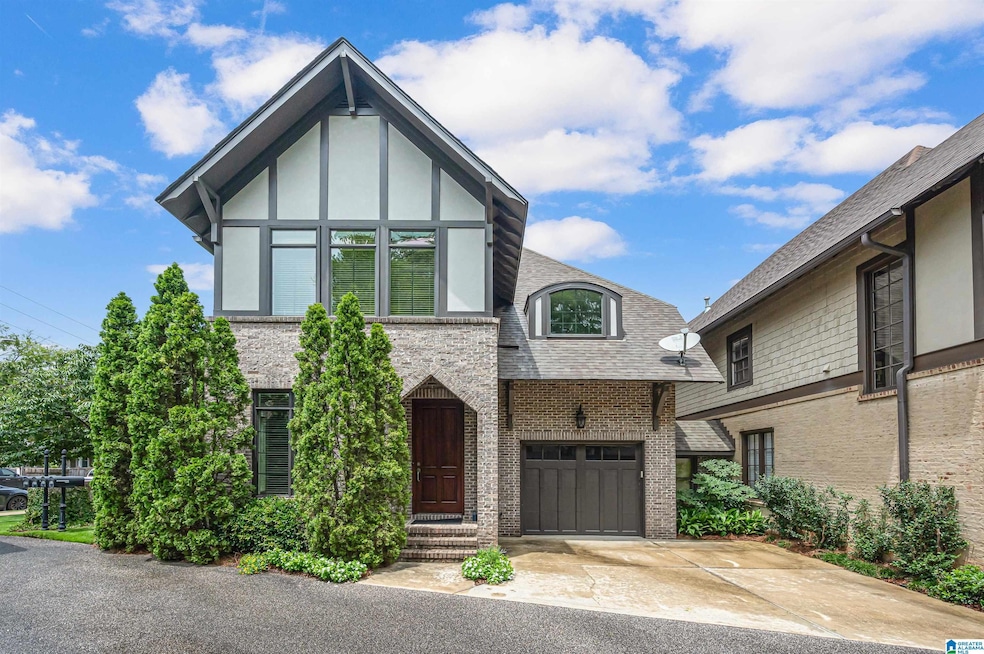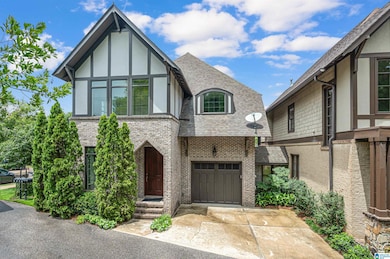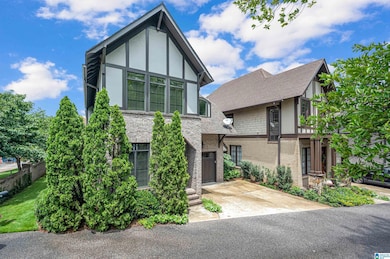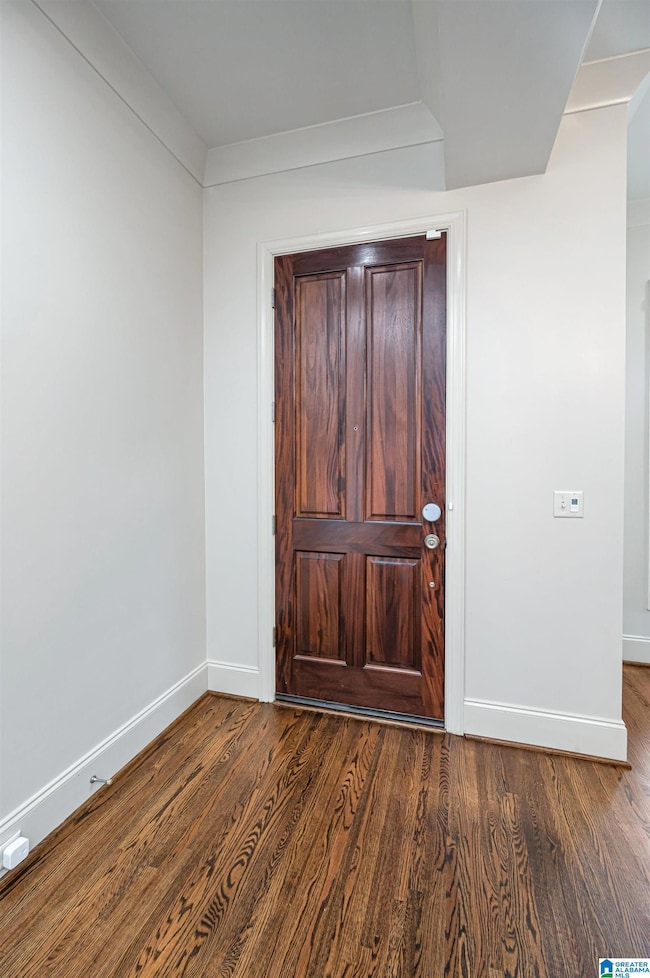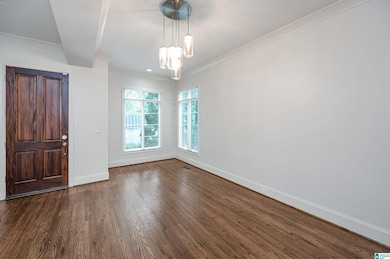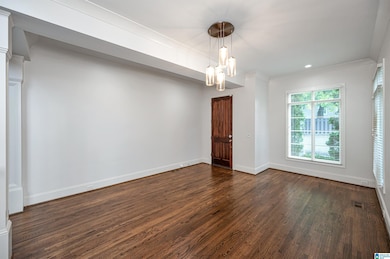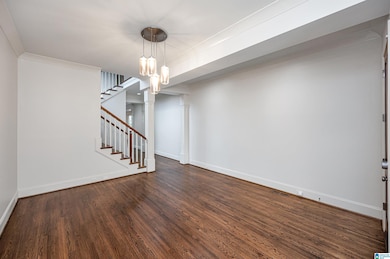1239 23rd St S Unit 1 Birmingham, AL 35205
Highland Park NeighborhoodEstimated payment $5,483/month
Highlights
- Deck
- Stone Countertops
- Gas Log Fireplace
- Attic
- Laundry Room
About This Home
Palais Royale, one of Highland Park’s best-kept developments This stunning townhome offers the perfect blend of style, comfort & convenience, showcasing city living at its finest. Step inside to a bright & inviting living area that can easily accommodate a formal dining room or a cozy second den, your choice. The kitchen is designed for entertaining, featuring abundant cabinetry, generous counter space & multiple dining options, including a covered porch ideal to enjoy the views. Upstairs, the master suite provides a peaceful retreat with a private covered porch, an en suite bath & large walk-in closet. The additional bedrooms are comfortably sized & share a full bath. Throughout the home, hardwood floors, large windows & thoughtful details create a warm, light-filled atmosphere. If you love city living, walkable neighborhoods & easy access to everything, with up to $20,000 in Seller incentives, come see this one today.
Townhouse Details
Home Type
- Townhome
Est. Annual Taxes
- $10,510
Year Built
- Built in 2004
HOA Fees
- Property has a Home Owners Association
Parking
- 1
Home Design
- Brick Exterior Construction
Interior Spaces
- Gas Log Fireplace
- Window Treatments
- Family Room with Fireplace
- Stone Countertops
- Attic
Bedrooms and Bathrooms
- 3 Bedrooms
Laundry
- Laundry Room
- Laundry on upper level
- Washer and Electric Dryer Hookup
Schools
- Avondale Elementary School
- Putnam Middle School
- Woodlawn High School
Utilities
- Underground Utilities
- Gas Water Heater
Additional Features
- Deck
- 3,049 Sq Ft Lot
Map
Home Values in the Area
Average Home Value in this Area
Tax History
| Year | Tax Paid | Tax Assessment Tax Assessment Total Assessment is a certain percentage of the fair market value that is determined by local assessors to be the total taxable value of land and additions on the property. | Land | Improvement |
|---|---|---|---|---|
| 2024 | $10,510 | $144,960 | -- | -- |
| 2022 | $10,510 | $112,260 | $43,000 | $69,260 |
| 2021 | $4,906 | $55,540 | $21,500 | $34,040 |
| 2020 | $4,061 | $55,540 | $21,500 | $34,040 |
| 2019 | $4,061 | $57,000 | $0 | $0 |
| 2018 | $4,042 | $56,740 | $0 | $0 |
| 2017 | $4,114 | $56,740 | $0 | $0 |
| 2016 | $3,352 | $47,220 | $0 | $0 |
| 2015 | $3,352 | $47,220 | $0 | $0 |
| 2014 | $2,864 | $41,480 | $0 | $0 |
| 2013 | $2,864 | $41,480 | $0 | $0 |
Property History
| Date | Event | Price | List to Sale | Price per Sq Ft | Prior Sale |
|---|---|---|---|---|---|
| 11/04/2025 11/04/25 | Price Changed | $824,900 | -2.8% | $273 / Sq Ft | |
| 07/18/2024 07/18/24 | For Sale | $849,000 | 0.0% | $281 / Sq Ft | |
| 11/08/2021 11/08/21 | Rented | $2,500 | 0.0% | -- | |
| 10/14/2021 10/14/21 | For Rent | $2,500 | 0.0% | -- | |
| 10/14/2021 10/14/21 | Price Changed | $2,500 | -25.4% | $1 / Sq Ft | |
| 01/22/2021 01/22/21 | Off Market | $3,350 | -- | -- | |
| 01/08/2021 01/08/21 | Price Changed | $3,350 | -15.2% | $1 / Sq Ft | |
| 12/01/2020 12/01/20 | Price Changed | $3,950 | +1.3% | $1 / Sq Ft | |
| 11/30/2020 11/30/20 | For Rent | $3,900 | 0.0% | -- | |
| 09/26/2016 09/26/16 | Sold | $569,900 | 0.0% | $188 / Sq Ft | View Prior Sale |
| 08/16/2016 08/16/16 | Pending | -- | -- | -- | |
| 08/15/2016 08/15/16 | For Sale | $569,900 | +21.9% | $188 / Sq Ft | |
| 07/28/2014 07/28/14 | Sold | $467,500 | -2.5% | $154 / Sq Ft | View Prior Sale |
| 07/10/2014 07/10/14 | Pending | -- | -- | -- | |
| 06/26/2014 06/26/14 | For Sale | $479,500 | -- | $158 / Sq Ft |
Purchase History
| Date | Type | Sale Price | Title Company |
|---|---|---|---|
| Warranty Deed | $723,000 | -- | |
| Warranty Deed | $569,900 | -- | |
| Warranty Deed | $467,500 | -- | |
| Warranty Deed | $490,000 | None Available |
Mortgage History
| Date | Status | Loan Amount | Loan Type |
|---|---|---|---|
| Open | $104,150 | New Conventional | |
| Open | $510,400 | New Conventional | |
| Previous Owner | $447,900 | New Conventional | |
| Previous Owner | $490,000 | Purchase Money Mortgage |
Source: Greater Alabama MLS
MLS Number: 21392047
APN: 28-00-06-1-019-024.302
- 1225 23rd St S Unit B3
- 1233 23rd St S Unit A1
- 2407 Arlington Crescent Unit C
- 1231 23rd St S Unit A2
- 1467 Milner Crescent S
- 2422 Arlington Crescent
- 2414 Arlington Crescent
- 2600 Arlington Ave S Unit 83
- 2600 Arlington Ave S Unit 80
- 2600 Arlington Ave S Unit 56
- 2700 Arlington Ave S Unit 4
- 2700 Arlington Ave S Unit 37
- 1300 27th Place S Unit 13
- 1300 27th Place S Unit 16
- 2142 15th Ave S
- 2146 15th Ave S
- 2705 Caldwell Ave S
- 2250 Highland Ave S Unit 51
- 2250 Highland Ave S Unit 73
- 2250 Highland Ave S Unit 32
- 2600 Arlington Ave S Unit 68
- 2173 Highland Ave S
- 1142 22nd St S
- 2612 Niazuma Ave S
- 2613 11th Ave S
- 2136 16th Ave S Unit B-7
- 2727 Highland Ave S Unit 204A
- 2124 16th Ave S
- 2325 10th Ct S
- 57 Hanover Cir S
- 57 Hanover Cir S
- 55 Hanover Cir S
- 55 Hanover Cir S
- 55 Hanover Cir S
- 2141 17th Ave S
- 2030 11th Ave S
- 2020 11th Ave S
- 2831 Highland Ave S
- 1229 29th St S
- 2021 10th Ave S
