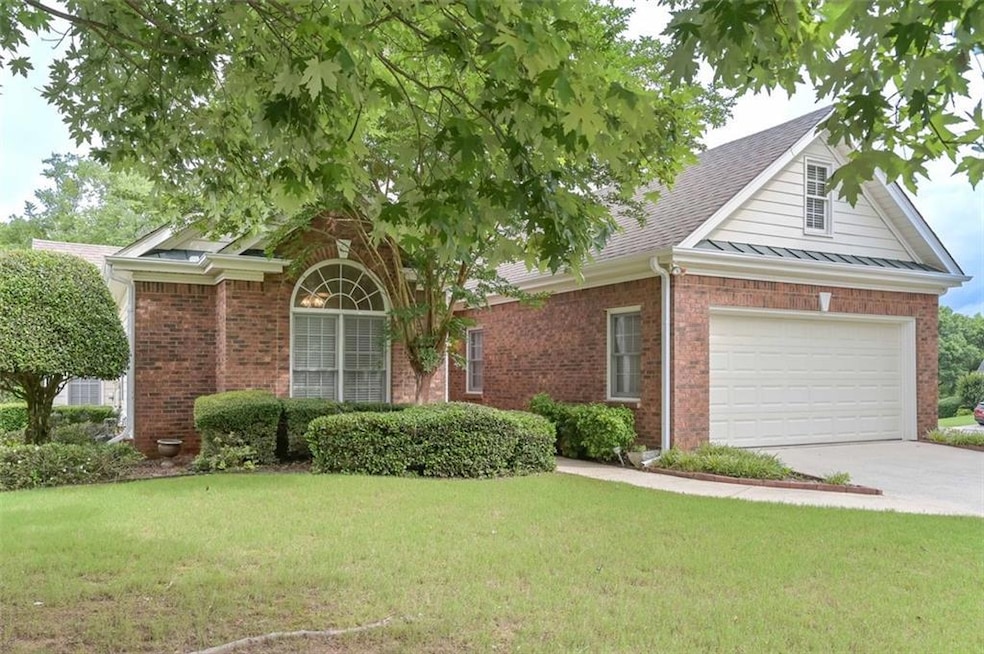1239 Brentwood Ct Douglasville, GA 30135
Estimated payment $2,328/month
Highlights
- Open-Concept Dining Room
- Deck
- Traditional Architecture
- Golf Course View
- Oversized primary bedroom
- Cathedral Ceiling
About This Home
**Charming 3-Bed, 2-Bath Home in Premier Golf Community**
Nestled in the heart of a sought-after golf community, this 3-bedroom, 2-bathroom home offers the perfect blend of lifestyle and opportunity. Spanning 1,600 sqft this Ranch floor plan is a gem and ready for your personal touch with endless potential for upgrades.
Enjoy an open-concept living area filled with natural light, soaring ceilings and large windows. The spacious kitchen awaits your modern vision, and a primary suite with an en-suite bath for added comfort that includes a soaking tub. The two additional bedrooms provide flexibility for guests, a home office, or family. Upstairs provides ample storage space as well as the garage. Step outside to a backyard, perfect for relaxing or entertaining, including a spacious deck and garden.
Located just minutes from top-rated schools, vibrant shopping districts, and Hartsfield-Jackson Airport for easy travel, this home combines convenience with leisure. Community amenities include access to pools w/ clubhouse and playgrounds making it ideal for active lifestyles including golf cart paths and scenic walking/running paths.
Priced to sell and ready for your creative upgrades, this is a rare opportunity to craft your dream home in an unbeatable location. Schedule a showing today and discover the possibilities!
Home Details
Home Type
- Single Family
Est. Annual Taxes
- $1,720
Year Built
- Built in 2002
Lot Details
- 9,104 Sq Ft Lot
- Lot Dimensions are 65x140x65x140
- Property fronts a private road
- Landscaped
- Level Lot
- Private Yard
- Garden
- Back and Front Yard
HOA Fees
- $54 Monthly HOA Fees
Parking
- 2 Car Garage
- Front Facing Garage
- Garage Door Opener
- Driveway
Home Design
- Traditional Architecture
- Slab Foundation
- Composition Roof
- Brick Front
Interior Spaces
- 1,610 Sq Ft Home
- 1-Story Property
- Tray Ceiling
- Cathedral Ceiling
- Factory Built Fireplace
- Insulated Windows
- Family Room with Fireplace
- Open-Concept Dining Room
- Formal Dining Room
- Golf Course Views
- Fire and Smoke Detector
Kitchen
- Open to Family Room
- Eat-In Kitchen
- Breakfast Bar
- Electric Oven
- Electric Range
- Range Hood
- Microwave
- Dishwasher
- Kitchen Island
- Disposal
Flooring
- Carpet
- Ceramic Tile
Bedrooms and Bathrooms
- Oversized primary bedroom
- 3 Main Level Bedrooms
- Walk-In Closet
- 2 Full Bathrooms
- Vaulted Bathroom Ceilings
- Soaking Tub
- Shower Only
Laundry
- Laundry Room
- Laundry on main level
Accessible Home Design
- Accessible Full Bathroom
- Grip-Accessible Features
- Accessible Bedroom
- Accessible Common Area
- Accessible Doors
- Accessible Entrance
Outdoor Features
- Courtyard
- Deck
- Patio
Location
- Property is near the Beltline
Schools
- Chapel Hill - Douglas Elementary And Middle School
- Chapel Hill High School
Utilities
- Central Heating and Cooling System
- Underground Utilities
- 110 Volts
- Phone Available
- Cable TV Available
Community Details
- $250 Initiation Fee
- Premier Association Management Inc. Association, Phone Number (770) 949-7781
- Secondary HOA Phone (770) 949-6536
- Chapel Hills Subdivision
- Rental Restrictions
Listing and Financial Details
- Assessor Parcel Number 00590150120
Map
Home Values in the Area
Average Home Value in this Area
Tax History
| Year | Tax Paid | Tax Assessment Tax Assessment Total Assessment is a certain percentage of the fair market value that is determined by local assessors to be the total taxable value of land and additions on the property. | Land | Improvement |
|---|---|---|---|---|
| 2024 | $1,720 | $98,640 | $18,800 | $79,840 |
| 2023 | $1,720 | $98,640 | $18,800 | $79,840 |
| 2022 | $1,544 | $98,640 | $18,800 | $79,840 |
| 2021 | $1,401 | $79,720 | $18,600 | $61,120 |
| 2020 | $1,343 | $70,680 | $17,480 | $53,200 |
| 2019 | $1,185 | $68,600 | $17,480 | $51,120 |
| 2018 | $1,180 | $67,080 | $17,480 | $49,600 |
| 2017 | $1,124 | $62,480 | $17,840 | $44,640 |
| 2016 | $1,134 | $61,000 | $18,400 | $42,600 |
| 2015 | $982 | $50,720 | $15,600 | $35,120 |
| 2014 | $1,079 | $58,760 | $18,800 | $39,960 |
| 2013 | -- | $58,080 | $18,800 | $39,280 |
Property History
| Date | Event | Price | Change | Sq Ft Price |
|---|---|---|---|---|
| 06/12/2025 06/12/25 | For Sale | $399,900 | -- | $248 / Sq Ft |
Purchase History
| Date | Type | Sale Price | Title Company |
|---|---|---|---|
| Executors Deed | -- | None Listed On Document | |
| Executors Deed | -- | None Listed On Document | |
| Deed | $184,600 | -- |
Mortgage History
| Date | Status | Loan Amount | Loan Type |
|---|---|---|---|
| Previous Owner | $84,453 | New Conventional | |
| Previous Owner | $100,000 | New Conventional |
Source: First Multiple Listing Service (FMLS)
MLS Number: 7592156
APN: 9015-00-5-0-120
- 4419 Oliver Ln
- 4479 Cabinwood Turn
- 4271 Willow Ridge Rd
- 3681 Winding Trail Dr
- 4910 Old Briar Trail
- 3539 Fairgreen Ct
- 3866 Appaloosa Trail
- 3786 Appaloosa Trail
- 3886 Daylily Way
- 4311 Hampton Mill Pkwy
- 3810 Greenbrook Dr
- 3797 Plume Fern Ct
- 3980 Willow Ridge Rd
- 4365 Rosestone Ct
- 5060 Lisa Ct
- 4222 Anneewakee Rd
- 3750 Greenbrook Dr
- 4061 Chivalry Dr
- 3900 Georgia Dr
- 5228 Central Church Rd







